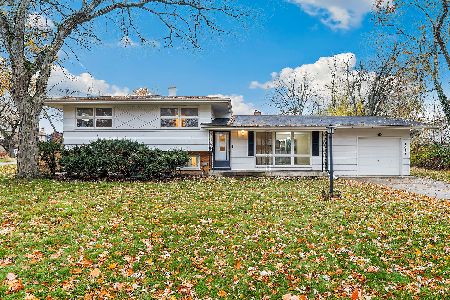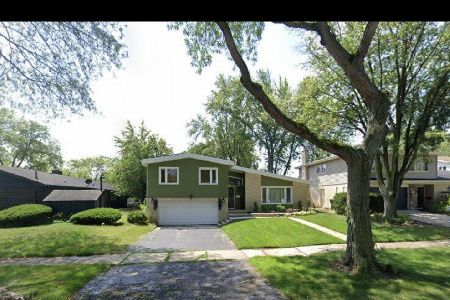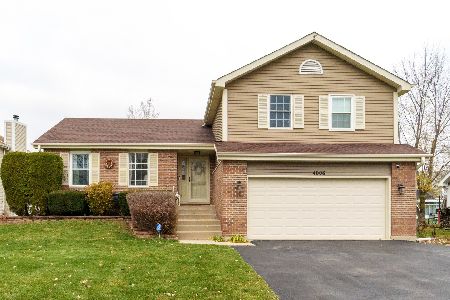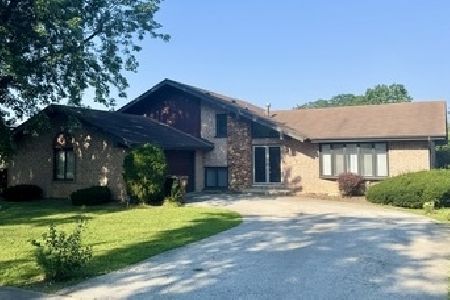1420 Selkirk Street, Flossmoor, Illinois 60422
$569,600
|
Sold
|
|
| Status: | Closed |
| Sqft: | 4,088 |
| Cost/Sqft: | $139 |
| Beds: | 4 |
| Baths: | 5 |
| Year Built: | 2002 |
| Property Taxes: | $17,762 |
| Days On Market: | 1605 |
| Lot Size: | 0,35 |
Description
Be ready to be impressed with a 5 bedroom - 5 full bath home with finished basement plus theater room. This home has a main level office that can be a bedroom with a main level full bath. A complete gourmet kitchen with granite counter tops, stainless steel appliances and wood floors. Grand double staircase to second floor with 4 additional bedrooms with a huge master suite with luxurious private bath with it's own laundry area and private fridge, Full finished basement with workout room, home theater and private work station room for the kids and their homework. Full bath in basement as well. 3.5 car garage with newer furnace and roof. Hurry, you do not want to miss this one.
Property Specifics
| Single Family | |
| — | |
| — | |
| 2002 | |
| Full | |
| — | |
| No | |
| 0.35 |
| Cook | |
| Ballantrae | |
| 0 / Not Applicable | |
| None | |
| Public | |
| Public Sewer | |
| 11236874 | |
| 31111130050000 |
Nearby Schools
| NAME: | DISTRICT: | DISTANCE: | |
|---|---|---|---|
|
Grade School
Flossmoor Hills Elementary Schoo |
161 | — | |
|
Middle School
Parker Junior High School |
161 | Not in DB | |
|
High School
Homewood-flossmoor High School |
233 | Not in DB | |
Property History
| DATE: | EVENT: | PRICE: | SOURCE: |
|---|---|---|---|
| 23 Nov, 2021 | Sold | $569,600 | MRED MLS |
| 11 Oct, 2021 | Under contract | $569,900 | MRED MLS |
| 5 Oct, 2021 | Listed for sale | $569,900 | MRED MLS |
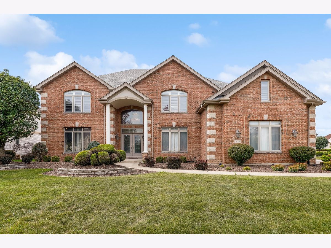
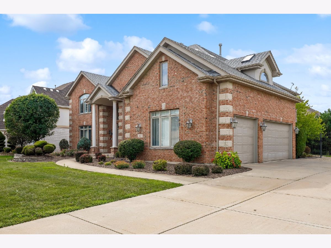
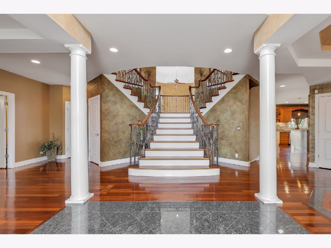
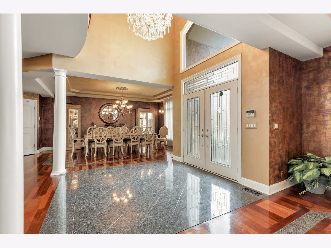
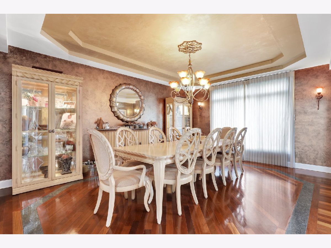
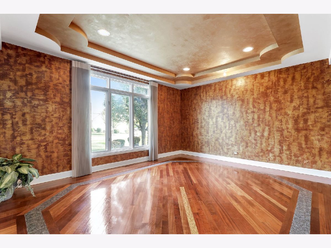
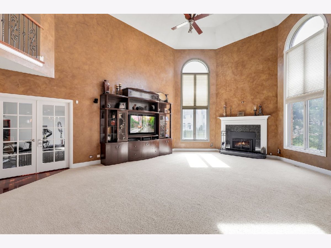
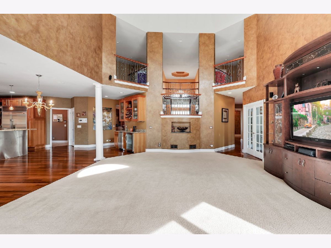
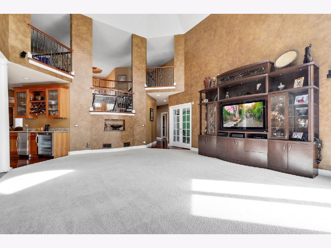
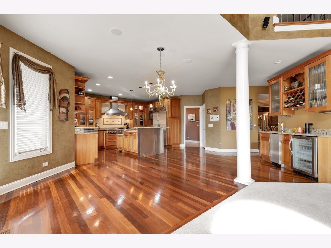
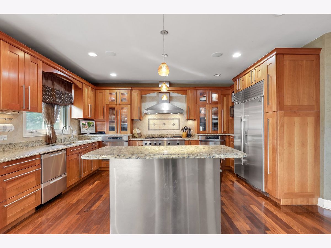
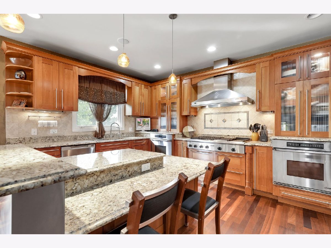
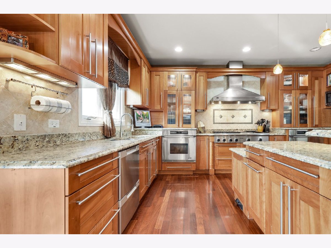
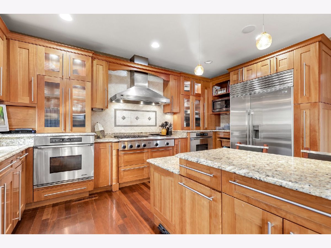
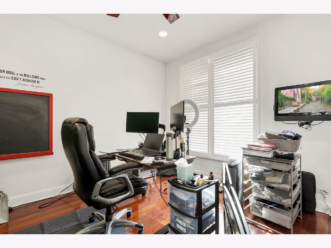
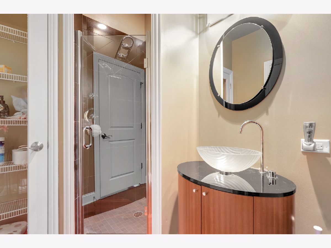
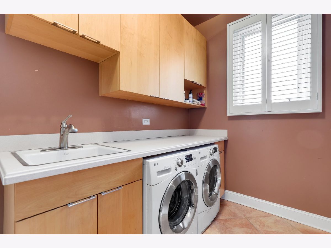
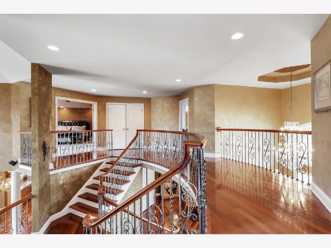
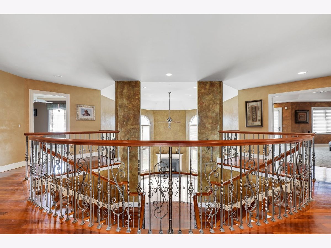
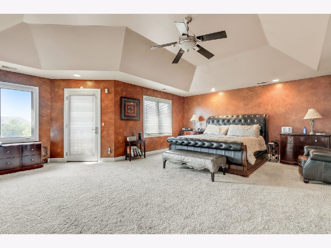
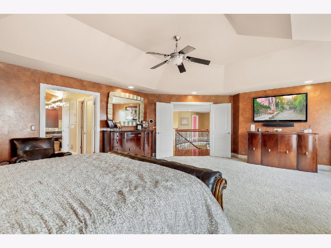
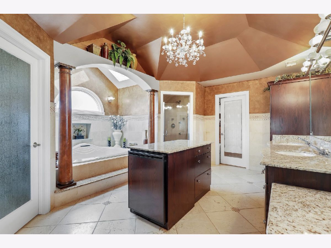
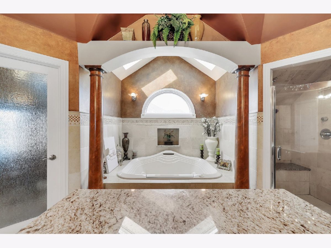
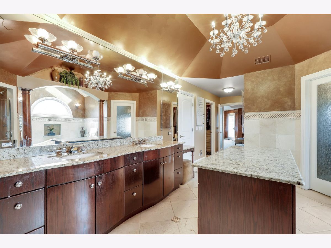
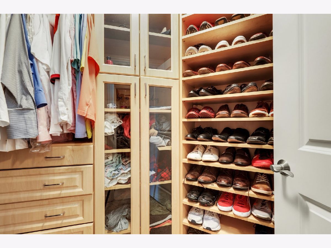
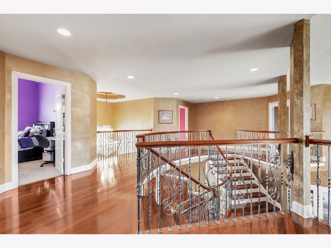
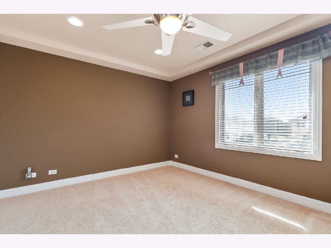
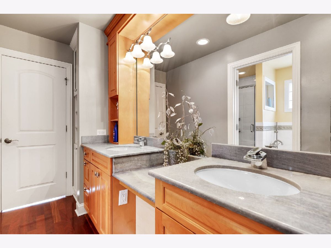
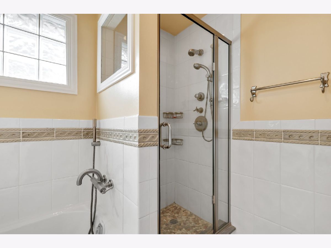
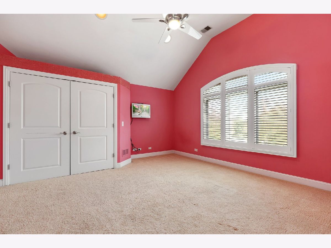
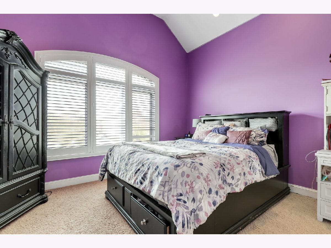
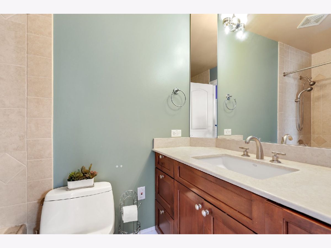
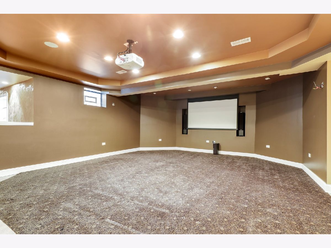
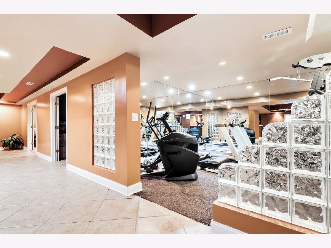
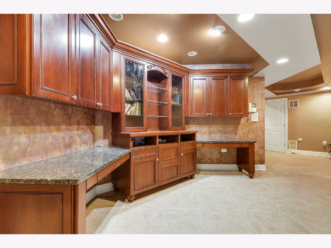
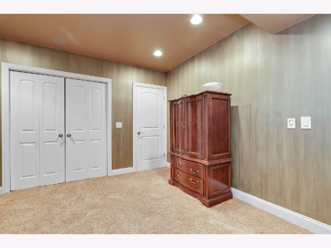
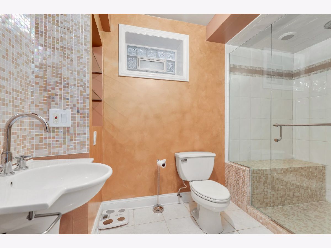
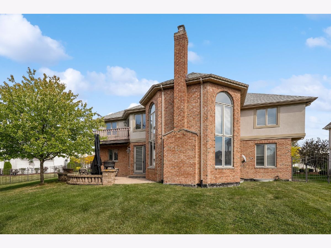
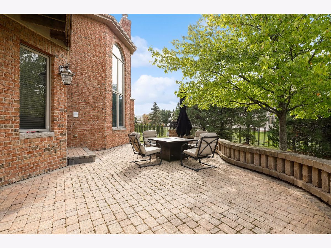
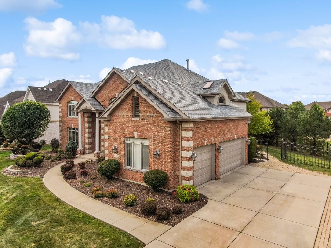
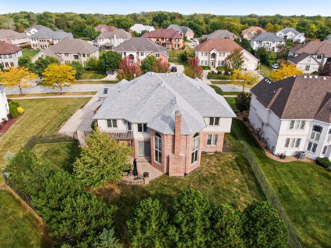
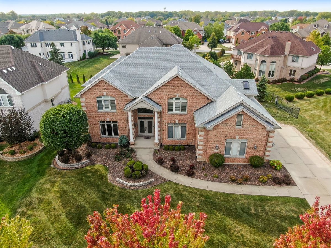
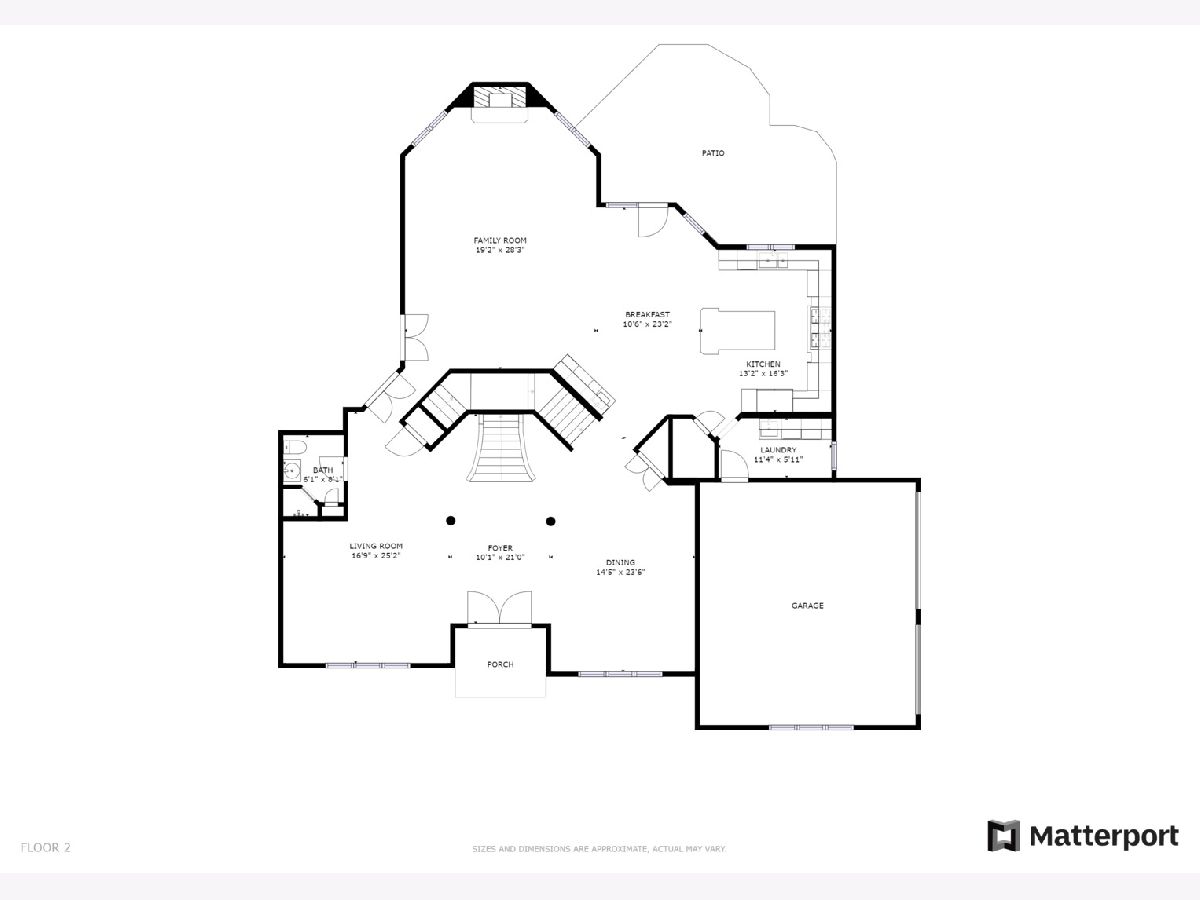
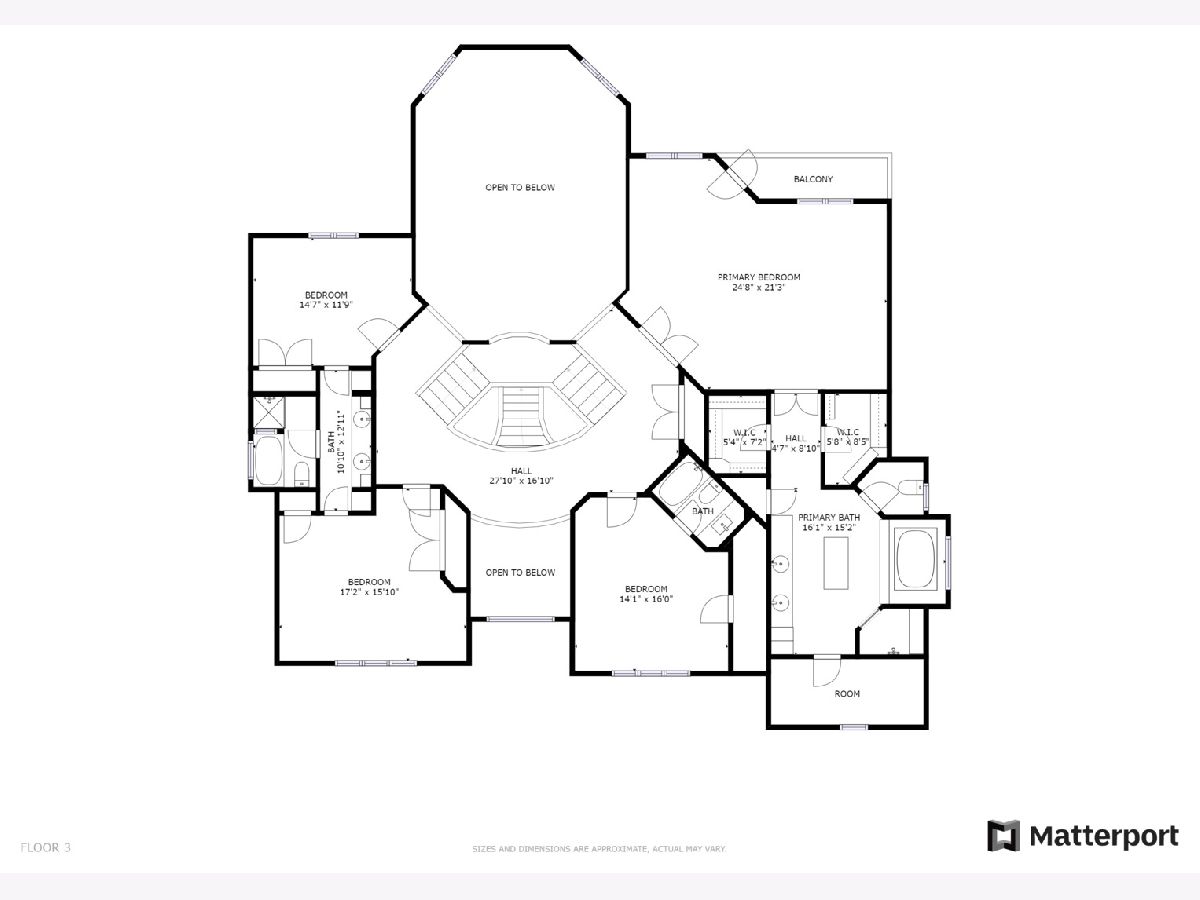
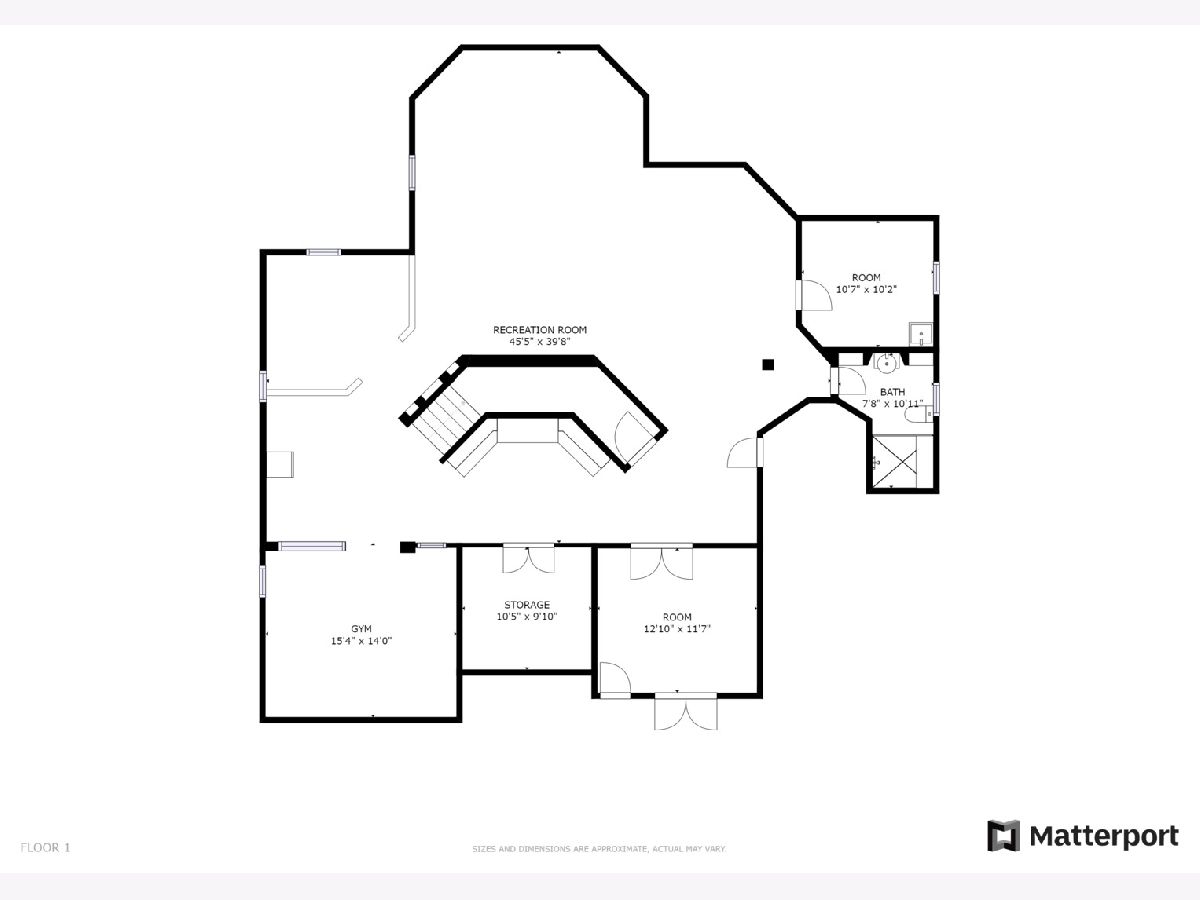
Room Specifics
Total Bedrooms: 5
Bedrooms Above Ground: 4
Bedrooms Below Ground: 1
Dimensions: —
Floor Type: Carpet
Dimensions: —
Floor Type: Carpet
Dimensions: —
Floor Type: Carpet
Dimensions: —
Floor Type: —
Full Bathrooms: 5
Bathroom Amenities: Whirlpool,Double Sink,Full Body Spray Shower,Double Shower
Bathroom in Basement: 1
Rooms: Bedroom 5,Breakfast Room,Bonus Room,Recreation Room,Exercise Room,Storage
Basement Description: Finished
Other Specifics
| 3.5 | |
| Concrete Perimeter | |
| — | |
| Balcony, Patio | |
| — | |
| 15071 | |
| Pull Down Stair | |
| Full | |
| Vaulted/Cathedral Ceilings, Skylight(s), Hot Tub, Bar-Wet, Hardwood Floors, First Floor Bedroom, First Floor Laundry, Second Floor Laundry, First Floor Full Bath, Built-in Features, Walk-In Closet(s) | |
| Double Oven, Range, Dishwasher, High End Refrigerator, Washer, Dryer, Indoor Grill, Stainless Steel Appliance(s), Wine Refrigerator, Cooktop, Built-In Oven, Range Hood | |
| Not in DB | |
| Park, Lake, Curbs, Sidewalks, Street Paved | |
| — | |
| — | |
| Attached Fireplace Doors/Screen, Gas Starter, Heatilator |
Tax History
| Year | Property Taxes |
|---|---|
| 2021 | $17,762 |
Contact Agent
Nearby Similar Homes
Nearby Sold Comparables
Contact Agent
Listing Provided By
Redfin Corporation

