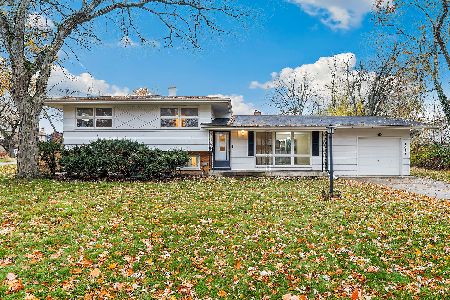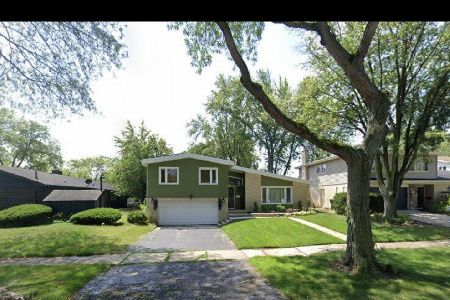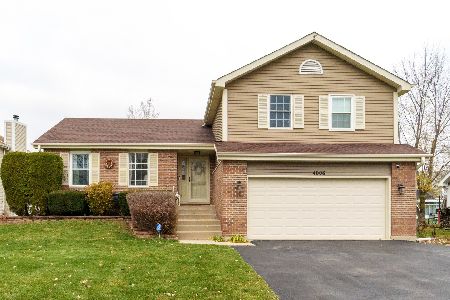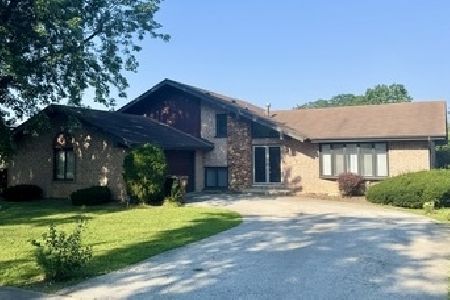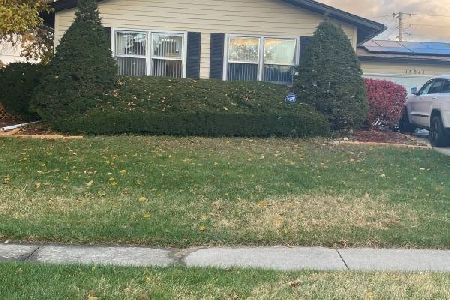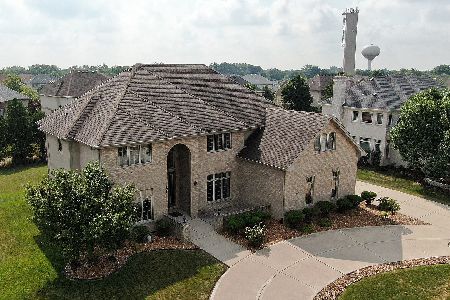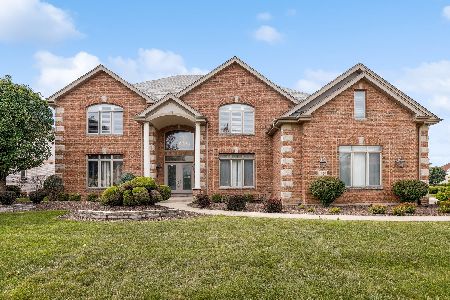3712 Ballantrae Way, Flossmoor, Illinois 60422
$339,950
|
Sold
|
|
| Status: | Closed |
| Sqft: | 4,191 |
| Cost/Sqft: | $86 |
| Beds: | 5 |
| Baths: | 4 |
| Year Built: | 2005 |
| Property Taxes: | $15,535 |
| Days On Market: | 5316 |
| Lot Size: | 0,37 |
Description
This prestigious all brick contemporary 2-story greets you with a concrete circular drive & leaded glass entrance in the exclusive Ballantrae subdivision. Light and airy floor plan. SS appliance package, island kitchen with granite counters throughout home. Beautiful hardwood floors. Master suite with fireplace, glamour bath & adjacent bonus room. Jack & Jill bedroom bath combo. Large view deck with room-to-roam yard
Property Specifics
| Single Family | |
| — | |
| Contemporary | |
| 2005 | |
| Full | |
| — | |
| No | |
| 0.37 |
| Cook | |
| Ballantrae | |
| 177 / Annual | |
| Insurance,Other | |
| Lake Michigan | |
| Public Sewer, Sewer-Storm | |
| 07877994 | |
| 31111130020000 |
Property History
| DATE: | EVENT: | PRICE: | SOURCE: |
|---|---|---|---|
| 3 Sep, 2008 | Sold | $379,000 | MRED MLS |
| 15 Jul, 2008 | Under contract | $429,900 | MRED MLS |
| 30 Jun, 2008 | Listed for sale | $429,900 | MRED MLS |
| 20 May, 2013 | Sold | $339,950 | MRED MLS |
| 24 Mar, 2013 | Under contract | $359,900 | MRED MLS |
| — | Last price change | $474,900 | MRED MLS |
| 8 Aug, 2011 | Listed for sale | $499,900 | MRED MLS |
| 30 Nov, 2015 | Sold | $442,000 | MRED MLS |
| 26 Oct, 2015 | Under contract | $449,000 | MRED MLS |
| 6 Oct, 2015 | Listed for sale | $449,000 | MRED MLS |
| 8 Oct, 2021 | Sold | $545,000 | MRED MLS |
| 23 Aug, 2021 | Under contract | $539,000 | MRED MLS |
| 19 Aug, 2021 | Listed for sale | $539,000 | MRED MLS |
Room Specifics
Total Bedrooms: 5
Bedrooms Above Ground: 5
Bedrooms Below Ground: 0
Dimensions: —
Floor Type: Carpet
Dimensions: —
Floor Type: Carpet
Dimensions: —
Floor Type: Carpet
Dimensions: —
Floor Type: —
Full Bathrooms: 4
Bathroom Amenities: Whirlpool,Separate Shower,Double Sink
Bathroom in Basement: 0
Rooms: Bonus Room,Bedroom 5,Heated Sun Room
Basement Description: Unfinished,Bathroom Rough-In
Other Specifics
| 3 | |
| Concrete Perimeter | |
| Concrete,Circular,Side Drive | |
| Deck, Patio, Storms/Screens | |
| — | |
| 94.4X136.7X45.6X145.9 | |
| Pull Down Stair | |
| Full | |
| Vaulted/Cathedral Ceilings, Skylight(s), First Floor Bedroom | |
| Double Oven, Range, Microwave, Dishwasher, High End Refrigerator, Disposal, Stainless Steel Appliance(s), Wine Refrigerator | |
| Not in DB | |
| Sidewalks, Street Lights, Street Paved | |
| — | |
| — | |
| Double Sided, Gas Log, Gas Starter |
Tax History
| Year | Property Taxes |
|---|---|
| 2008 | $14,758 |
| 2013 | $15,535 |
| 2015 | $15,575 |
| 2021 | $17,439 |
Contact Agent
Nearby Similar Homes
Nearby Sold Comparables
Contact Agent
Listing Provided By
RE/MAX Synergy

