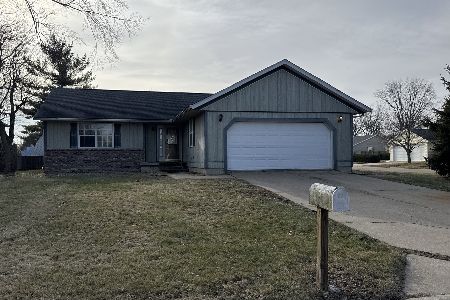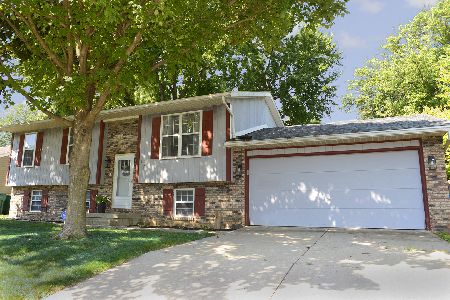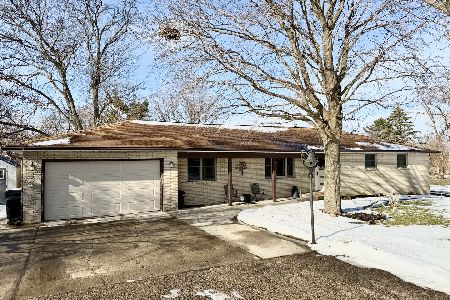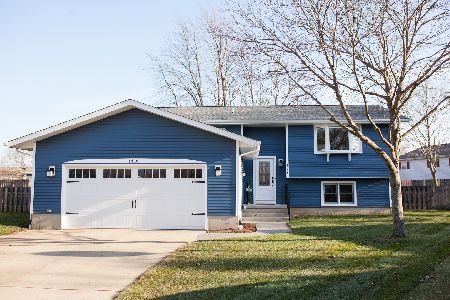1420 Sioux Drive, Ottawa, Illinois 61350
$114,000
|
Sold
|
|
| Status: | Closed |
| Sqft: | 1,314 |
| Cost/Sqft: | $94 |
| Beds: | 3 |
| Baths: | 3 |
| Year Built: | 1987 |
| Property Taxes: | $5,101 |
| Days On Market: | 2539 |
| Lot Size: | 0,25 |
Description
Nice open floor plan once you step inside this Great South Side location Ranch home. Situated on a large corner lot among other nice homes on the peaceful cul-de-sac. Main floor Master suite. The basement has a bonus full bath project that has been started, just needs some finishing touches. Large Deck off the back of the home. Storage shed. Attached 2 car garage. Close to shopping. Potential abounds
Property Specifics
| Single Family | |
| — | |
| — | |
| 1987 | |
| Full | |
| — | |
| No | |
| 0.25 |
| La Salle | |
| — | |
| 0 / Not Applicable | |
| None | |
| Public | |
| Public Sewer | |
| 10262670 | |
| 2213347001 |
Property History
| DATE: | EVENT: | PRICE: | SOURCE: |
|---|---|---|---|
| 14 Jun, 2019 | Sold | $114,000 | MRED MLS |
| 17 Apr, 2019 | Under contract | $124,000 | MRED MLS |
| 4 Feb, 2019 | Listed for sale | $124,000 | MRED MLS |
| 9 Jan, 2026 | Listed for sale | $132,500 | MRED MLS |
Room Specifics
Total Bedrooms: 3
Bedrooms Above Ground: 3
Bedrooms Below Ground: 0
Dimensions: —
Floor Type: —
Dimensions: —
Floor Type: —
Full Bathrooms: 3
Bathroom Amenities: —
Bathroom in Basement: 1
Rooms: No additional rooms
Basement Description: Partially Finished
Other Specifics
| 2 | |
| Concrete Perimeter | |
| Concrete | |
| Deck | |
| — | |
| 139X80X124X18X68 | |
| — | |
| Full | |
| First Floor Bedroom, First Floor Full Bath | |
| — | |
| Not in DB | |
| Street Lights, Street Paved | |
| — | |
| — | |
| — |
Tax History
| Year | Property Taxes |
|---|---|
| 2019 | $5,101 |
| 2026 | $7,174 |
Contact Agent
Nearby Similar Homes
Nearby Sold Comparables
Contact Agent
Listing Provided By
HomeSmart Realty Group










