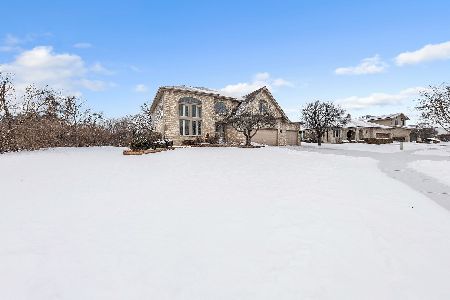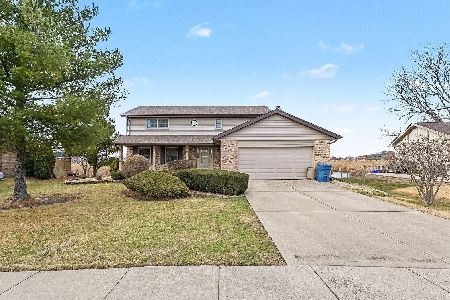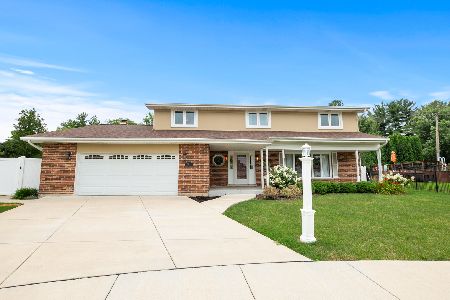14201 Creekside Drive, Orland Park, Illinois 60467
$360,000
|
Sold
|
|
| Status: | Closed |
| Sqft: | 2,628 |
| Cost/Sqft: | $137 |
| Beds: | 3 |
| Baths: | 3 |
| Year Built: | 2000 |
| Property Taxes: | $7,305 |
| Days On Market: | 2202 |
| Lot Size: | 0,25 |
Description
Gorgeous 3 bedroom 2.1 bath all brick Orland Park step ranch features 2,628 sf, gleaming hardwood floors, tray ceilings, a bright living room, formal dining room, open concept eat in kitchen with skylight, oak cabinets, light granite counter tops, island with sink, pantry, built in desk and patio access. Kitchen overlooks main level family room with gas fireplace, powder room and convenient main level laundry with built-in ironing board. The second level has a spacious master bedroom with a walk in closet and full bath with gray vanity, dual sinks, walk in shower and separate whirlpool bath. Two additional good sized bedrooms - both with walk in closets and a guest bath. Unfinished basement with lighted concrete crawl space. Beautifully landscaped yard features a deck, paver patio and shed. 3 car garage with epoxy floor and pull down stairs to attic storage. Sprinkler system. Newer: roof (2018); carpet (5 years); kitchen appliances (6-7 years). Fantastic location near Centennial elementary school, shopping, restaurants, parks and I-355! Property taxes: $7304.61.
Property Specifics
| Single Family | |
| — | |
| Ranch | |
| 2000 | |
| Full | |
| 3 STEP RANCH | |
| No | |
| 0.25 |
| Cook | |
| Creekside Of Springcreek | |
| 0 / Not Applicable | |
| None | |
| Lake Michigan,Public | |
| Sewer-Storm | |
| 10622404 | |
| 27064070060000 |
Nearby Schools
| NAME: | DISTRICT: | DISTANCE: | |
|---|---|---|---|
|
Grade School
Centennial School |
135 | — | |
|
Middle School
Orland Junior High School |
135 | Not in DB | |
|
High School
Carl Sandburg High School |
230 | Not in DB | |
Property History
| DATE: | EVENT: | PRICE: | SOURCE: |
|---|---|---|---|
| 12 Mar, 2020 | Sold | $360,000 | MRED MLS |
| 2 Feb, 2020 | Under contract | $359,900 | MRED MLS |
| 29 Jan, 2020 | Listed for sale | $359,900 | MRED MLS |
Room Specifics
Total Bedrooms: 3
Bedrooms Above Ground: 3
Bedrooms Below Ground: 0
Dimensions: —
Floor Type: Carpet
Dimensions: —
Floor Type: Carpet
Full Bathrooms: 3
Bathroom Amenities: Whirlpool,Separate Shower,Double Sink
Bathroom in Basement: 0
Rooms: Walk In Closet,Foyer
Basement Description: Unfinished
Other Specifics
| 3 | |
| — | |
| Concrete | |
| Deck, Patio | |
| — | |
| 134 X 39 X 59 X 104 X 92 | |
| — | |
| Full | |
| Skylight(s), Hardwood Floors, First Floor Laundry, Walk-In Closet(s) | |
| Range, Microwave, Dishwasher, Refrigerator, Dryer | |
| Not in DB | |
| Sidewalks, Street Lights, Street Paved | |
| — | |
| — | |
| Gas Starter |
Tax History
| Year | Property Taxes |
|---|---|
| 2020 | $7,305 |
Contact Agent
Nearby Similar Homes
Nearby Sold Comparables
Contact Agent
Listing Provided By
Coldwell Banker Residential






