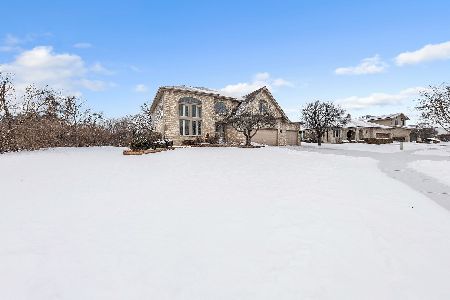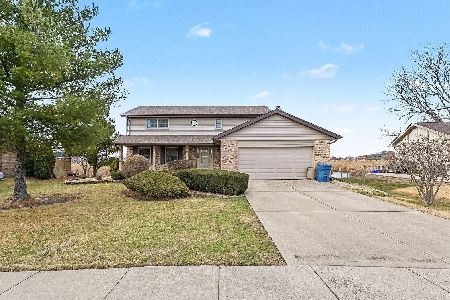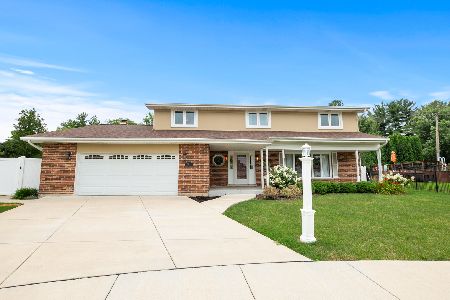14207 Creekside Drive, Orland Park, Illinois 60467
$390,000
|
Sold
|
|
| Status: | Closed |
| Sqft: | 3,100 |
| Cost/Sqft: | $129 |
| Beds: | 5 |
| Baths: | 4 |
| Year Built: | 1999 |
| Property Taxes: | $9,763 |
| Days On Market: | 3020 |
| Lot Size: | 0,30 |
Description
Spacious 3,100 sq ft, 2-story Fieldstone Model w/full finished lookout basement. Great related living potential! Corner lot, nicely landscaped w/concrete & paver brick patios as well as gazebo for multiple entertaining options. Plenty of parking for friends & family w/3 car attached garage & circular drive for easy in/out access. Main level hardwoods. New roof & siding 2017. Ample yard, & living space for extended family/related living. Builder upgrades include 2-story living room, skylights, vaulted/decorative ceilings, wall of windows & fireplace. Step down master complete w/skylight & ensuite including dual sinks, jetted tub & separate shower. Additional entertaining space in kitchen w/seating for 4 at breakfast bar. French doors access large yard & patio. Finished English basement w/rec. room, bar, full bath & bedroom. Conveniently located close to shopping, restaurants & I-355. Walk to grade school. Central to Homer Glen & Lemont w/all of Orland's amenities!
Property Specifics
| Single Family | |
| — | |
| Traditional | |
| 1999 | |
| Full,English | |
| FIELDSTONE | |
| No | |
| 0.3 |
| Cook | |
| Creekside Of Springcreek | |
| 0 / Not Applicable | |
| None | |
| Lake Michigan | |
| Public Sewer | |
| 09792228 | |
| 27064070070000 |
Nearby Schools
| NAME: | DISTRICT: | DISTANCE: | |
|---|---|---|---|
|
High School
Carl Sandburg High School |
230 | Not in DB | |
Property History
| DATE: | EVENT: | PRICE: | SOURCE: |
|---|---|---|---|
| 15 May, 2018 | Sold | $390,000 | MRED MLS |
| 3 Apr, 2018 | Under contract | $399,000 | MRED MLS |
| — | Last price change | $419,000 | MRED MLS |
| 2 Nov, 2017 | Listed for sale | $449,900 | MRED MLS |
Room Specifics
Total Bedrooms: 6
Bedrooms Above Ground: 5
Bedrooms Below Ground: 1
Dimensions: —
Floor Type: Carpet
Dimensions: —
Floor Type: Carpet
Dimensions: —
Floor Type: Carpet
Dimensions: —
Floor Type: —
Dimensions: —
Floor Type: —
Full Bathrooms: 4
Bathroom Amenities: Whirlpool,Separate Shower,Double Sink
Bathroom in Basement: 1
Rooms: Bedroom 5,Bedroom 6,Loft,Recreation Room
Basement Description: Finished
Other Specifics
| 3 | |
| Concrete Perimeter | |
| Concrete,Circular | |
| Patio, Gazebo, Brick Paver Patio | |
| Corner Lot | |
| 166X104X122X104 | |
| — | |
| Full | |
| Vaulted/Cathedral Ceilings, Skylight(s), Hardwood Floors, First Floor Bedroom, First Floor Laundry | |
| Range, Microwave, Dishwasher, Refrigerator, Washer, Dryer | |
| Not in DB | |
| Sidewalks, Street Lights, Street Paved | |
| — | |
| — | |
| Gas Starter |
Tax History
| Year | Property Taxes |
|---|---|
| 2018 | $9,763 |
Contact Agent
Nearby Similar Homes
Nearby Sold Comparables
Contact Agent
Listing Provided By
Century 21 Affiliated






