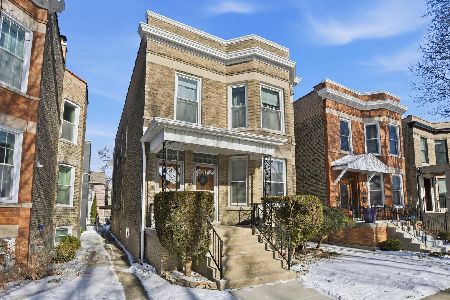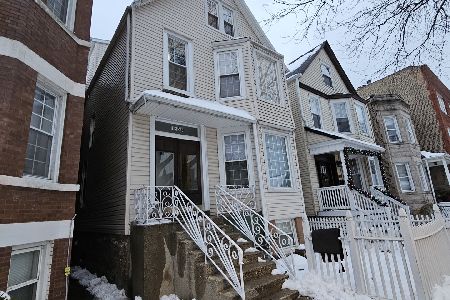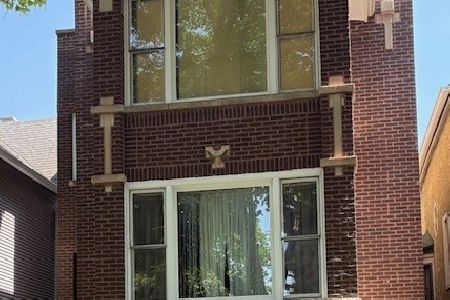1421 Balmoral Avenue, Edgewater, Chicago, Illinois 60640
$725,000
|
Sold
|
|
| Status: | Closed |
| Sqft: | 0 |
| Cost/Sqft: | — |
| Beds: | 6 |
| Baths: | 0 |
| Year Built: | 1896 |
| Property Taxes: | $10,712 |
| Days On Market: | 2320 |
| Lot Size: | 0,00 |
Description
HEART OF ANDERSONVILLE GRAYSTONE WITH UNPARALLELED ORIGINAL WOODWORK IN BOTH UNITS INCLUDING BUILT-INS, FIREPLACES, PICTURE MOLDINGS, AND TRIM ON 30 FOOT WIDE LOT. 1ST FLOOR UNIT DUPLEXES TO LOWER LEVEL CREATING A 3BD/2BA OWNER'S UNIT CURRENTLY RENTED MONTH TO MONTH FOR NEW OWNER ACCESS. UPSTAIRS HAS 3BDS/1BA- BATHS AND KITCHENS HAVE BEEN UPDATED. BUILDING HAS MANY NEW WINDOWS, NEST THERMOSTAT WITH SENSOR IN SECOND UNIT. GREAT SOUTH FACING BACKYARD AND 2 CAR GARAGE. WALK EVERYWHERE! CLARK STRIP IS 1/2 BLOCK, BERWYN REDLINE STOP IS 4 BLOCKS, BEACH IS 6 BLOCKS. TAXES WERE APPEALED, 2019 TAXES WILL GO DOWN BY $650/YR. PIERCE SCHOOL!
Property Specifics
| Multi-unit | |
| — | |
| Greystone | |
| 1896 | |
| Full | |
| — | |
| No | |
| — |
| Cook | |
| Andersonville | |
| — / — | |
| — | |
| Lake Michigan | |
| Public Sewer | |
| 10526245 | |
| 14081160190000 |
Nearby Schools
| NAME: | DISTRICT: | DISTANCE: | |
|---|---|---|---|
|
Grade School
Peirce Elementary School Intl St |
299 | — | |
|
High School
Senn High School |
299 | Not in DB | |
Property History
| DATE: | EVENT: | PRICE: | SOURCE: |
|---|---|---|---|
| 4 Aug, 2009 | Sold | $561,000 | MRED MLS |
| 10 Jun, 2009 | Under contract | $579,000 | MRED MLS |
| 9 Jun, 2009 | Listed for sale | $579,000 | MRED MLS |
| 31 Oct, 2019 | Sold | $725,000 | MRED MLS |
| 24 Sep, 2019 | Under contract | $719,900 | MRED MLS |
| 23 Sep, 2019 | Listed for sale | $719,900 | MRED MLS |
Room Specifics
Total Bedrooms: 6
Bedrooms Above Ground: 6
Bedrooms Below Ground: 0
Dimensions: —
Floor Type: —
Dimensions: —
Floor Type: —
Dimensions: —
Floor Type: —
Dimensions: —
Floor Type: —
Dimensions: —
Floor Type: —
Full Bathrooms: 3
Bathroom Amenities: —
Bathroom in Basement: —
Rooms: Den,Workshop
Basement Description: Partially Finished
Other Specifics
| 2 | |
| Brick/Mortar,Concrete Perimeter | |
| — | |
| Deck | |
| Fenced Yard | |
| 30X125 | |
| — | |
| — | |
| — | |
| — | |
| Not in DB | |
| Sidewalks, Street Lights, Street Paved | |
| — | |
| — | |
| — |
Tax History
| Year | Property Taxes |
|---|---|
| 2009 | $3,270 |
| 2019 | $10,712 |
Contact Agent
Nearby Similar Homes
Nearby Sold Comparables
Contact Agent
Listing Provided By
@properties






