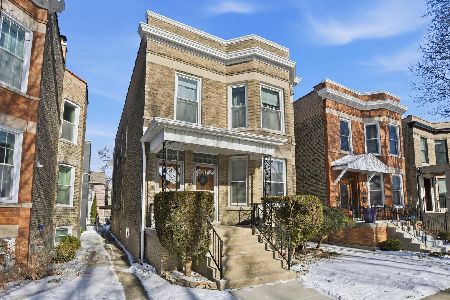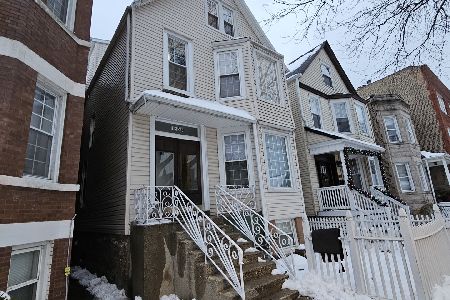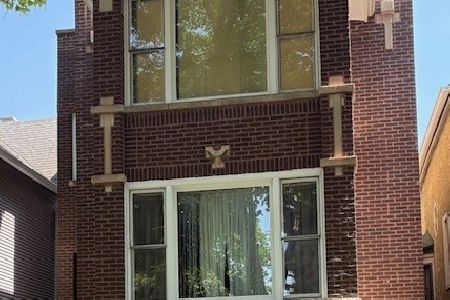1431 Balmoral Avenue, Edgewater, Chicago, Illinois 60640
$740,000
|
Sold
|
|
| Status: | Closed |
| Sqft: | 0 |
| Cost/Sqft: | — |
| Beds: | 5 |
| Baths: | 0 |
| Year Built: | 1904 |
| Property Taxes: | $8,687 |
| Days On Market: | 2502 |
| Lot Size: | 0,08 |
Description
Perfectly located Andersonville brick 2-Flat. Each unit has a well appointed kitchens with stainless appliances and a pantry, a large living room, separate dining, two large bedrooms, spacious bath and a sunroom. The second floor unit has a bonus office/3rd bedroom. Well maintained property with recent renovations include: tuck-pointing, tear off roof and new gutters 3y/o, windows 2y/o, kitchens 5/yo. Unfinished basement with tall ceilings, large backyard and 2 car garage. Close to RedLine and steps to Clark Street restaurants and shops.
Property Specifics
| Multi-unit | |
| — | |
| — | |
| 1904 | |
| Full | |
| — | |
| No | |
| 0.08 |
| Cook | |
| Andersonville | |
| — / — | |
| — | |
| Lake Michigan | |
| Public Sewer | |
| 10318952 | |
| 14081160150000 |
Nearby Schools
| NAME: | DISTRICT: | DISTANCE: | |
|---|---|---|---|
|
Grade School
Peirce Elementary School Intl St |
299 | — | |
|
High School
Senn High School |
299 | Not in DB | |
Property History
| DATE: | EVENT: | PRICE: | SOURCE: |
|---|---|---|---|
| 11 May, 2019 | Sold | $740,000 | MRED MLS |
| 2 Apr, 2019 | Under contract | $750,000 | MRED MLS |
| 25 Mar, 2019 | Listed for sale | $750,000 | MRED MLS |
Room Specifics
Total Bedrooms: 5
Bedrooms Above Ground: 5
Bedrooms Below Ground: 0
Dimensions: —
Floor Type: —
Dimensions: —
Floor Type: —
Dimensions: —
Floor Type: —
Dimensions: —
Floor Type: —
Full Bathrooms: 3
Bathroom Amenities: —
Bathroom in Basement: 0
Rooms: Foyer,Sun Room,Utility Room-Lower Level,Workshop
Basement Description: Unfinished
Other Specifics
| 2 | |
| — | |
| — | |
| — | |
| — | |
| 30 X 126 | |
| — | |
| — | |
| — | |
| — | |
| Not in DB | |
| — | |
| — | |
| — | |
| — |
Tax History
| Year | Property Taxes |
|---|---|
| 2019 | $8,687 |
Contact Agent
Nearby Similar Homes
Nearby Sold Comparables
Contact Agent
Listing Provided By
@properties






