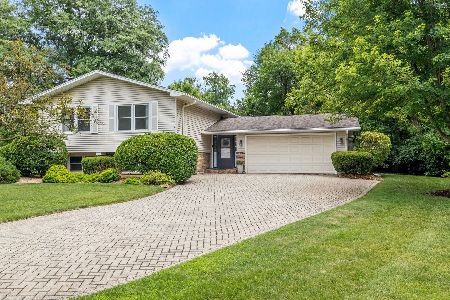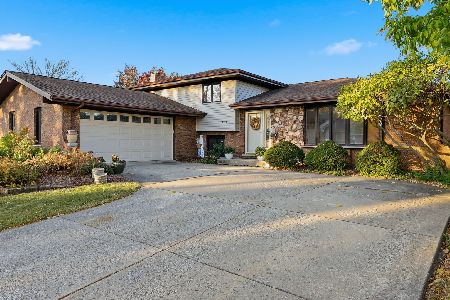1421 Bradley Court, Downers Grove, Illinois 60516
$530,000
|
Sold
|
|
| Status: | Closed |
| Sqft: | 2,316 |
| Cost/Sqft: | $233 |
| Beds: | 3 |
| Baths: | 5 |
| Year Built: | 1989 |
| Property Taxes: | $9,960 |
| Days On Market: | 1810 |
| Lot Size: | 0,24 |
Description
Custom built solid home. California flagstone used on all four sides of home. Offers a tremendous amount of space to gather together or find your own separate area. 3 of the 5 bathrooms have just been gutted. 1st floor includes a generous office and spacious dining room. Family room has fireplace and oversized door to inviting patio. Kitchen has newer appliances and tons of natural light. Large laundry/mud room from garage. 2 steps up to 3 bedrooms and 2 baths. Master bedroom has raised ceiling, new engineered wood floor, spa bath with huge shower, and walk in closet. 2 additional bedrooms and bath on that level. Basement includes a 2nd kitchen, sitting area, 4th bedroom and full bath. Perfect for In-law/nanny suite. Sub basement is finished with fireplace, game room area and perfect media area. Another full bath in sub basement. Lovely, private backyard. Patio plus huge entertaining deck. Private cul de sac location. Close to downtown Downers Grove; train, shopping, restaurants, Tivoli theatre, library. Walk to schools. Great home.
Property Specifics
| Single Family | |
| — | |
| Step Ranch | |
| 1989 | |
| Full | |
| — | |
| No | |
| 0.24 |
| Du Page | |
| — | |
| — / Not Applicable | |
| None | |
| Lake Michigan | |
| Public Sewer | |
| 10962475 | |
| 0919421016 |
Nearby Schools
| NAME: | DISTRICT: | DISTANCE: | |
|---|---|---|---|
|
Grade School
Kingsley Elementary School |
58 | — | |
|
Middle School
O Neill Middle School |
58 | Not in DB | |
|
High School
South High School |
99 | Not in DB | |
Property History
| DATE: | EVENT: | PRICE: | SOURCE: |
|---|---|---|---|
| 11 Mar, 2021 | Sold | $530,000 | MRED MLS |
| 14 Feb, 2021 | Under contract | $539,000 | MRED MLS |
| 4 Jan, 2021 | Listed for sale | $539,000 | MRED MLS |
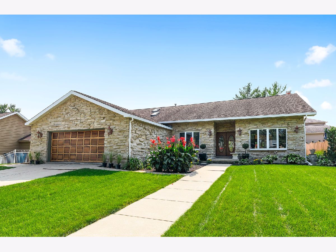
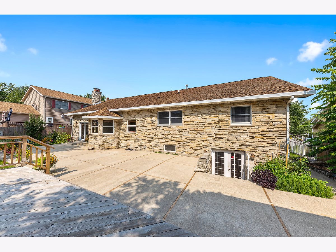
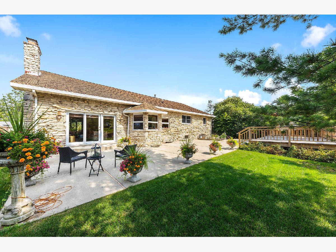
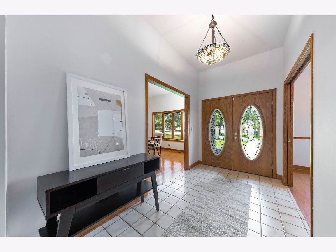
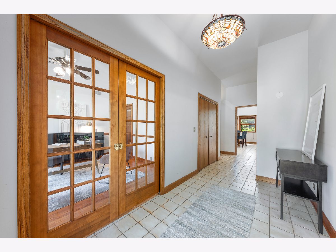
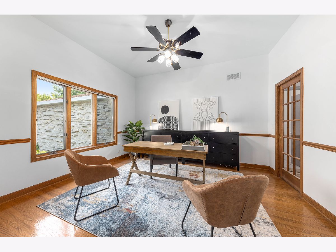
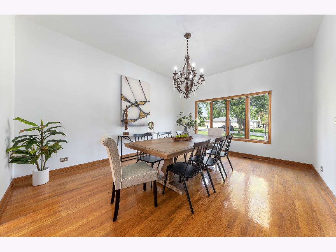
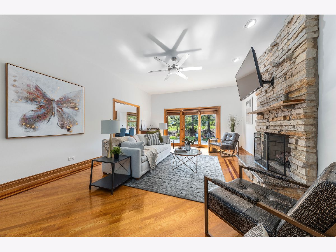
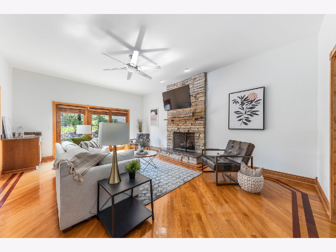
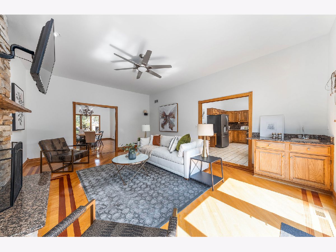
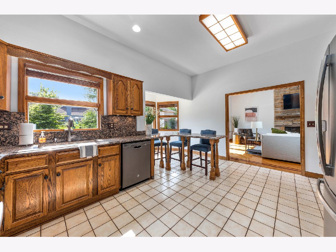
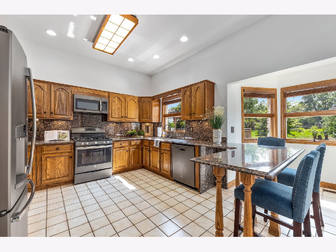
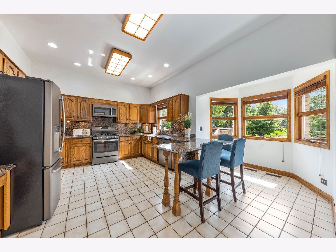
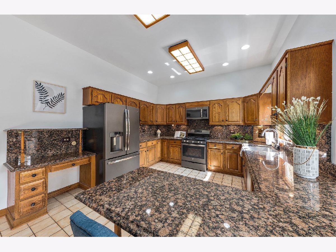
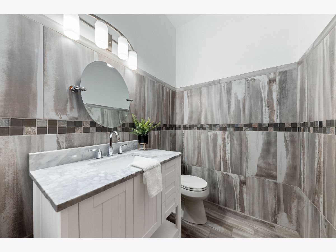
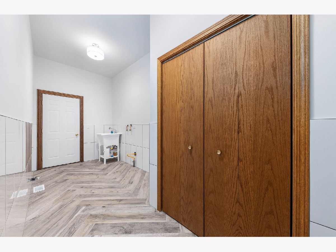
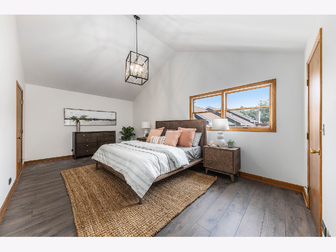
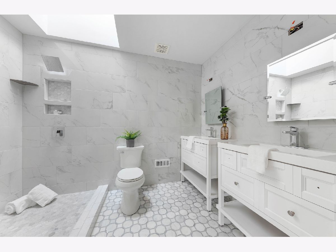
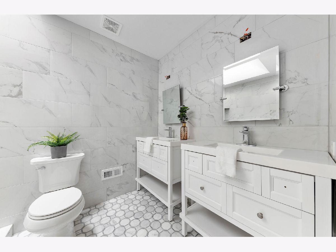
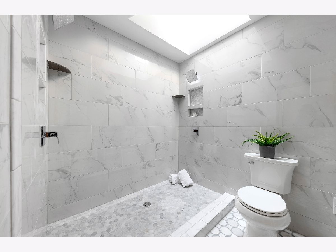
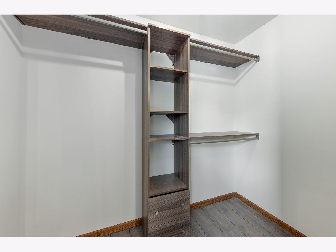
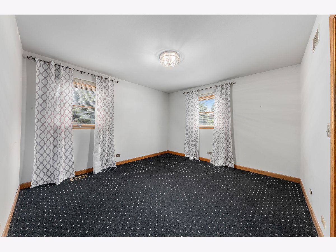
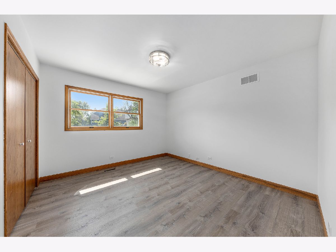
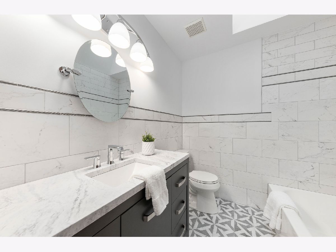
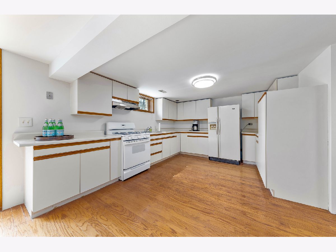
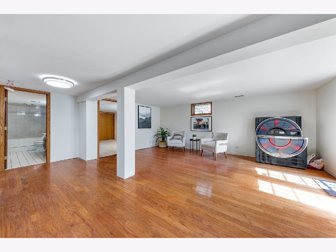
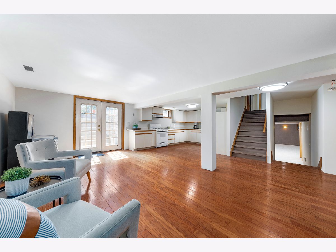
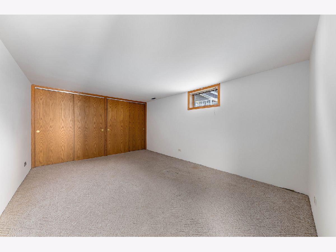
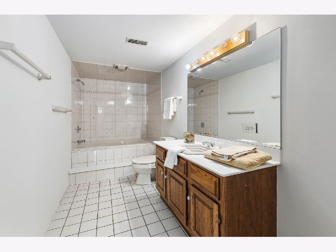
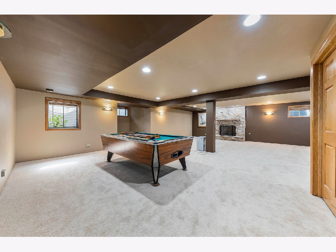
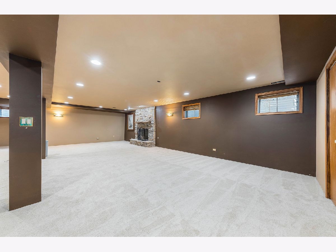
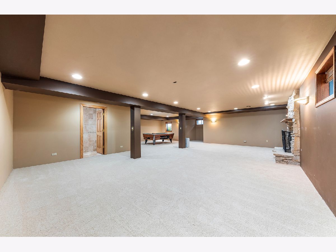
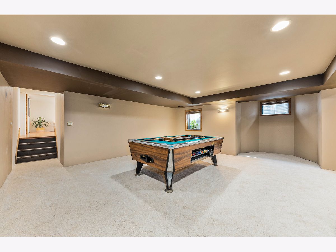
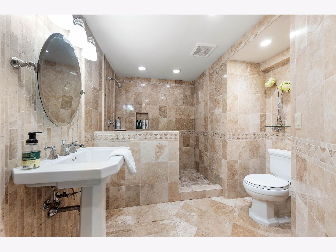
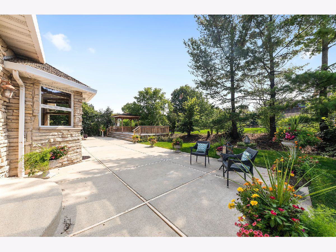
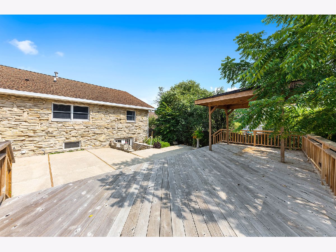
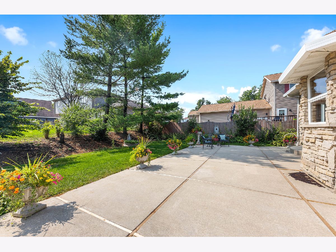
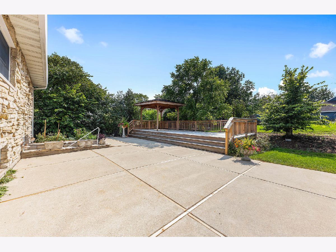
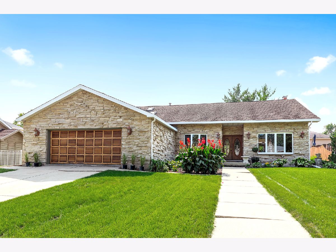
Room Specifics
Total Bedrooms: 4
Bedrooms Above Ground: 3
Bedrooms Below Ground: 1
Dimensions: —
Floor Type: Carpet
Dimensions: —
Floor Type: Other
Dimensions: —
Floor Type: Carpet
Full Bathrooms: 5
Bathroom Amenities: Double Sink,Soaking Tub
Bathroom in Basement: 1
Rooms: Office,Recreation Room,Game Room,Sitting Room,Kitchen
Basement Description: Finished,Sub-Basement,Exterior Access
Other Specifics
| 2 | |
| Concrete Perimeter | |
| Concrete | |
| Deck, Patio | |
| Cul-De-Sac,Landscaped | |
| 75X140 | |
| — | |
| Full | |
| Vaulted/Cathedral Ceilings, Skylight(s), Bar-Dry, Hardwood Floors, Wood Laminate Floors, First Floor Laundry, Walk-In Closet(s) | |
| Range, Microwave, Dishwasher, Refrigerator, Disposal | |
| Not in DB | |
| Curbs, Sidewalks, Street Lights, Street Paved | |
| — | |
| — | |
| Gas Starter |
Tax History
| Year | Property Taxes |
|---|---|
| 2021 | $9,960 |
Contact Agent
Nearby Similar Homes
Nearby Sold Comparables
Contact Agent
Listing Provided By
Baird & Warner Real Estate

