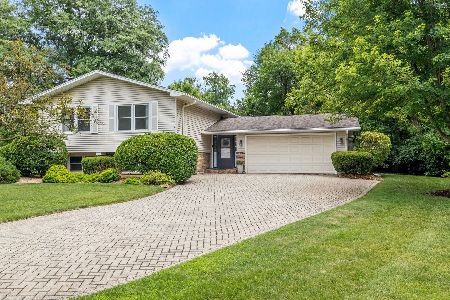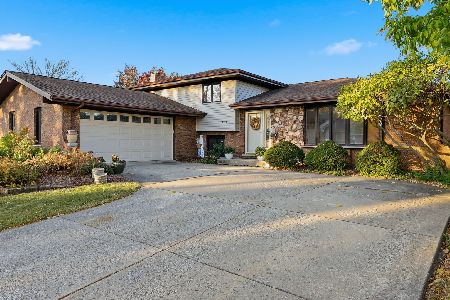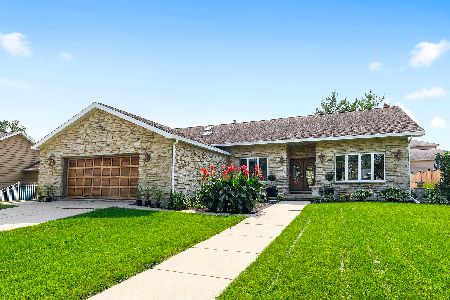6740 Dunham Road, Downers Grove, Illinois 60516
$524,900
|
Sold
|
|
| Status: | Closed |
| Sqft: | 3,185 |
| Cost/Sqft: | $165 |
| Beds: | 4 |
| Baths: | 3 |
| Year Built: | 1990 |
| Property Taxes: | $9,752 |
| Days On Market: | 2425 |
| Lot Size: | 0,28 |
Description
ABSOLUTELY STUNNING! SENSATIONAL UPGRADES AND AN "OH SO FABULOUS" ADDITION MAKE THIS SPECTACULAR 2-STORY THE BEST OF THE BEST! If a custom kitchen is your priority, your wish has been granted. This Bradford and Kent remodel features 42-inch cabinets, huge island, granite countertops, 2 pantries, enormous eating area, tile backsplash, new windows, pendant and recessed lighting and so much more. The Bradford and Kent family room addition offers vaulted ceilings, walls of Pella windows throughout, a second fireplace and hardwood floors. First floor full bath, updated laundry room, den, living room, sitting room, and dining room. Lavish master suite with tray ceilings and luxurious master bath. 4 bedrooms plus a den. Finished basement. New furnace (2014), New HWH (2019), New roof(2008). Huge lot featuring lush landscaping, stunning stamped concrete patio and walkways. Walking distance to McCollum and O'Brien Parks, schools, pace bus. Excellent schools. THE RESULT IS SHEER PERFECTION!
Property Specifics
| Single Family | |
| — | |
| — | |
| 1990 | |
| Full | |
| — | |
| No | |
| 0.28 |
| Du Page | |
| — | |
| 0 / Not Applicable | |
| None | |
| Lake Michigan | |
| Public Sewer | |
| 10361795 | |
| 0919421021 |
Nearby Schools
| NAME: | DISTRICT: | DISTANCE: | |
|---|---|---|---|
|
Grade School
Kingsley Elementary School |
58 | — | |
|
Middle School
O Neill Middle School |
58 | Not in DB | |
|
High School
South High School |
99 | Not in DB | |
Property History
| DATE: | EVENT: | PRICE: | SOURCE: |
|---|---|---|---|
| 25 Jun, 2019 | Sold | $524,900 | MRED MLS |
| 28 May, 2019 | Under contract | $524,900 | MRED MLS |
| — | Last price change | $549,900 | MRED MLS |
| 30 Apr, 2019 | Listed for sale | $549,900 | MRED MLS |
Room Specifics
Total Bedrooms: 4
Bedrooms Above Ground: 4
Bedrooms Below Ground: 0
Dimensions: —
Floor Type: Carpet
Dimensions: —
Floor Type: Hardwood
Dimensions: —
Floor Type: Carpet
Full Bathrooms: 3
Bathroom Amenities: Separate Shower,Double Sink,Soaking Tub
Bathroom in Basement: 0
Rooms: Den,Recreation Room,Game Room,Sitting Room,Foyer
Basement Description: Finished
Other Specifics
| 2 | |
| Concrete Perimeter | |
| Concrete | |
| Patio, Stamped Concrete Patio, Storms/Screens | |
| — | |
| 76X161 | |
| — | |
| Full | |
| Vaulted/Cathedral Ceilings, Skylight(s), Hardwood Floors, First Floor Laundry, First Floor Full Bath | |
| Range, Microwave, Dishwasher, Refrigerator, Washer, Dryer, Disposal, Trash Compactor, Range Hood | |
| Not in DB | |
| Sidewalks, Street Lights, Street Paved | |
| — | |
| — | |
| Wood Burning, Gas Starter |
Tax History
| Year | Property Taxes |
|---|---|
| 2019 | $9,752 |
Contact Agent
Nearby Similar Homes
Nearby Sold Comparables
Contact Agent
Listing Provided By
Realty Executives Midwest







