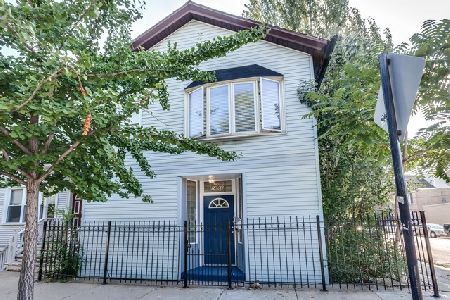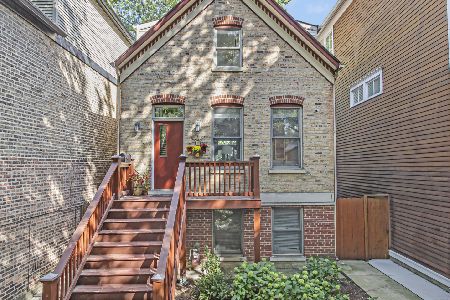1421 Cleaver Street, West Town, Chicago, Illinois 60642
$1,100,000
|
Sold
|
|
| Status: | Closed |
| Sqft: | 4,500 |
| Cost/Sqft: | $261 |
| Beds: | 5 |
| Baths: | 4 |
| Year Built: | 2013 |
| Property Taxes: | $17,893 |
| Days On Market: | 2845 |
| Lot Size: | 0,00 |
Description
Stunning Newer Construction Singly Family by Noah Properties! Designer finishes throughout home including custom lighting& window treatments. Floor to ceiling windows provide plenty of nat sunlight. Custom Kitchen w/ huge island, top of the line kitchen appliances, Caesar Stone countertops, built-in espresso machine, walk-in pantry & wine fridge. Two gas fireplaces in Formal LR & Great room off Kitchen. First and second floors feature all hardwood floors & LL has radiant heated flooring. Enormous Master Suite with steam shower and body sprays, soaking tub, double vanities and walk-through closet w/ organizers. Laundry options on second floor as well as LL laundry room with storage cabinets. Huge Lower level Family Rm with wet bar & two large bedrooms. Extensive outdoor space including Deck off Great Room/Kitchen for grilling, rooftop deck on Garage option to build huge rooftop deck on top of the home. Two car gar & dual zoned heat. Walk to all local shops, restaurants, and Blue Line!
Property Specifics
| Single Family | |
| — | |
| — | |
| 2013 | |
| English | |
| — | |
| No | |
| — |
| Cook | |
| — | |
| 0 / Not Applicable | |
| None | |
| Public | |
| Public Sewer | |
| 09949563 | |
| 17051100160000 |
Property History
| DATE: | EVENT: | PRICE: | SOURCE: |
|---|---|---|---|
| 18 Mar, 2013 | Sold | $300,000 | MRED MLS |
| 1 Feb, 2013 | Under contract | $375,000 | MRED MLS |
| — | Last price change | $399,000 | MRED MLS |
| 6 Dec, 2012 | Listed for sale | $399,000 | MRED MLS |
| 28 Dec, 2013 | Sold | $999,900 | MRED MLS |
| 25 Nov, 2013 | Under contract | $999,900 | MRED MLS |
| 25 Nov, 2013 | Listed for sale | $999,900 | MRED MLS |
| 9 Aug, 2018 | Sold | $1,100,000 | MRED MLS |
| 12 Jun, 2018 | Under contract | $1,175,000 | MRED MLS |
| 14 May, 2018 | Listed for sale | $1,175,000 | MRED MLS |
Room Specifics
Total Bedrooms: 5
Bedrooms Above Ground: 5
Bedrooms Below Ground: 0
Dimensions: —
Floor Type: Hardwood
Dimensions: —
Floor Type: Hardwood
Dimensions: —
Floor Type: Carpet
Dimensions: —
Floor Type: —
Full Bathrooms: 4
Bathroom Amenities: Whirlpool,Separate Shower,Steam Shower,Double Sink,Full Body Spray Shower
Bathroom in Basement: 1
Rooms: Bedroom 5,Foyer,Recreation Room,Utility Room-Lower Level,Walk In Closet
Basement Description: Finished
Other Specifics
| 2 | |
| — | |
| — | |
| — | |
| Cul-De-Sac | |
| 25X125 | |
| — | |
| Full | |
| Bar-Wet, Hardwood Floors, Heated Floors, Second Floor Laundry | |
| Double Oven, Microwave, Dishwasher, High End Refrigerator, Washer, Dryer, Disposal, Stainless Steel Appliance(s), Wine Refrigerator | |
| Not in DB | |
| — | |
| — | |
| — | |
| Gas Log, Gas Starter |
Tax History
| Year | Property Taxes |
|---|---|
| 2013 | $7,011 |
| 2018 | $17,893 |
Contact Agent
Nearby Similar Homes
Nearby Sold Comparables
Contact Agent
Listing Provided By
@properties






