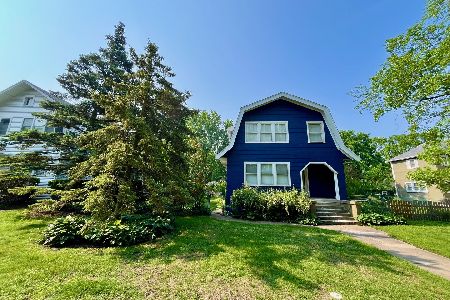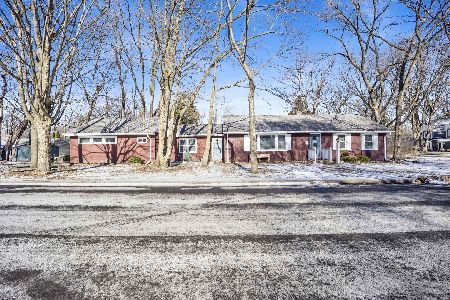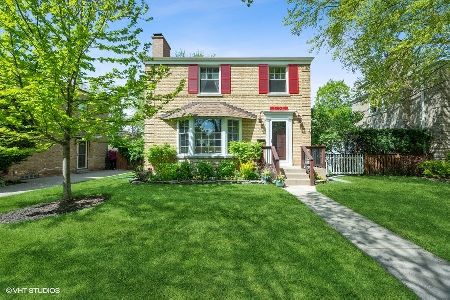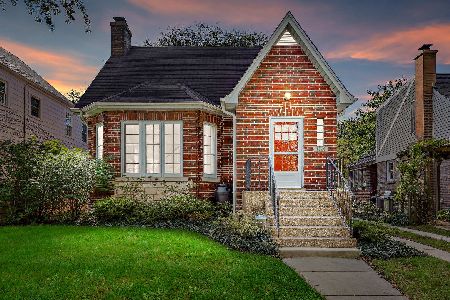1421 Cleveland Street, Evanston, Illinois 60202
$435,000
|
Sold
|
|
| Status: | Closed |
| Sqft: | 2,180 |
| Cost/Sqft: | $206 |
| Beds: | 3 |
| Baths: | 2 |
| Year Built: | 1949 |
| Property Taxes: | $7,721 |
| Days On Market: | 2703 |
| Lot Size: | 0,00 |
Description
Move right into this two story Georgian sitting on a corner lot on a quiet tree lined street near schools and parks! Bright rooms, hardwood floors, bay window & original moldings add to it's character & charm. The first floor features a foyer, large living room with woodburning fireplace, separate dining and a brand new kitchen (2018) with white KraftMaid cabinets, granite counter tops, SS appliances & American Walnut flooring. The pine paneled family room overlooks the back yard. Upstairs you will find the master bedroom with a double closet, large second bedroom, smaller third bedroom ideal for nursery or home office and a renovated hall bath (2004). Recently remodeled basement features a recreation room with new wood laminate flooring, painting & lighting, and a laundry room with new laminate flooring, sink cabinet and storage. Other new improvements since 2009 include rebuilt chimney with new liner, new garage pad & siding, new HVAC, new fence, new water heater, and new gutters.
Property Specifics
| Single Family | |
| — | |
| Georgian | |
| 1949 | |
| Full | |
| — | |
| No | |
| — |
| Cook | |
| — | |
| 0 / Not Applicable | |
| None | |
| Lake Michigan,Public | |
| Public Sewer | |
| 10080312 | |
| 10244140340000 |
Nearby Schools
| NAME: | DISTRICT: | DISTANCE: | |
|---|---|---|---|
|
Grade School
Oakton Elementary School |
65 | — | |
|
Middle School
Chute Middle School |
65 | Not in DB | |
|
High School
Evanston Twp High School |
202 | Not in DB | |
Property History
| DATE: | EVENT: | PRICE: | SOURCE: |
|---|---|---|---|
| 26 Oct, 2018 | Sold | $435,000 | MRED MLS |
| 23 Sep, 2018 | Under contract | $449,000 | MRED MLS |
| 12 Sep, 2018 | Listed for sale | $449,000 | MRED MLS |
Room Specifics
Total Bedrooms: 3
Bedrooms Above Ground: 3
Bedrooms Below Ground: 0
Dimensions: —
Floor Type: Hardwood
Dimensions: —
Floor Type: Hardwood
Full Bathrooms: 2
Bathroom Amenities: —
Bathroom in Basement: 0
Rooms: Recreation Room,Foyer
Basement Description: Partially Finished
Other Specifics
| 2.5 | |
| Concrete Perimeter | |
| — | |
| Patio, Storms/Screens | |
| Corner Lot,Landscaped | |
| 45 X 125 | |
| — | |
| None | |
| Hardwood Floors | |
| Range, Dishwasher, Refrigerator, Washer, Dryer, Stainless Steel Appliance(s), Range Hood | |
| Not in DB | |
| Sidewalks, Street Lights, Street Paved | |
| — | |
| — | |
| Wood Burning |
Tax History
| Year | Property Taxes |
|---|---|
| 2018 | $7,721 |
Contact Agent
Nearby Similar Homes
Nearby Sold Comparables
Contact Agent
Listing Provided By
Baird & Warner











