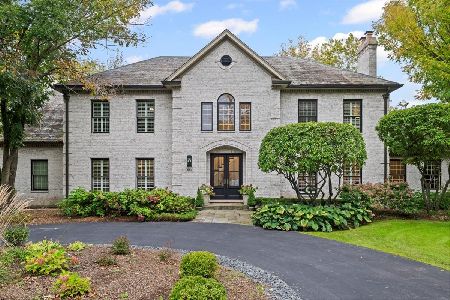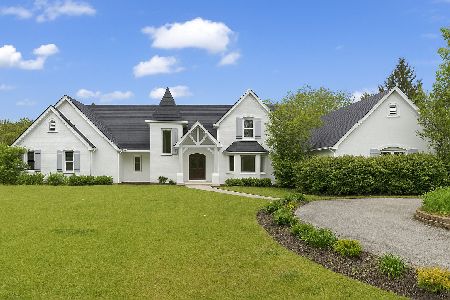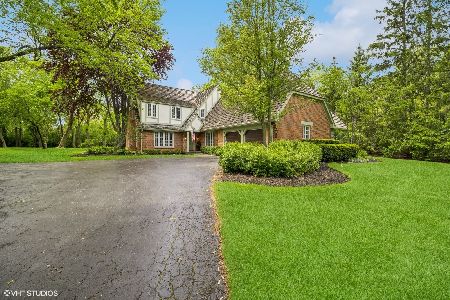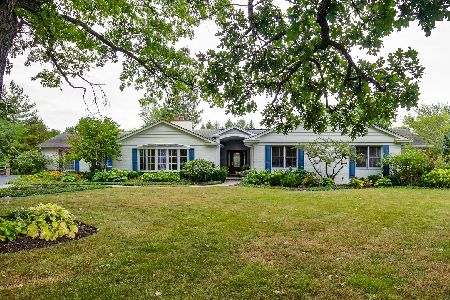1421 Conway Road, Lake Forest, Illinois 60045
$880,000
|
Sold
|
|
| Status: | Closed |
| Sqft: | 2,975 |
| Cost/Sqft: | $302 |
| Beds: | 4 |
| Baths: | 4 |
| Year Built: | 1958 |
| Property Taxes: | $13,200 |
| Days On Market: | 2392 |
| Lot Size: | 1,79 |
Description
Charming colonial with over 4000sf of total living space. New finished basement with new full bathroom (river rock, subway tile, quartz), NuCor flooring, wet bar (quartz, wine fridge, storage), rec areas & more storage. New renovated Master bath (Moderne Brushed Gold finishes, penny rock, subway tile). New hall bath (chrome fixtures, double vanities, marble flooring). New powder room (polished nickel hardware & fixtures, lighting). Walk-in from attached garage into large new mudroom with front loading LG, herringbone flooring, utility sink & quartz. Gorgeous kitchen with Viking, Wolf & Bosch appliances. Kitchen opens to enormous family room w/ high ceilings & walls of Pella french doors. Functional office w/ sliding door to massive pavers patio overlooking 1.8 acre park-like yard with playset, tether ball, trampoline & garden beds. Large living room w/ french doors & built-ins. Hardwood everywhere. Walk to Starbucks, train, restaurants. Everett Elementary. Agent owned. LOW taxes.
Property Specifics
| Single Family | |
| — | |
| — | |
| 1958 | |
| Full | |
| — | |
| No | |
| 1.79 |
| Lake | |
| — | |
| 0 / Not Applicable | |
| None | |
| Public | |
| Public Sewer | |
| 10394478 | |
| 16063040030000 |
Nearby Schools
| NAME: | DISTRICT: | DISTANCE: | |
|---|---|---|---|
|
Grade School
Everett Elementary School |
67 | — | |
|
Middle School
Deer Path Middle School |
67 | Not in DB | |
|
High School
Lake Forest High School |
115 | Not in DB | |
Property History
| DATE: | EVENT: | PRICE: | SOURCE: |
|---|---|---|---|
| 29 Aug, 2019 | Sold | $880,000 | MRED MLS |
| 1 Jul, 2019 | Under contract | $899,000 | MRED MLS |
| 28 May, 2019 | Listed for sale | $899,000 | MRED MLS |
Room Specifics
Total Bedrooms: 4
Bedrooms Above Ground: 4
Bedrooms Below Ground: 0
Dimensions: —
Floor Type: Hardwood
Dimensions: —
Floor Type: Hardwood
Dimensions: —
Floor Type: Hardwood
Full Bathrooms: 4
Bathroom Amenities: —
Bathroom in Basement: 1
Rooms: Breakfast Room,Office,Recreation Room
Basement Description: Finished,Crawl
Other Specifics
| 2 | |
| — | |
| — | |
| — | |
| — | |
| 159X432X184X439 | |
| — | |
| Full | |
| — | |
| — | |
| Not in DB | |
| Street Lights, Street Paved | |
| — | |
| — | |
| — |
Tax History
| Year | Property Taxes |
|---|---|
| 2019 | $13,200 |
Contact Agent
Nearby Similar Homes
Nearby Sold Comparables
Contact Agent
Listing Provided By
@properties












