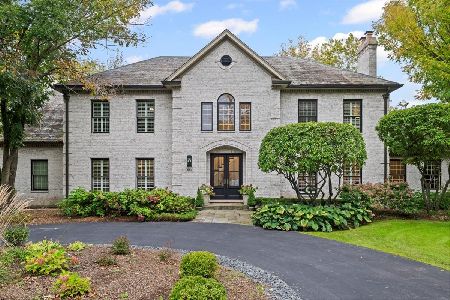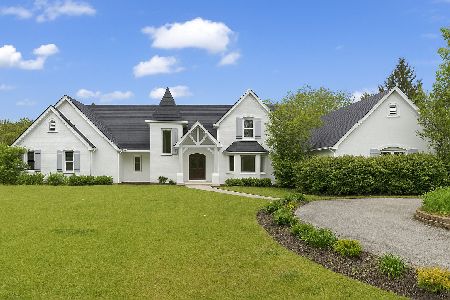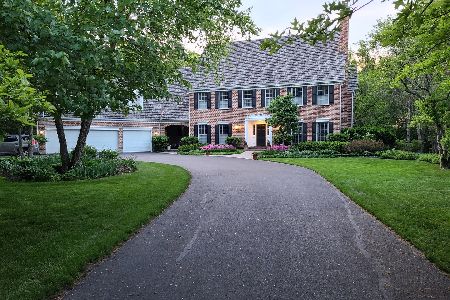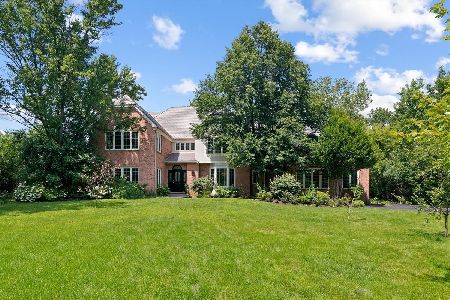1381 Conway Road, Lake Forest, Illinois 60045
$800,000
|
Sold
|
|
| Status: | Closed |
| Sqft: | 4,600 |
| Cost/Sqft: | $190 |
| Beds: | 4 |
| Baths: | 4 |
| Year Built: | 1990 |
| Property Taxes: | $14,605 |
| Days On Market: | 5421 |
| Lot Size: | 0,00 |
Description
LIST PRICE BELOW RECENT APPRAISAL!! Fabulous home on beautiful 1.6 acres! Dramatic and unique open floor-plan for a specific buyer. Two story Great room with marble fireplace and Brazilian cherry floors. Enormous master suite, 4 bedrooms could be 3 en-suites with two on the 2nd floor and one on the 1st floor. Sunny eat in Bertch kitchen with terra cotta floors. Wonderful home for entertaining.
Property Specifics
| Single Family | |
| — | |
| Traditional | |
| 1990 | |
| Partial | |
| — | |
| No | |
| — |
| Lake | |
| — | |
| 0 / Not Applicable | |
| None | |
| Public | |
| Public Sewer | |
| 07729075 | |
| 16063040050000 |
Nearby Schools
| NAME: | DISTRICT: | DISTANCE: | |
|---|---|---|---|
|
Grade School
Everett Elementary School |
67 | — | |
|
Middle School
Deer Path Middle School |
67 | Not in DB | |
|
High School
Lake Forest High School |
115 | Not in DB | |
Property History
| DATE: | EVENT: | PRICE: | SOURCE: |
|---|---|---|---|
| 15 Jun, 2011 | Sold | $800,000 | MRED MLS |
| 14 Apr, 2011 | Under contract | $875,000 | MRED MLS |
| 10 Feb, 2011 | Listed for sale | $875,000 | MRED MLS |
Room Specifics
Total Bedrooms: 4
Bedrooms Above Ground: 4
Bedrooms Below Ground: 0
Dimensions: —
Floor Type: Carpet
Dimensions: —
Floor Type: Carpet
Dimensions: —
Floor Type: Carpet
Full Bathrooms: 4
Bathroom Amenities: Whirlpool,Separate Shower,Steam Shower,Double Sink
Bathroom in Basement: 0
Rooms: Eating Area,Foyer,Great Room,Office,Sitting Room,Sun Room
Basement Description: Unfinished
Other Specifics
| 4 | |
| — | |
| Asphalt | |
| — | |
| — | |
| 410X266X336X125 | |
| Pull Down Stair | |
| Full | |
| — | |
| — | |
| Not in DB | |
| Street Paved, Other | |
| — | |
| — | |
| — |
Tax History
| Year | Property Taxes |
|---|---|
| 2011 | $14,605 |
Contact Agent
Nearby Similar Homes
Nearby Sold Comparables
Contact Agent
Listing Provided By
Baird & Warner











