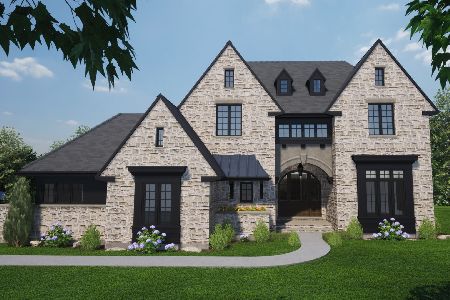1421 Estate Lane, Lake Forest, Illinois 60045
$702,500
|
Sold
|
|
| Status: | Closed |
| Sqft: | 2,718 |
| Cost/Sqft: | $267 |
| Beds: | 3 |
| Baths: | 2 |
| Year Built: | 1955 |
| Property Taxes: | $10,732 |
| Days On Market: | 1530 |
| Lot Size: | 1,13 |
Description
Beautiful, bright, totally remodeled all brick ranch home with an open floor plan situated on a spectacular and serene acre+ property. Stunning eat-in kitchen features all stainless steel Thermador & Bosch appliances, gorgeous quartzite counter tops, subway tile backsplash, floating shelves, under cabinet lighting - all overlooking the expansive deck with magnificent and tranquil views. Spacious master bedroom suite features large picture windows and luxury spa like bath with double sink vanity, quartzite countertop, decadent heated floor and natural light from the overhead skylight. Inviting great room features a vaulted ceiling, handsome Lannon stone WBFP with gas starter, stone hearth/display ledge and slider to relaxing sunroom. Large formal dining room open to cozy living room, spacious secondary bedrooms, hall bathroom with glass enclosed shower and quartz countertop. Sunlit laundry room with newer frontloading W/D set and convenient mudroom off attached oversized 2.5 car garage with tremendous storage space. Additional improvements include new tear off roof (2013), all new windows and doors (2014), new hall bath (2015), new W/D (2018), new kitchen and master bath (2019), new (2) furnaces and (2) A/C units (2020 - dual zones), new sump pump/battery back-up (2019), extra quiet/smart garage door openers (2020), hardwood flooring, tons of recessed lighting and RH roman shades throughout. Truly a wonderful home for entertaining, relaxing and living. Hurry! This move-in ready gem won't last!
Property Specifics
| Single Family | |
| — | |
| Ranch | |
| 1955 | |
| None | |
| — | |
| No | |
| 1.13 |
| Lake | |
| — | |
| 0 / Not Applicable | |
| None | |
| Lake Michigan | |
| Public Sewer | |
| 11239474 | |
| 16073010130000 |
Nearby Schools
| NAME: | DISTRICT: | DISTANCE: | |
|---|---|---|---|
|
Grade School
Everett Elementary School |
67 | — | |
|
Middle School
Deer Path Middle School |
67 | Not in DB | |
|
High School
Lake Forest High School |
115 | Not in DB | |
Property History
| DATE: | EVENT: | PRICE: | SOURCE: |
|---|---|---|---|
| 14 May, 2013 | Sold | $530,000 | MRED MLS |
| 4 Mar, 2013 | Under contract | $549,000 | MRED MLS |
| 7 Jan, 2013 | Listed for sale | $549,000 | MRED MLS |
| 21 Jan, 2022 | Sold | $702,500 | MRED MLS |
| 26 Nov, 2021 | Under contract | $724,900 | MRED MLS |
| 9 Nov, 2021 | Listed for sale | $724,900 | MRED MLS |
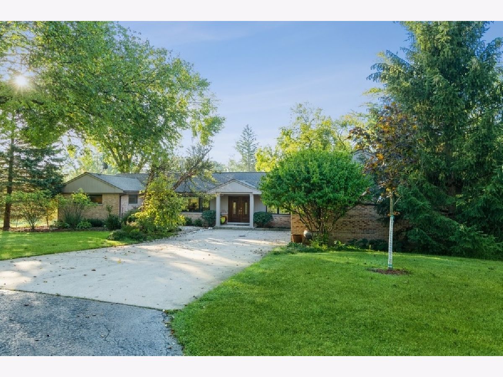
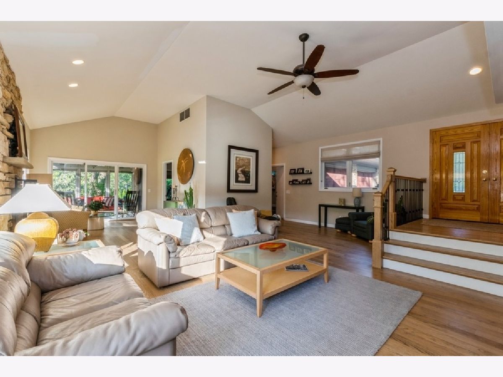
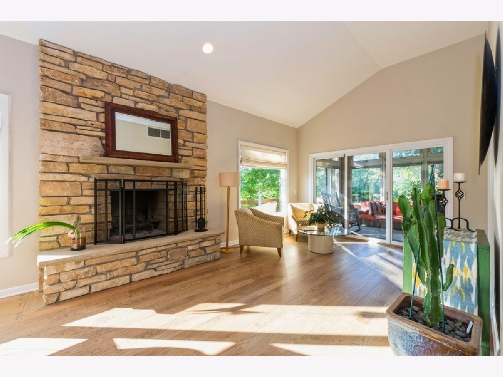
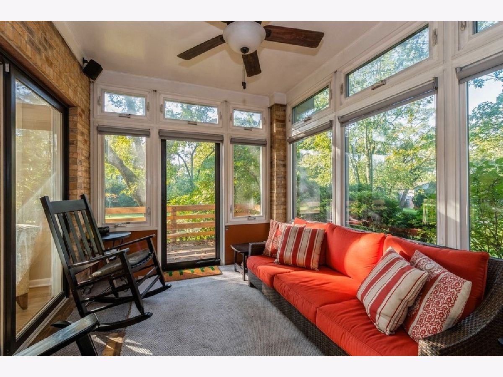
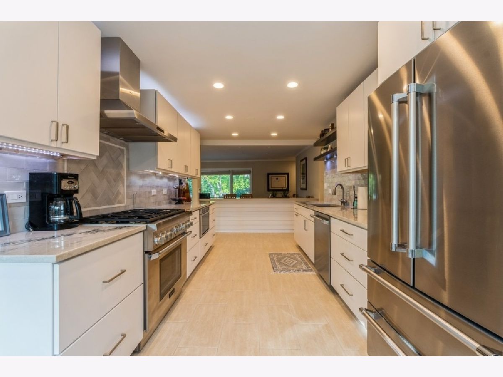
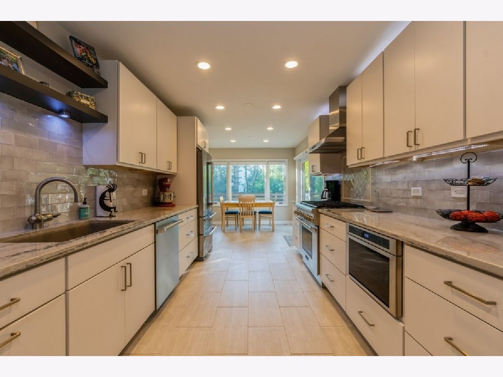
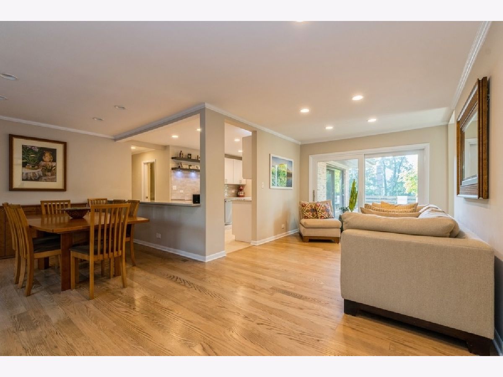
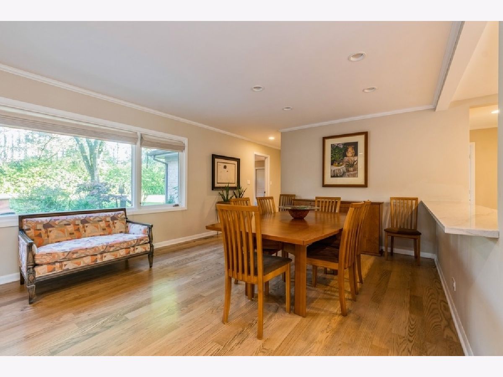
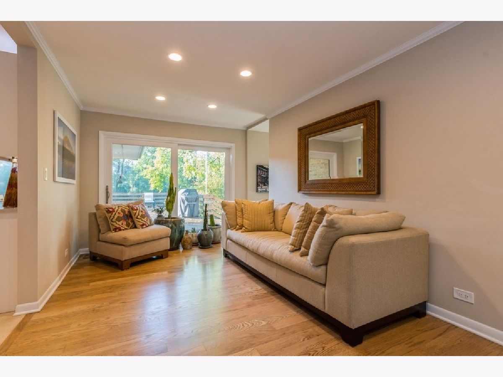
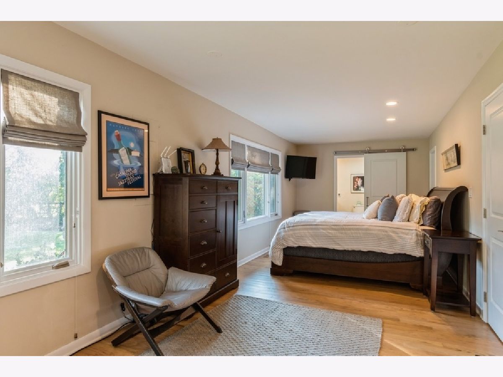
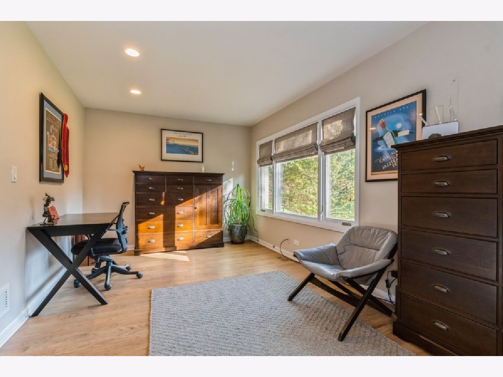
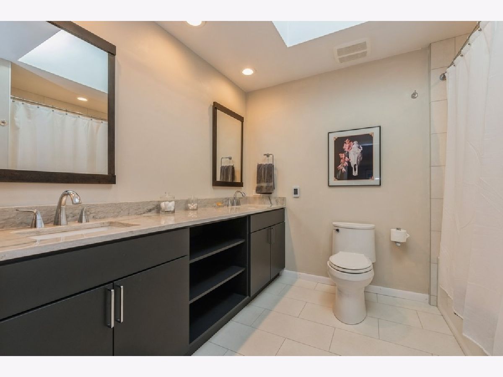
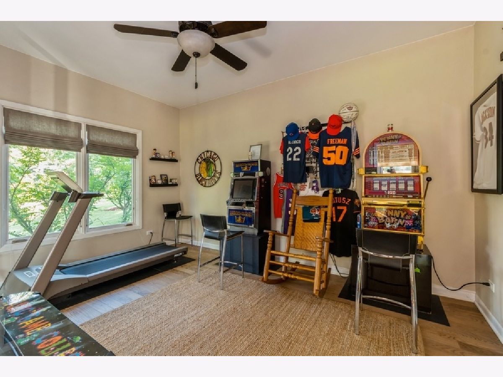
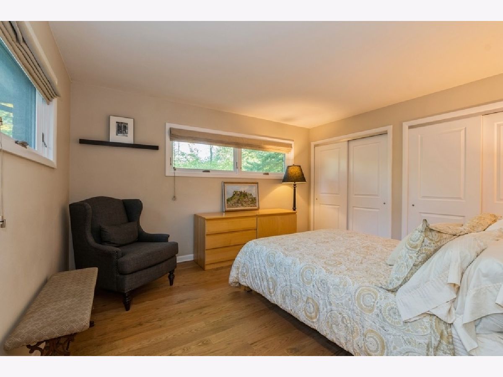
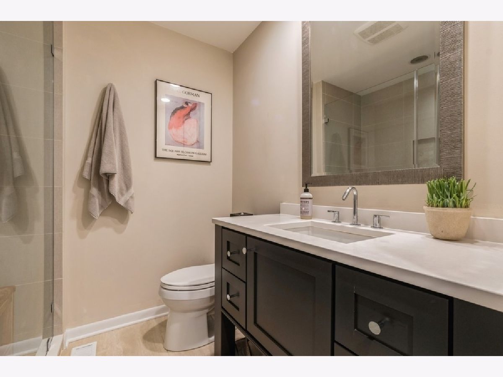
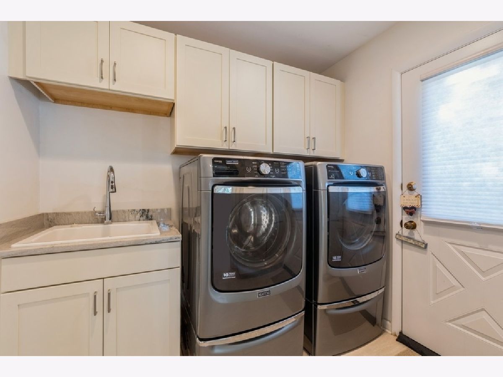
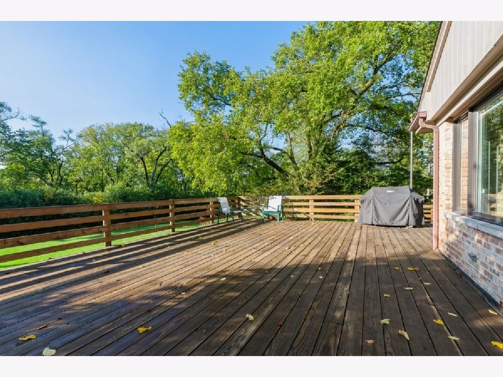
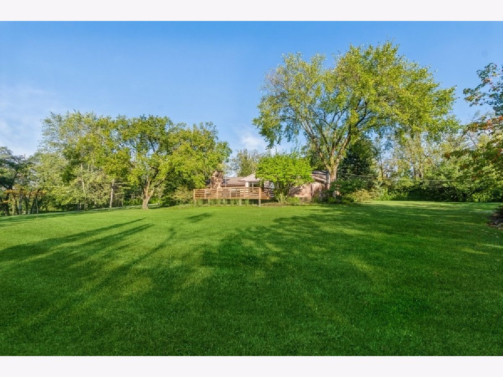
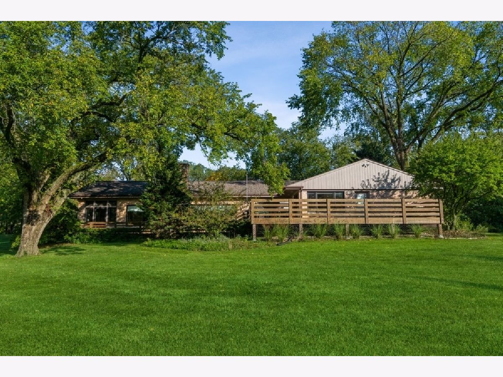
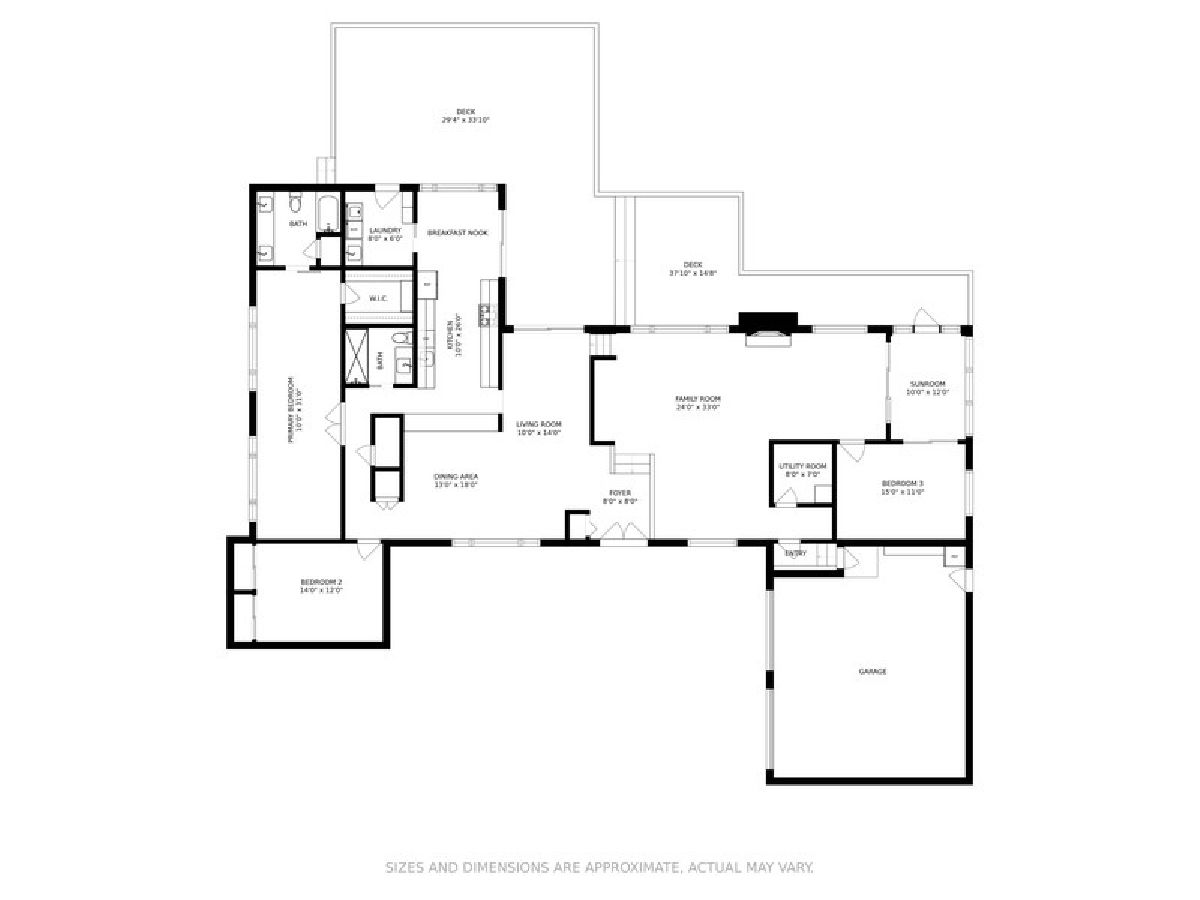
Room Specifics
Total Bedrooms: 3
Bedrooms Above Ground: 3
Bedrooms Below Ground: 0
Dimensions: —
Floor Type: Hardwood
Dimensions: —
Floor Type: Hardwood
Full Bathrooms: 2
Bathroom Amenities: Double Sink
Bathroom in Basement: 0
Rooms: Foyer,Sun Room,Mud Room,Utility Room-1st Floor
Basement Description: Crawl
Other Specifics
| 2.5 | |
| Concrete Perimeter | |
| Concrete | |
| Deck, Porch | |
| — | |
| 250 X 228 X 225 X 207 | |
| Pull Down Stair,Unfinished | |
| Full | |
| Vaulted/Cathedral Ceilings, Skylight(s), Hardwood Floors, Heated Floors, First Floor Bedroom, First Floor Laundry, First Floor Full Bath, Walk-In Closet(s) | |
| Microwave, Dishwasher, High End Refrigerator, Washer, Dryer, Disposal, Stainless Steel Appliance(s), Gas Cooktop | |
| Not in DB | |
| — | |
| — | |
| — | |
| Wood Burning, Gas Starter, Masonry |
Tax History
| Year | Property Taxes |
|---|---|
| 2013 | $9,341 |
| 2022 | $10,732 |
Contact Agent
Nearby Similar Homes
Nearby Sold Comparables
Contact Agent
Listing Provided By
@properties





