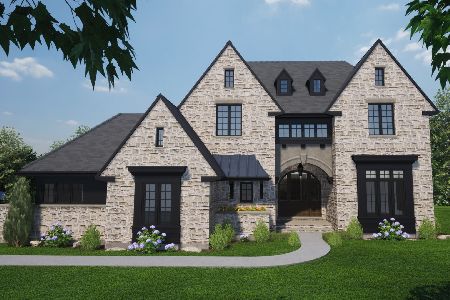1467 Estate Lane, Lake Forest, Illinois 60045
$633,000
|
Sold
|
|
| Status: | Closed |
| Sqft: | 2,682 |
| Cost/Sqft: | $261 |
| Beds: | 4 |
| Baths: | 3 |
| Year Built: | 1967 |
| Property Taxes: | $15,667 |
| Days On Market: | 3494 |
| Lot Size: | 1,74 |
Description
Updated colonial home on a park-like lot is located on a winding street in the historical Lasker Estate area. Features include newer gourmet kitchen w/pro Wolf & Bosch SS appliances, Decora cabinets, limestone floor, granite counter-tops & sunny breakfast nook. Other newer features include hardwood floors throughout, laundry/mudroom w/tons of storage, heated stone floor & tons of natural light. The family room has a fireplace & sliding doors leading to a brick patio that is surrounded by a boxwood garden. The living room's bay window overlooks lovely terraced gardens. The dining room is graced with a crystal chandelier & is perfect for entertaining. Newer roof, high-efficiency mechanicals, & backup generator make owning this home easy. This 1.75 acre property is enhanced with mature trees and gorgeous lawn areas for all your outdoor activities. Conveniently located to shopping, Starbucks, commuter train, highway access, quick O'Hare access and Everett Elementary. Quick close possible.
Property Specifics
| Single Family | |
| — | |
| Colonial | |
| 1967 | |
| Full | |
| CUSTOM COLONIAL | |
| No | |
| 1.74 |
| Lake | |
| — | |
| 0 / Not Applicable | |
| None | |
| Lake Michigan | |
| Public Sewer, Sewer-Storm | |
| 09268198 | |
| 16073010150000 |
Nearby Schools
| NAME: | DISTRICT: | DISTANCE: | |
|---|---|---|---|
|
Grade School
Everett Elementary School |
67 | — | |
|
Middle School
Deer Path Middle School |
67 | Not in DB | |
|
High School
Lake Forest High School |
115 | Not in DB | |
Property History
| DATE: | EVENT: | PRICE: | SOURCE: |
|---|---|---|---|
| 19 Sep, 2016 | Sold | $633,000 | MRED MLS |
| 28 Aug, 2016 | Under contract | $699,000 | MRED MLS |
| — | Last price change | $739,000 | MRED MLS |
| 24 Jun, 2016 | Listed for sale | $739,000 | MRED MLS |
Room Specifics
Total Bedrooms: 4
Bedrooms Above Ground: 4
Bedrooms Below Ground: 0
Dimensions: —
Floor Type: Hardwood
Dimensions: —
Floor Type: Hardwood
Dimensions: —
Floor Type: Hardwood
Full Bathrooms: 3
Bathroom Amenities: Double Sink
Bathroom in Basement: 0
Rooms: Eating Area,Foyer
Basement Description: Unfinished
Other Specifics
| 2.5 | |
| Concrete Perimeter | |
| Asphalt | |
| Patio, Brick Paver Patio, Storms/Screens, Breezeway | |
| Landscaped,Wooded | |
| 150 X 512 | |
| Unfinished | |
| Full | |
| Hardwood Floors, First Floor Laundry | |
| Double Oven, Microwave, Dishwasher, High End Refrigerator, Disposal, Stainless Steel Appliance(s) | |
| Not in DB | |
| Tennis Courts, Street Lights, Street Paved | |
| — | |
| — | |
| Wood Burning |
Tax History
| Year | Property Taxes |
|---|---|
| 2016 | $15,667 |
Contact Agent
Nearby Similar Homes
Nearby Sold Comparables
Contact Agent
Listing Provided By
Berkshire Hathaway HomeServices KoenigRubloff












