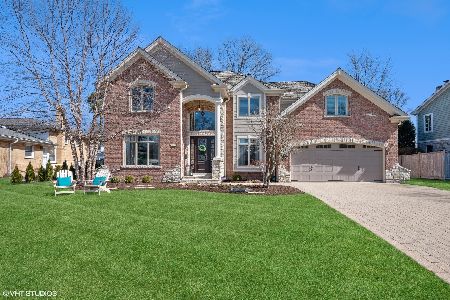1421 Evergreen Terrace, Glenview, Illinois 60025
$1,035,000
|
Sold
|
|
| Status: | Closed |
| Sqft: | 3,654 |
| Cost/Sqft: | $328 |
| Beds: | 5 |
| Baths: | 6 |
| Year Built: | 2006 |
| Property Taxes: | $19,138 |
| Days On Market: | 5644 |
| Lot Size: | 0,24 |
Description
New Price! Nantucket inspired E Glenview beauty w/exquisite detailing. 1st flr office, adjacent full bth & mud rm. Dream kitchen w/Amish cabinets, granite island, Viking stove & buffet open to fam rm w/firplce. Lrge Master bdrm w/walk-in closet & lux bth. All spacious bdrms! 2nd flr laundry rm. LL w/5th bdrm, full bth, Media & Rec rm. Paver patio & fenced yard w/sprinklers. Add 1800 SF in LL. Walk to town & schools
Property Specifics
| Single Family | |
| — | |
| Colonial | |
| 2006 | |
| Full | |
| NANTUCKET | |
| No | |
| 0.24 |
| Cook | |
| Sunset Park | |
| 0 / Not Applicable | |
| None | |
| Lake Michigan,Public | |
| Public Sewer | |
| 07600547 | |
| 04264100080000 |
Nearby Schools
| NAME: | DISTRICT: | DISTANCE: | |
|---|---|---|---|
|
Grade School
Lyon Elementary School |
34 | — | |
|
Middle School
Attea Middle School |
34 | Not in DB | |
|
High School
Glenbrook South High School |
225 | Not in DB | |
Property History
| DATE: | EVENT: | PRICE: | SOURCE: |
|---|---|---|---|
| 1 Mar, 2011 | Sold | $1,035,000 | MRED MLS |
| 17 Feb, 2011 | Under contract | $1,197,000 | MRED MLS |
| — | Last price change | $1,215,000 | MRED MLS |
| 5 Aug, 2010 | Listed for sale | $1,279,000 | MRED MLS |
| 6 May, 2016 | Sold | $1,065,000 | MRED MLS |
| 5 Mar, 2016 | Under contract | $1,099,000 | MRED MLS |
| 29 Sep, 2015 | Listed for sale | $1,099,000 | MRED MLS |
Room Specifics
Total Bedrooms: 5
Bedrooms Above Ground: 5
Bedrooms Below Ground: 0
Dimensions: —
Floor Type: Carpet
Dimensions: —
Floor Type: Carpet
Dimensions: —
Floor Type: Carpet
Dimensions: —
Floor Type: —
Full Bathrooms: 6
Bathroom Amenities: Whirlpool,Separate Shower,Double Sink,Full Body Spray Shower
Bathroom in Basement: 1
Rooms: Bedroom 5,Foyer,Media Room,Mud Room,Office,Recreation Room,Storage
Basement Description: Finished
Other Specifics
| 2 | |
| Concrete Perimeter | |
| Asphalt,Side Drive | |
| Brick Paver Patio | |
| Fenced Yard,Landscaped | |
| 119X120X53X120 | |
| Pull Down Stair | |
| Full | |
| Hardwood Floors, Second Floor Laundry, First Floor Full Bath | |
| Double Oven, Range, Microwave, Dishwasher, Refrigerator, Washer, Dryer, Disposal | |
| Not in DB | |
| Tennis Courts, Horse-Riding Trails, Street Lights, Street Paved | |
| — | |
| — | |
| Wood Burning, Gas Log |
Tax History
| Year | Property Taxes |
|---|---|
| 2011 | $19,138 |
| 2016 | $22,781 |
Contact Agent
Nearby Similar Homes
Nearby Sold Comparables
Contact Agent
Listing Provided By
Baird & Warner









