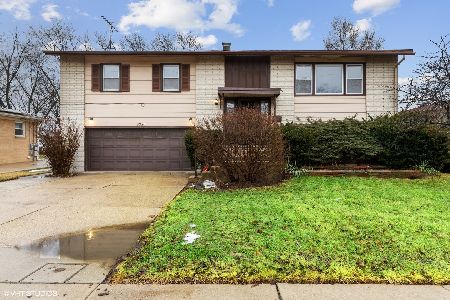1421 Fern Drive, Mount Prospect, Illinois 60056
$403,000
|
Sold
|
|
| Status: | Closed |
| Sqft: | 1,248 |
| Cost/Sqft: | $320 |
| Beds: | 3 |
| Baths: | 2 |
| Year Built: | 1966 |
| Property Taxes: | $6,028 |
| Days On Market: | 740 |
| Lot Size: | 0,00 |
Description
You won't find a better home in Mt Prospect especially in the Prospect high school area. This spacious raised ranch is just what you've been looking for. Located on a quiet street near shopping and Metra bus stop it is in in excellent condition meticulously maintained by this long-time owner. There are hardwood floors under the carpeting in the living and dining room, hallway and bedrooms, windows have been replaced with tilt-in commercial grade quality, furnace and air conditioning (2017), hot water heater (2021), replaced siding, roof (2010), kitchen was remodeled several years ago with kitchen floor redone with heavy duty luxury vinyl in 2022. There is a master connecting bath on the main floor and has a high quality newer oversized shower (2021). There is also copper plumbing. The 2.5 car garage is huge (28'deep). The backyard is fenced and has a large shed (2018). This is a great house in a great neighborhood. One look will convince you. The home will be in the Private Listing Network on 1/2/24, but no showings until the house sale is complete and all items removed which should be around 1/24/24. There is a house sale on Friday 1/19-1/21, if agents want to show the property. After the house sale and interior pictures are taken the home will be in the full MLS and showings will be by using Showing Time.
Property Specifics
| Single Family | |
| — | |
| — | |
| 1966 | |
| — | |
| — | |
| No | |
| — |
| Cook | |
| — | |
| — / Not Applicable | |
| — | |
| — | |
| — | |
| 11945011 | |
| 08143060410000 |
Nearby Schools
| NAME: | DISTRICT: | DISTANCE: | |
|---|---|---|---|
|
Grade School
Robert Frost Elementary School |
59 | — | |
|
Middle School
Friendship Junior High School |
59 | Not in DB | |
|
High School
Prospect High School |
214 | Not in DB | |
Property History
| DATE: | EVENT: | PRICE: | SOURCE: |
|---|---|---|---|
| 11 Mar, 2024 | Sold | $403,000 | MRED MLS |
| 6 Feb, 2024 | Under contract | $399,900 | MRED MLS |
| 26 Jan, 2024 | Listed for sale | $399,900 | MRED MLS |
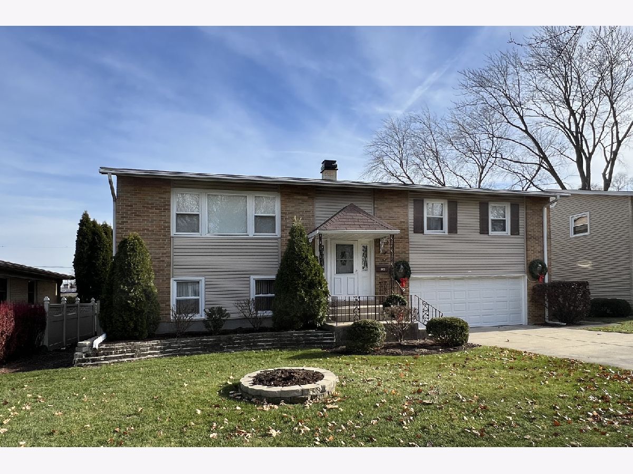





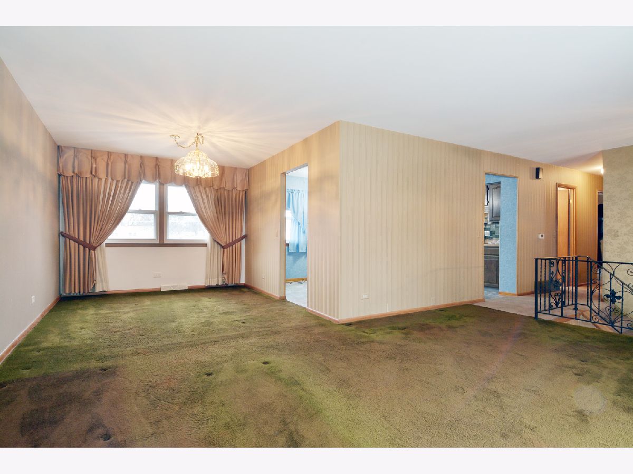

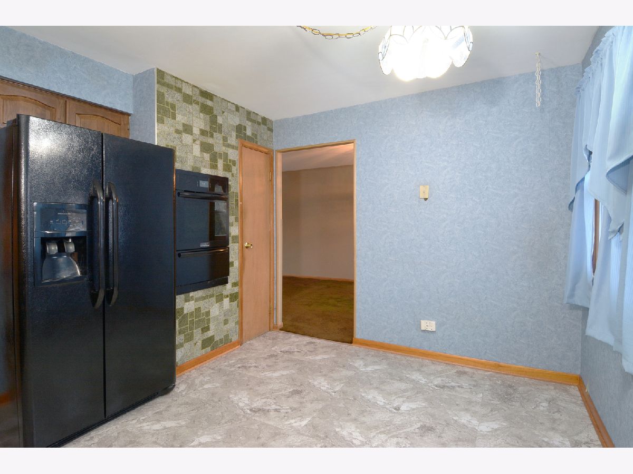


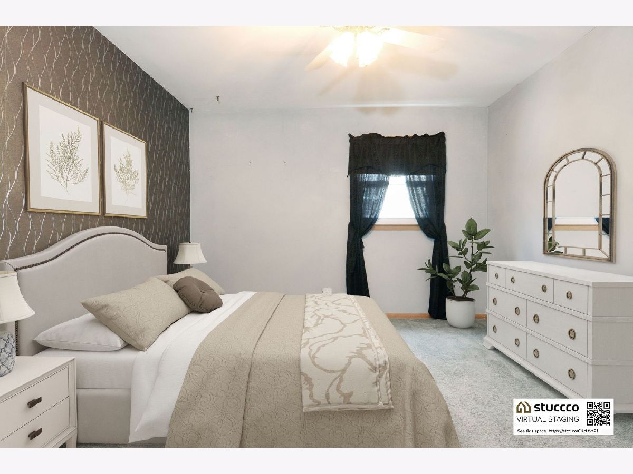

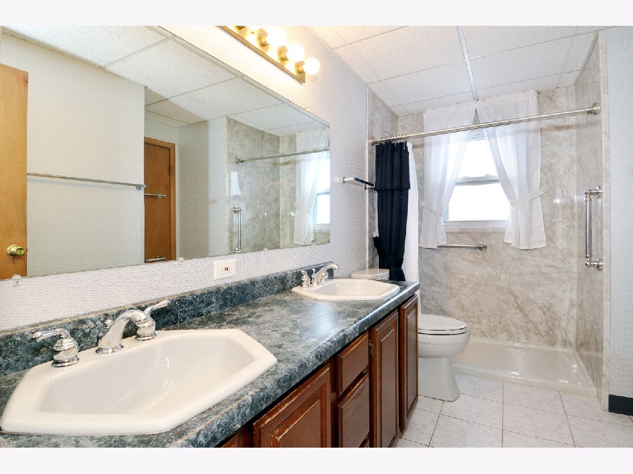
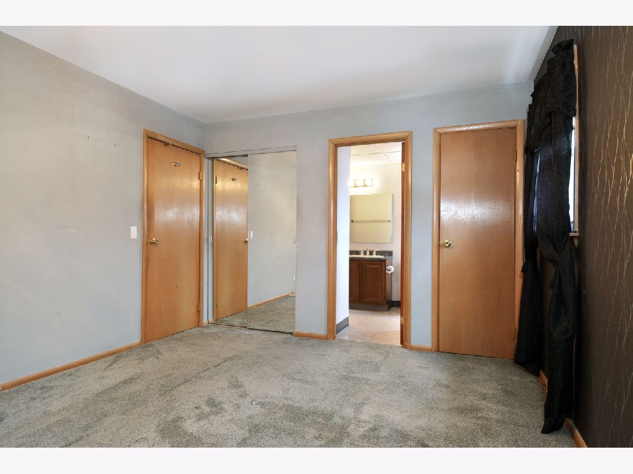




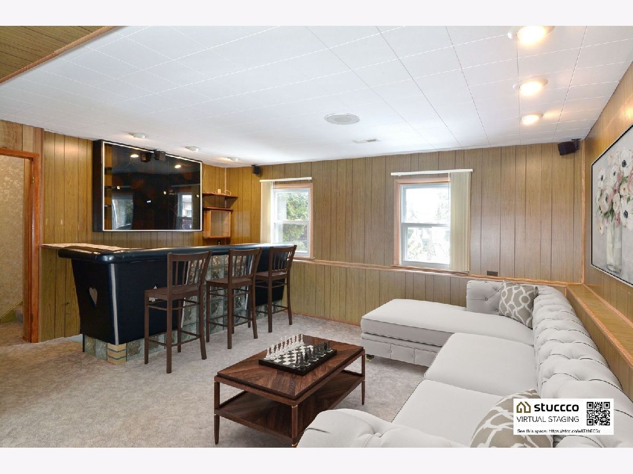

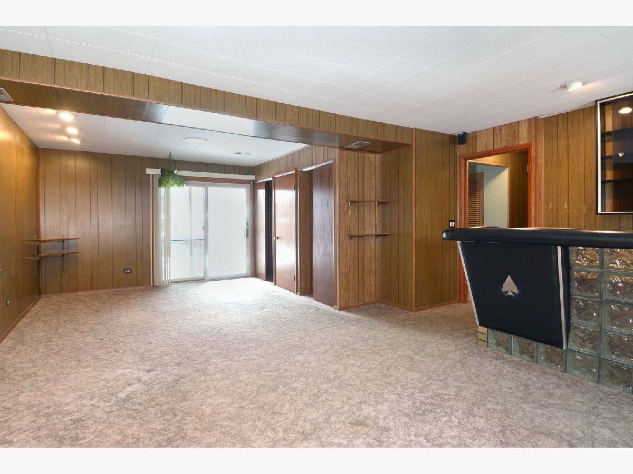
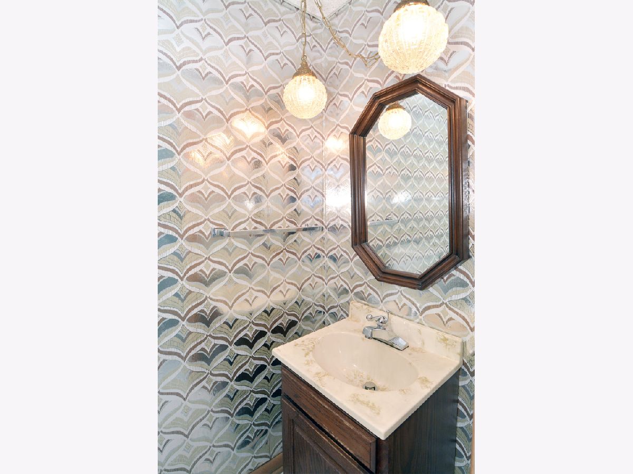
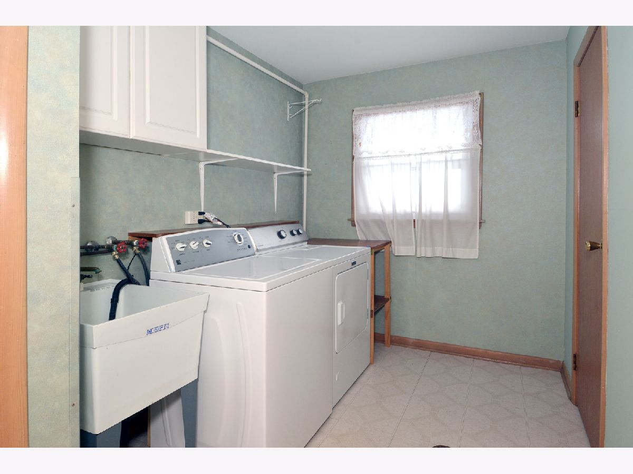

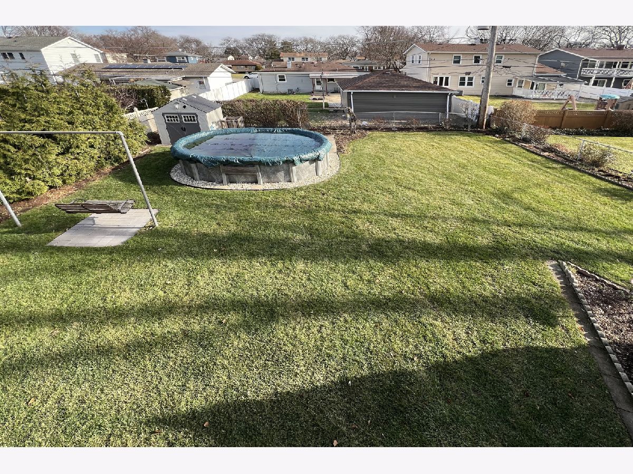
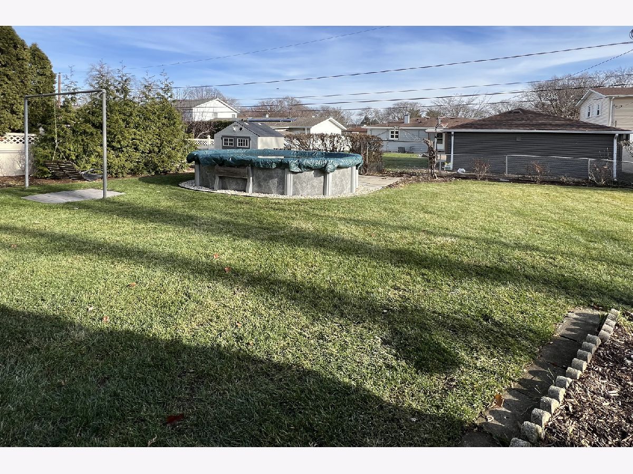
Room Specifics
Total Bedrooms: 3
Bedrooms Above Ground: 3
Bedrooms Below Ground: 0
Dimensions: —
Floor Type: —
Dimensions: —
Floor Type: —
Full Bathrooms: 2
Bathroom Amenities: —
Bathroom in Basement: 1
Rooms: —
Basement Description: Finished
Other Specifics
| 2.5 | |
| — | |
| — | |
| — | |
| — | |
| 61X116 | |
| — | |
| — | |
| — | |
| — | |
| Not in DB | |
| — | |
| — | |
| — | |
| — |
Tax History
| Year | Property Taxes |
|---|---|
| 2024 | $6,028 |
Contact Agent
Nearby Similar Homes
Nearby Sold Comparables
Contact Agent
Listing Provided By
RE/MAX Suburban








