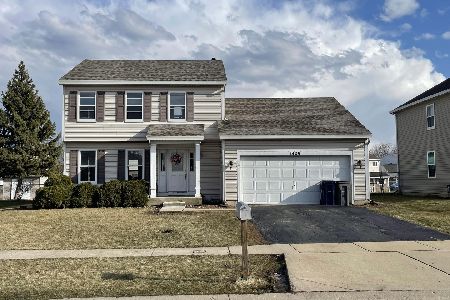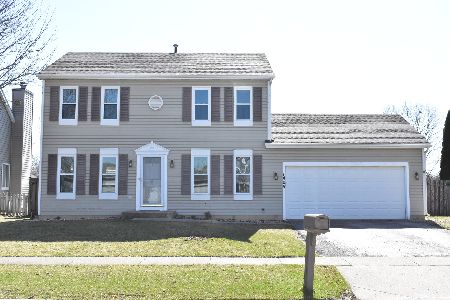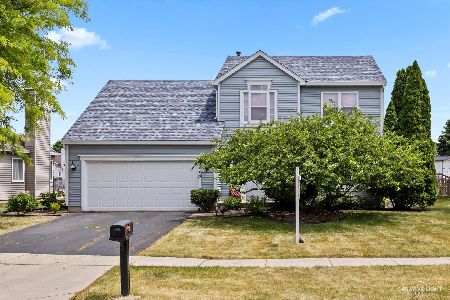1421 Knotty Pine Drive, Elgin, Illinois 60123
$265,000
|
Sold
|
|
| Status: | Closed |
| Sqft: | 1,747 |
| Cost/Sqft: | $154 |
| Beds: | 3 |
| Baths: | 4 |
| Year Built: | 1992 |
| Property Taxes: | $6,541 |
| Days On Market: | 2795 |
| Lot Size: | 0,23 |
Description
Loaded with updates and ready to be yours! Walk in and let your dark wood floors greet you in your formal living and dining area! Hook around the corner into your completely remodeled eat-in kitchen with BLACK SS APPLS which look stunning against the white cabinets, quartz counters and glass tile back splash! Continue on to your family room with vaulted ceilings, brick fireplace and sliding glass doors leading to your deck and HUGE fenced yard! Upstairs find your Master bedroom with vaulted ceilings, WIC, private bath with dual sinks, and of course 2 other bedrooms with a spacious full hall bath! It doesn't stop there! Head into your basement to find a 4th bedroom and half bath on top of your huge recreation area! Truly this gorgeous home is jam packed with everything you need for your dream! Make your appointment today!
Property Specifics
| Single Family | |
| — | |
| Traditional | |
| 1992 | |
| Full | |
| — | |
| No | |
| 0.23 |
| Kane | |
| Woodbridge South | |
| 100 / Annual | |
| Other | |
| Public | |
| Public Sewer | |
| 09969676 | |
| 0633152011 |
Nearby Schools
| NAME: | DISTRICT: | DISTANCE: | |
|---|---|---|---|
|
Grade School
Fox Meadow Elementary School |
46 | — | |
|
Middle School
Kenyon Woods Middle School |
46 | Not in DB | |
|
High School
South Elgin High School |
46 | Not in DB | |
Property History
| DATE: | EVENT: | PRICE: | SOURCE: |
|---|---|---|---|
| 5 Feb, 2013 | Sold | $202,000 | MRED MLS |
| 18 Dec, 2012 | Under contract | $204,900 | MRED MLS |
| 4 Dec, 2012 | Listed for sale | $204,900 | MRED MLS |
| 31 Jul, 2018 | Sold | $265,000 | MRED MLS |
| 29 Jun, 2018 | Under contract | $269,900 | MRED MLS |
| 1 Jun, 2018 | Listed for sale | $269,900 | MRED MLS |
Room Specifics
Total Bedrooms: 3
Bedrooms Above Ground: 3
Bedrooms Below Ground: 0
Dimensions: —
Floor Type: Carpet
Dimensions: —
Floor Type: Carpet
Full Bathrooms: 4
Bathroom Amenities: Double Sink
Bathroom in Basement: 1
Rooms: Den,Eating Area,Play Room,Recreation Room
Basement Description: Finished
Other Specifics
| 2 | |
| Concrete Perimeter | |
| Asphalt | |
| Deck | |
| Fenced Yard | |
| 85 X 120 | |
| Unfinished | |
| Full | |
| Vaulted/Cathedral Ceilings, Hardwood Floors, First Floor Laundry | |
| Range, Microwave, Dishwasher, Refrigerator, Washer, Dryer, Disposal | |
| Not in DB | |
| Sidewalks, Street Lights | |
| — | |
| — | |
| Gas Log |
Tax History
| Year | Property Taxes |
|---|---|
| 2013 | $5,943 |
| 2018 | $6,541 |
Contact Agent
Nearby Sold Comparables
Contact Agent
Listing Provided By
Wheatland Realty







