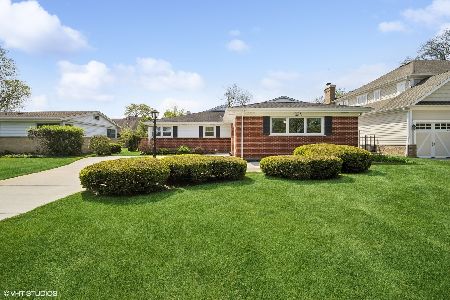1421 London Lane, Glenview, Illinois 60025
$997,000
|
Sold
|
|
| Status: | Closed |
| Sqft: | 0 |
| Cost/Sqft: | — |
| Beds: | 4 |
| Baths: | 5 |
| Year Built: | 2014 |
| Property Taxes: | $6,345 |
| Days On Market: | 4100 |
| Lot Size: | 0,00 |
Description
Absolutely gorgeous east Glenview new construction. This elegant colonial provides a traditional layout with exquisite transitional finishes. Exceptional detail & craftsmanship: hardwood flrs, crown moldings, coffered ceilings, & custom fireplace. Stunning kitchen features custom cabinets, island, & Thermador appliance package. Amazing master suite, luxury baths, 2 car garage, & huge finished bsmt complete this home.
Property Specifics
| Single Family | |
| — | |
| Colonial | |
| 2014 | |
| Full | |
| — | |
| No | |
| — |
| Cook | |
| — | |
| 0 / Not Applicable | |
| None | |
| Lake Michigan | |
| Public Sewer | |
| 08762544 | |
| 04264150050000 |
Nearby Schools
| NAME: | DISTRICT: | DISTANCE: | |
|---|---|---|---|
|
Grade School
Lyon Elementary School |
34 | — | |
|
Middle School
Attea Middle School |
34 | Not in DB | |
|
High School
Glenbrook South High School |
225 | Not in DB | |
|
Alternate Elementary School
Pleasant Ridge Elementary School |
— | Not in DB | |
Property History
| DATE: | EVENT: | PRICE: | SOURCE: |
|---|---|---|---|
| 2 Dec, 2010 | Sold | $268,000 | MRED MLS |
| 11 Nov, 2010 | Under contract | $299,000 | MRED MLS |
| — | Last price change | $335,000 | MRED MLS |
| 14 Apr, 2010 | Listed for sale | $365,000 | MRED MLS |
| 12 Aug, 2013 | Sold | $240,000 | MRED MLS |
| 11 Jul, 2013 | Under contract | $259,000 | MRED MLS |
| 10 Jul, 2013 | Listed for sale | $259,000 | MRED MLS |
| 14 Jul, 2015 | Sold | $997,000 | MRED MLS |
| 26 May, 2015 | Under contract | $1,099,000 | MRED MLS |
| — | Last price change | $1,149,000 | MRED MLS |
| 27 Oct, 2014 | Listed for sale | $1,195,000 | MRED MLS |
Room Specifics
Total Bedrooms: 5
Bedrooms Above Ground: 4
Bedrooms Below Ground: 1
Dimensions: —
Floor Type: Hardwood
Dimensions: —
Floor Type: Hardwood
Dimensions: —
Floor Type: Hardwood
Dimensions: —
Floor Type: —
Full Bathrooms: 5
Bathroom Amenities: Separate Shower,Double Sink
Bathroom in Basement: 1
Rooms: Bedroom 5,Breakfast Room,Game Room,Office,Recreation Room
Basement Description: Finished
Other Specifics
| 2 | |
| Concrete Perimeter | |
| Concrete | |
| Patio | |
| — | |
| 66X131X66X139 | |
| — | |
| Full | |
| Bar-Wet, Hardwood Floors, Solar Tubes/Light Tubes, Second Floor Laundry | |
| Range, Microwave, Dishwasher, Refrigerator, Washer, Dryer, Disposal, Stainless Steel Appliance(s) | |
| Not in DB | |
| — | |
| — | |
| — | |
| Wood Burning, Gas Starter |
Tax History
| Year | Property Taxes |
|---|---|
| 2010 | $6,302 |
| 2013 | $6,060 |
| 2015 | $6,345 |
Contact Agent
Nearby Similar Homes
Nearby Sold Comparables
Contact Agent
Listing Provided By
Coldwell Banker Residential








