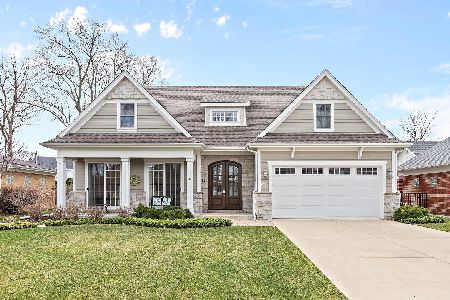1414 London Lane, Glenview, Illinois 60025
$500,000
|
Sold
|
|
| Status: | Closed |
| Sqft: | 2,500 |
| Cost/Sqft: | $210 |
| Beds: | 3 |
| Baths: | 3 |
| Year Built: | 1957 |
| Property Taxes: | $6,959 |
| Days On Market: | 2745 |
| Lot Size: | 0,21 |
Description
Welcome to a beautiful, East Glenview, all brick home in a purely residential area paved with curved roads and mature landscaping. This immaculate, move-in ready home features three (3) bedrooms on the first floor along with a fourth bedroom in the lower level and three (3) full bathrooms. Walk into a living room/dining room area featuring custom trim work and impeccably finished, medium stained h/w floors that all lead to a pretty kitchen with granite c-tops, s/s appliances, and an eat-in area! Then, unwind in the sun room with its heated, slate tile floors and a large screen door overlooking the rear yard! All bedrooms are spacious with ample closet space. The master bedroom also houses a master bathroom! Additionally, the great room is in the basement and it is fully finished with custom built-in cabinets and a full bathroom as well! Also, and just as important, this home feeds into top-rated Lyon, Attea and Glenbrook South High School! Show and sell. A pleasure to show. A 10.
Property Specifics
| Single Family | |
| — | |
| — | |
| 1957 | |
| Full | |
| — | |
| No | |
| 0.21 |
| Cook | |
| — | |
| 0 / Not Applicable | |
| None | |
| Lake Michigan,Public | |
| Public Sewer | |
| 10017057 | |
| 04264140150000 |
Nearby Schools
| NAME: | DISTRICT: | DISTANCE: | |
|---|---|---|---|
|
Grade School
Lyon Elementary School |
34 | — | |
|
Middle School
Attea Middle School |
34 | Not in DB | |
|
Alternate Elementary School
Pleasant Ridge Elementary School |
— | Not in DB | |
Property History
| DATE: | EVENT: | PRICE: | SOURCE: |
|---|---|---|---|
| 25 Sep, 2018 | Sold | $500,000 | MRED MLS |
| 14 Aug, 2018 | Under contract | $524,900 | MRED MLS |
| — | Last price change | $529,900 | MRED MLS |
| 13 Jul, 2018 | Listed for sale | $529,900 | MRED MLS |
Room Specifics
Total Bedrooms: 4
Bedrooms Above Ground: 3
Bedrooms Below Ground: 1
Dimensions: —
Floor Type: Hardwood
Dimensions: —
Floor Type: Hardwood
Dimensions: —
Floor Type: Carpet
Full Bathrooms: 3
Bathroom Amenities: —
Bathroom in Basement: 1
Rooms: Heated Sun Room
Basement Description: Partially Finished
Other Specifics
| 1 | |
| Concrete Perimeter | |
| Asphalt | |
| — | |
| — | |
| 67X135X68X134 | |
| — | |
| Full | |
| Skylight(s), Hardwood Floors, Heated Floors | |
| — | |
| Not in DB | |
| — | |
| — | |
| — | |
| — |
Tax History
| Year | Property Taxes |
|---|---|
| 2018 | $6,959 |
Contact Agent
Nearby Similar Homes
Nearby Sold Comparables
Contact Agent
Listing Provided By
John Nasiakos








