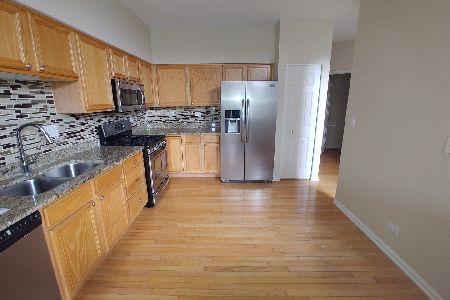1421 Quincy Bridge Court, Bartlett, Illinois 60103
$220,000
|
Sold
|
|
| Status: | Closed |
| Sqft: | 1,716 |
| Cost/Sqft: | $134 |
| Beds: | 3 |
| Baths: | 3 |
| Year Built: | 2002 |
| Property Taxes: | $6,833 |
| Days On Market: | 4288 |
| Lot Size: | 0,00 |
Description
Modern, end unit w/open floor plan & natural light throughout. Main level living w/master suite & bath w/walk-in closet. Sunny & spacious eat-in kitchen w/upgraded counter tops, SS appls. Welcoming foyer flows into dining room & vaulted living room to walkout patio. Powder room on main floor. Second level two bedrooms & full bath. Complete w/security system, fireplace, new W/D, two car garage and full basement.
Property Specifics
| Condos/Townhomes | |
| 2 | |
| — | |
| 2002 | |
| Full | |
| — | |
| No | |
| — |
| Du Page | |
| — | |
| 197 / Monthly | |
| Exterior Maintenance,Lawn Care,Snow Removal | |
| Lake Michigan | |
| Public Sewer | |
| 08599256 | |
| 0116203077 |
Nearby Schools
| NAME: | DISTRICT: | DISTANCE: | |
|---|---|---|---|
|
Grade School
Wayne Elementary School |
46 | — | |
|
High School
Bartlett High School |
46 | Not in DB | |
Property History
| DATE: | EVENT: | PRICE: | SOURCE: |
|---|---|---|---|
| 2 Mar, 2015 | Sold | $220,000 | MRED MLS |
| 21 Jan, 2015 | Under contract | $229,500 | MRED MLS |
| — | Last price change | $238,500 | MRED MLS |
| 29 Apr, 2014 | Listed for sale | $238,500 | MRED MLS |
Room Specifics
Total Bedrooms: 3
Bedrooms Above Ground: 3
Bedrooms Below Ground: 0
Dimensions: —
Floor Type: Carpet
Dimensions: —
Floor Type: Carpet
Full Bathrooms: 3
Bathroom Amenities: Double Sink
Bathroom in Basement: 0
Rooms: Breakfast Room
Basement Description: Unfinished,Crawl
Other Specifics
| 2 | |
| Concrete Perimeter | |
| Asphalt | |
| Patio | |
| — | |
| COMMON | |
| — | |
| Full | |
| Vaulted/Cathedral Ceilings, First Floor Bedroom, First Floor Laundry | |
| Range, Microwave, Dishwasher, Refrigerator, Washer, Dryer, Disposal | |
| Not in DB | |
| — | |
| — | |
| — | |
| — |
Tax History
| Year | Property Taxes |
|---|---|
| 2015 | $6,833 |
Contact Agent
Nearby Similar Homes
Nearby Sold Comparables
Contact Agent
Listing Provided By
Prello Realty, Inc.








