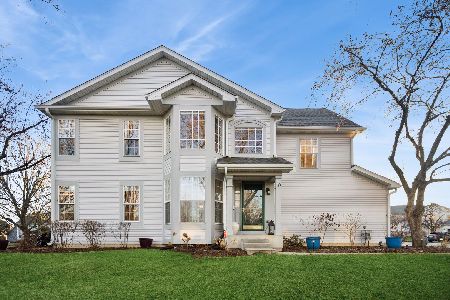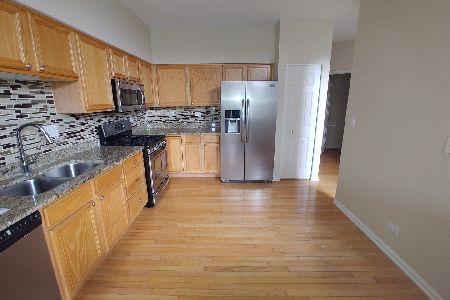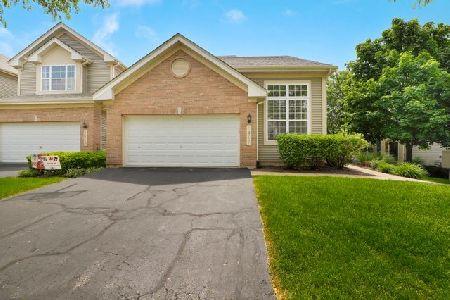1423 Quincy Bridge Court, Bartlett, Illinois 60103
$230,000
|
Sold
|
|
| Status: | Closed |
| Sqft: | 1,760 |
| Cost/Sqft: | $128 |
| Beds: | 3 |
| Baths: | 3 |
| Year Built: | 2006 |
| Property Taxes: | $6,915 |
| Days On Market: | 1731 |
| Lot Size: | 0,00 |
Description
True 3 bedroom town home - loft was converted. 2 car garage plus full finished basement. Home features a 2 story family room with a wall of windows allowing for a ton of natural light! Fireplace with custom mantel. Arched doorways and 9 ft ceilings on first floor. Hardwood floors on first floor. Maple cabinetry, Corian countertops and a pantry in the kitchen. Large master suite with sitting area, trey ceiling and a private bath with marble tile, custom window treatments, large loft could be used as a 3rd bedroom, attached 2 car garage and a full finished basement for all your entertaining needs! Home is in need of some TLC - paint, carpet and new microwave and stove. Price reflects condition check the comps - property is being conveyed "as is" Home is rentable!
Property Specifics
| Condos/Townhomes | |
| 2 | |
| — | |
| 2006 | |
| Full | |
| — | |
| No | |
| — |
| Du Page | |
| Brentwood | |
| 300 / Monthly | |
| Insurance,Exterior Maintenance,Lawn Care,Snow Removal | |
| Public | |
| Public Sewer | |
| 10998234 | |
| 0116203078 |
Nearby Schools
| NAME: | DISTRICT: | DISTANCE: | |
|---|---|---|---|
|
Grade School
Wayne Elementary School |
46 | — | |
|
Middle School
Kenyon Woods Middle School |
46 | Not in DB | |
|
High School
South Elgin High School |
46 | Not in DB | |
Property History
| DATE: | EVENT: | PRICE: | SOURCE: |
|---|---|---|---|
| 2 Jul, 2021 | Sold | $230,000 | MRED MLS |
| 4 May, 2021 | Under contract | $225,000 | MRED MLS |
| 29 Apr, 2021 | Listed for sale | $225,000 | MRED MLS |
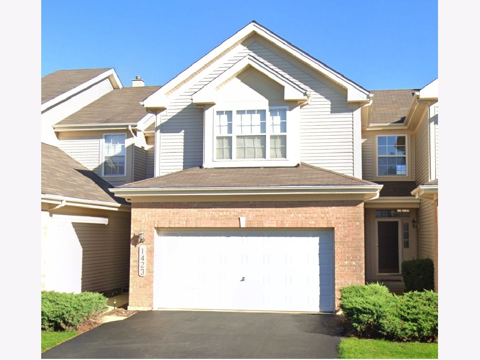
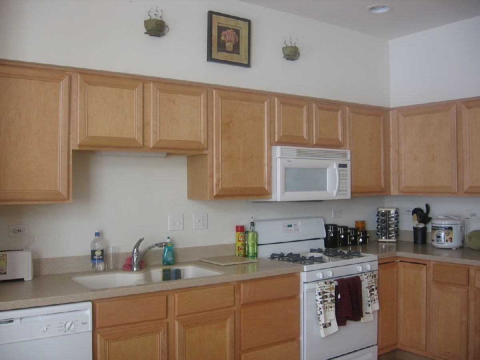
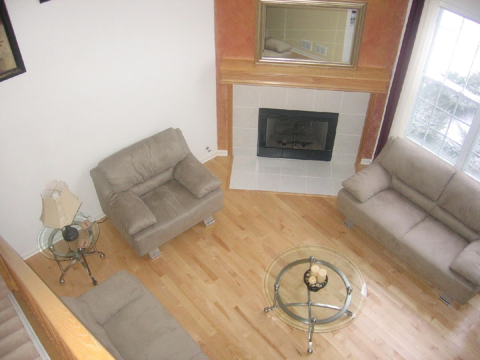
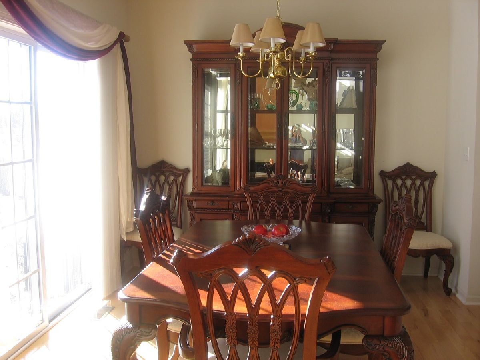
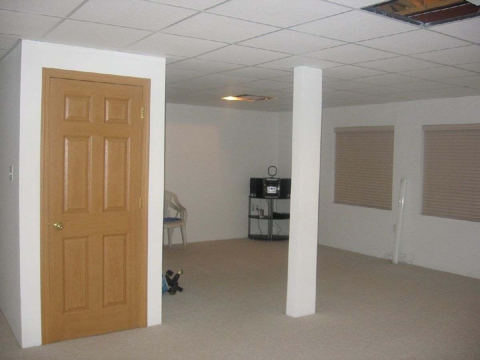
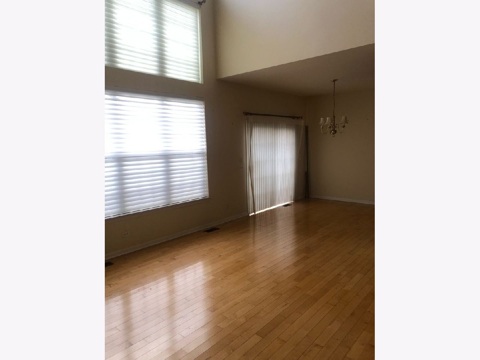
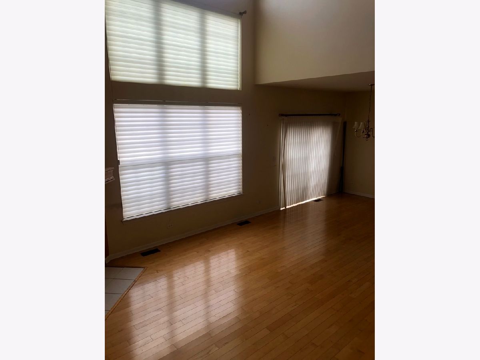
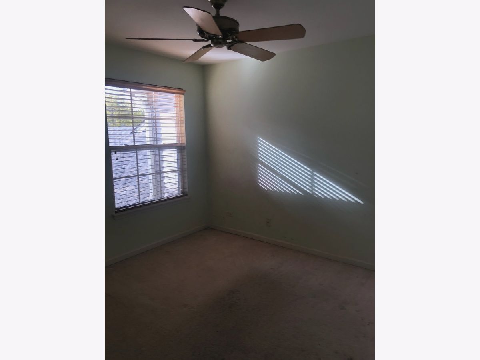
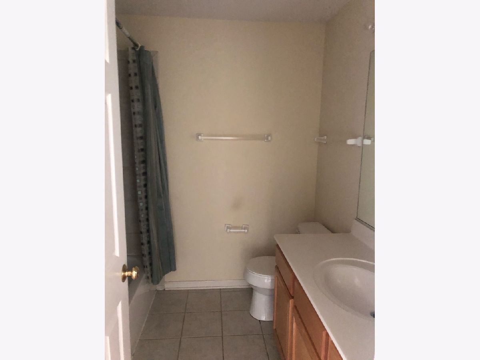
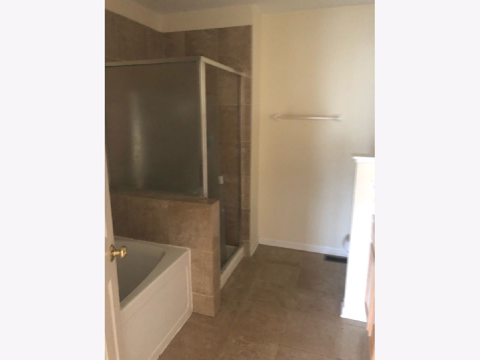
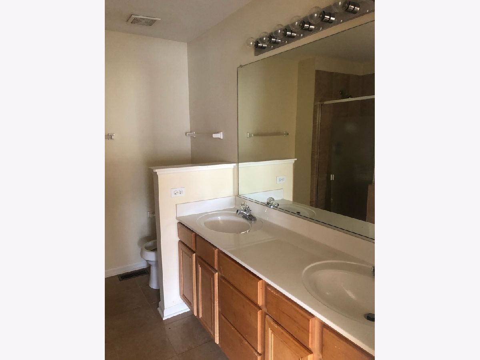
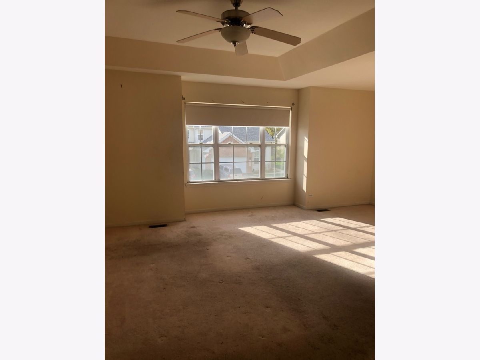
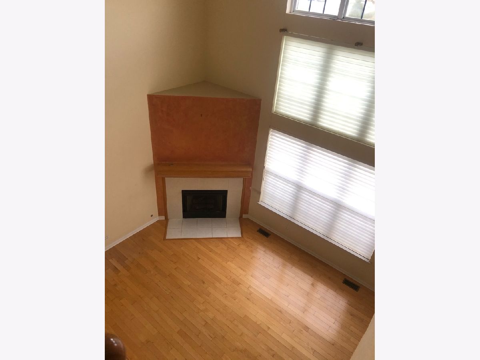
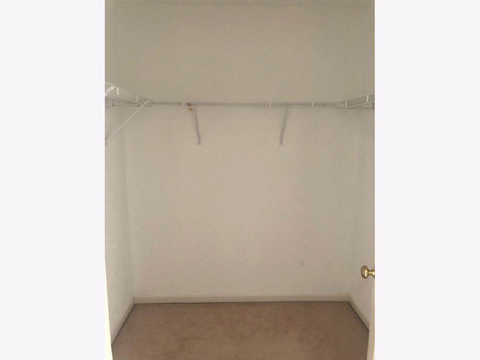
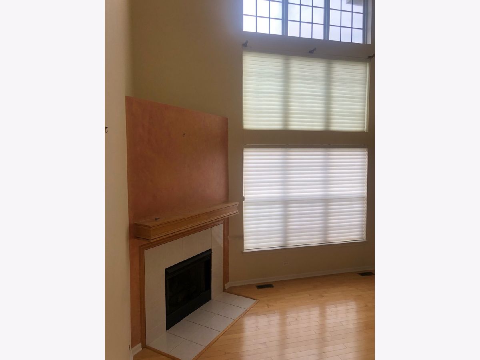
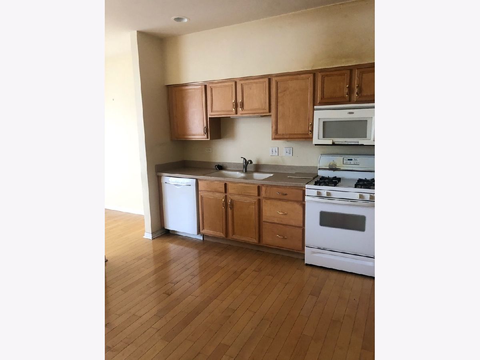
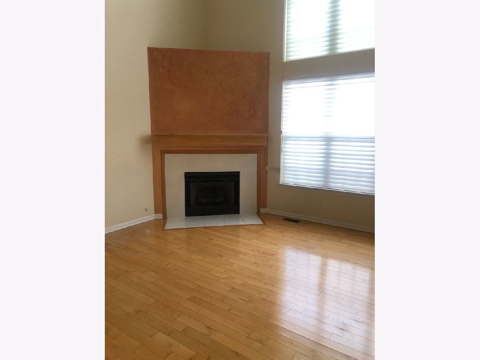
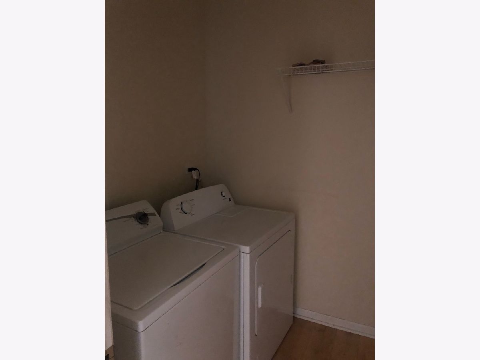
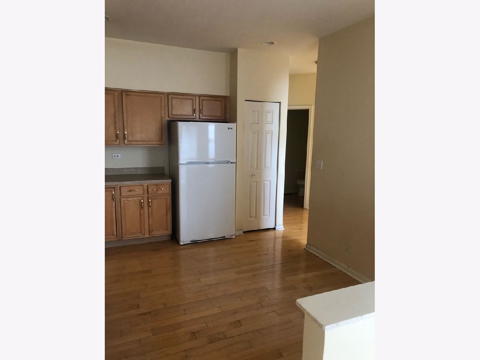
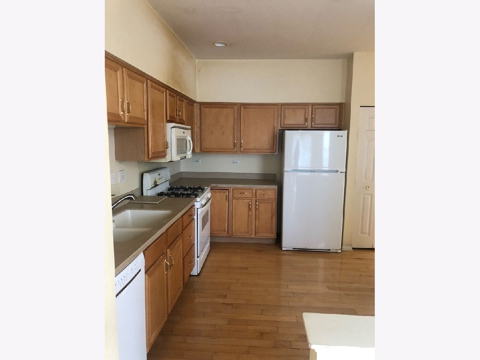
Room Specifics
Total Bedrooms: 3
Bedrooms Above Ground: 3
Bedrooms Below Ground: 0
Dimensions: —
Floor Type: Carpet
Dimensions: —
Floor Type: Carpet
Full Bathrooms: 3
Bathroom Amenities: Separate Shower,Double Sink
Bathroom in Basement: 0
Rooms: Recreation Room
Basement Description: Finished
Other Specifics
| 2 | |
| Concrete Perimeter | |
| Asphalt | |
| — | |
| Common Grounds | |
| 45 X 80 | |
| — | |
| Full | |
| Vaulted/Cathedral Ceilings, Hardwood Floors, First Floor Laundry, Laundry Hook-Up in Unit, Walk-In Closet(s) | |
| — | |
| Not in DB | |
| — | |
| — | |
| — | |
| Gas Log, Gas Starter |
Tax History
| Year | Property Taxes |
|---|---|
| 2021 | $6,915 |
Contact Agent
Nearby Similar Homes
Nearby Sold Comparables
Contact Agent
Listing Provided By
Coldwell Banker Real Estate Group

