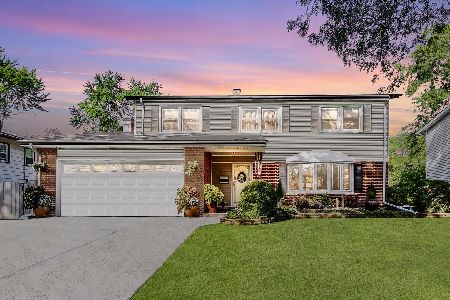1421 Redwood Drive, Mount Prospect, Illinois 60056
$330,000
|
Sold
|
|
| Status: | Closed |
| Sqft: | 1,200 |
| Cost/Sqft: | $279 |
| Beds: | 3 |
| Baths: | 2 |
| Year Built: | 1965 |
| Property Taxes: | $4,966 |
| Days On Market: | 2798 |
| Lot Size: | 0,00 |
Description
Spectacular home. Complete recent renovation with new top finishes and attention to detail inside and out. Open-floor layout. Elegant living room with bay window and cathedral ceilings. Beautifully appointed new kitchen with SS appliances, custom 42" cabinetry, granite counter-tops and large eating area peninsula. 3 nice-size main floor bedrooms and new modern bath with jacuzzi tub and frameless glass door shower. Finished lower level with huge family room, wet bar, extra bedroom, full bath, office and laundry room. Hardwood floors, crown moldings, LED recessed lighting and other decorative features throughout. New HVAC, low-energy glass windows, roof, siding and much more. Inviting curb appeal complemented by professional landscaping, huge fenced back-yard with remote-operated gate, side drive, 2.5-car garage and enormous brand-new roof-covered deck. Quiet residential street. A must-see if you are searching for great location, low taxes and true luxury without breaking the budget.
Property Specifics
| Single Family | |
| — | |
| — | |
| 1965 | |
| Full | |
| — | |
| No | |
| — |
| Cook | |
| — | |
| 0 / Not Applicable | |
| None | |
| Public | |
| Public Sewer | |
| 09976424 | |
| 08143050210000 |
Property History
| DATE: | EVENT: | PRICE: | SOURCE: |
|---|---|---|---|
| 24 Nov, 2014 | Sold | $197,500 | MRED MLS |
| 3 Nov, 2014 | Under contract | $215,000 | MRED MLS |
| — | Last price change | $230,000 | MRED MLS |
| 6 Oct, 2014 | Listed for sale | $230,000 | MRED MLS |
| 20 Jul, 2018 | Sold | $330,000 | MRED MLS |
| 9 Jun, 2018 | Under contract | $335,000 | MRED MLS |
| 6 Jun, 2018 | Listed for sale | $335,000 | MRED MLS |
Room Specifics
Total Bedrooms: 4
Bedrooms Above Ground: 3
Bedrooms Below Ground: 1
Dimensions: —
Floor Type: Hardwood
Dimensions: —
Floor Type: Hardwood
Dimensions: —
Floor Type: Carpet
Full Bathrooms: 2
Bathroom Amenities: Whirlpool
Bathroom in Basement: 1
Rooms: Office,Deck
Basement Description: Finished
Other Specifics
| 2 | |
| — | |
| Side Drive | |
| — | |
| Fenced Yard | |
| 58X116 | |
| — | |
| None | |
| Vaulted/Cathedral Ceilings, Hardwood Floors, First Floor Bedroom, First Floor Full Bath | |
| Range, Microwave, Dishwasher, Refrigerator, Washer, Dryer, Disposal, Stainless Steel Appliance(s) | |
| Not in DB | |
| — | |
| — | |
| — | |
| — |
Tax History
| Year | Property Taxes |
|---|---|
| 2014 | $3,300 |
| 2018 | $4,966 |
Contact Agent
Nearby Similar Homes
Nearby Sold Comparables
Contact Agent
Listing Provided By
RE/MAX City










