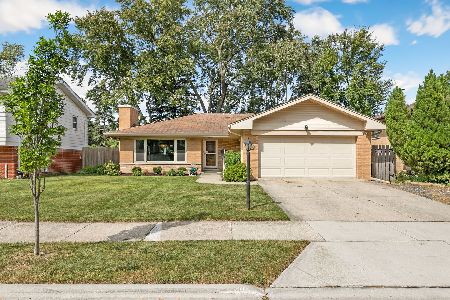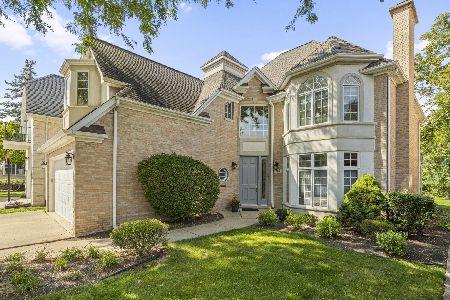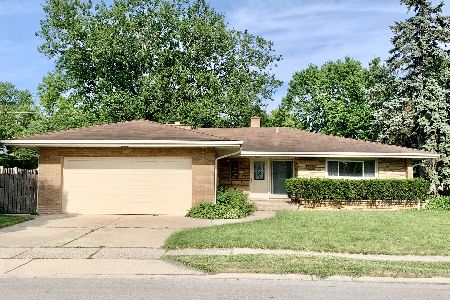220 Kings Court, La Grange Park, Illinois 60526
$950,000
|
Sold
|
|
| Status: | Closed |
| Sqft: | 3,163 |
| Cost/Sqft: | $284 |
| Beds: | 4 |
| Baths: | 5 |
| Year Built: | 2004 |
| Property Taxes: | $18,307 |
| Days On Market: | 161 |
| Lot Size: | 0,20 |
Description
Gorgeous, solid brick newer construction with Prairie style influences, prominently located in the desirable Robinhood Estates subdivision. Interior features include gleaming refinished hardwood floors (2025), generous base and crown moldings, French doors and casement windows with Prairie style mullions. The gracious two-story foyer, private main floor study, formal living and dining rooms, convenient main floor full bathroom and laundry and awesome rear great room comprise the main floor living space. The impressive great room offers a light and bright family room with gas log fireplace and an expansive eat-in kitchen with maple cabinets, stone countertops, stainless steel appliances and table space with double French doors opening to the fully fenced backyard with paver brick patio, professional landscaping, impactful built-in pergola and gas line to an outdoor fireplace. The second floor offers four spacious bedrooms all with walk-in closets, neutral carpet and attached baths. The fantastic primary suite offers a trey ceiling, two walk-in closet and a large private bath with separate shower and double vanity. The living space doesn't stop there - the fully finished basement with egress window offers a large rec room with second gas fireplace and built-in dry bar, a playroom, exercise room and private home office, as well as storage and a fifth full bathroom with steam shower. The attached two car garage with high ceiling offers additional lofted storage and built-in closet. All this and conveniently located to parks, shopping, library, commuter train, Brookfield Zoo and highly ranked area schools including Forest Rd. Elementary, Park Jr. High and Lyons Township H.S.
Property Specifics
| Single Family | |
| — | |
| — | |
| 2004 | |
| — | |
| PRAIRIE | |
| No | |
| 0.2 |
| Cook | |
| Robinhood Estates | |
| 0 / Not Applicable | |
| — | |
| — | |
| — | |
| 12365816 | |
| 15284090430000 |
Nearby Schools
| NAME: | DISTRICT: | DISTANCE: | |
|---|---|---|---|
|
Grade School
Forest Road Elementary School |
102 | — | |
|
Middle School
Park Junior High School |
102 | Not in DB | |
|
High School
Lyons Twp High School |
204 | Not in DB | |
Property History
| DATE: | EVENT: | PRICE: | SOURCE: |
|---|---|---|---|
| 23 Jul, 2025 | Sold | $950,000 | MRED MLS |
| 7 Jun, 2025 | Under contract | $897,000 | MRED MLS |
| 5 Jun, 2025 | Listed for sale | $897,000 | MRED MLS |
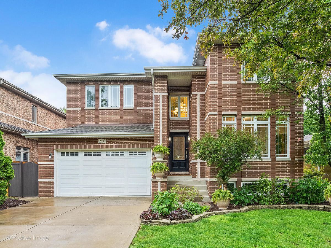
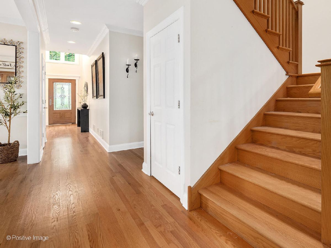
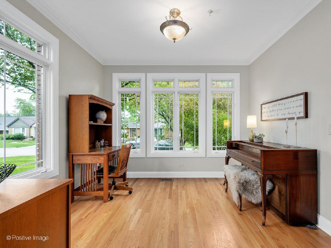
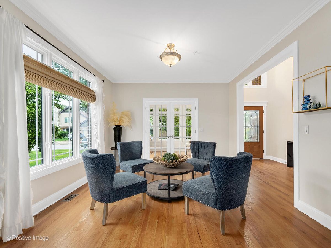
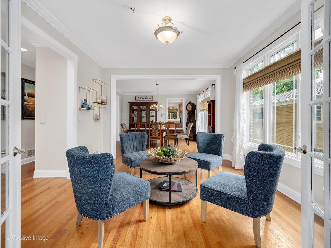
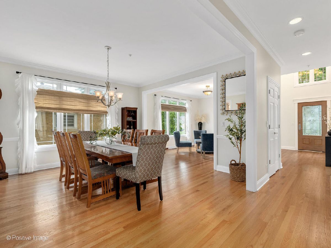
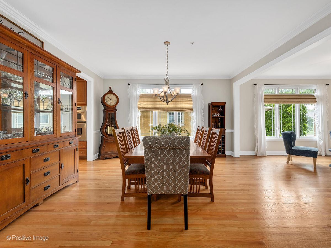
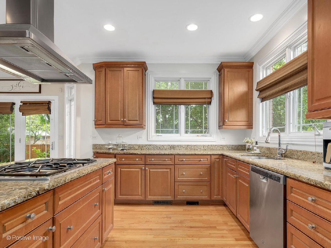
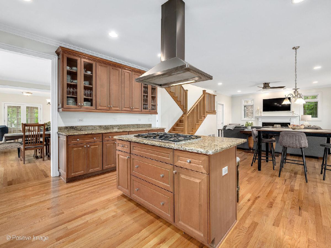
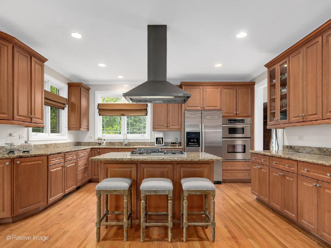
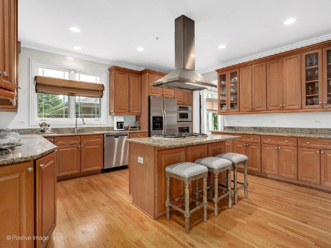
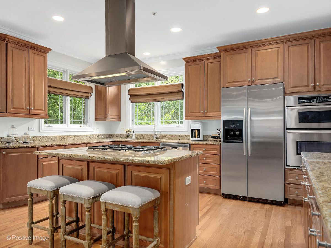
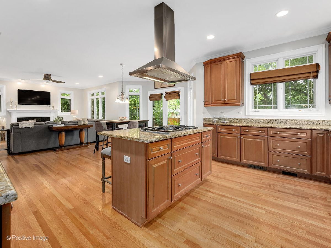
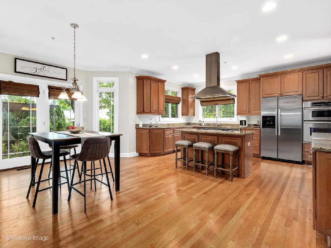
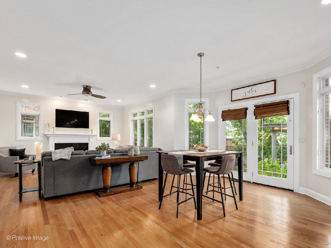
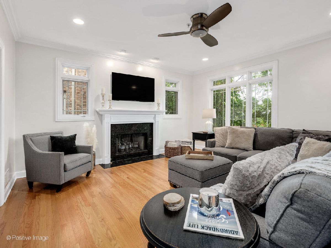
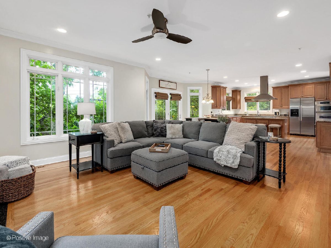
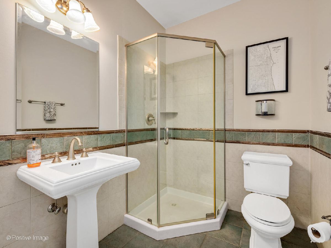
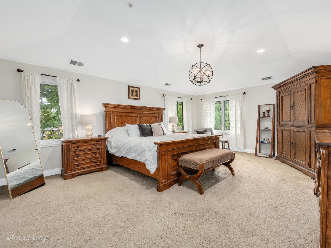
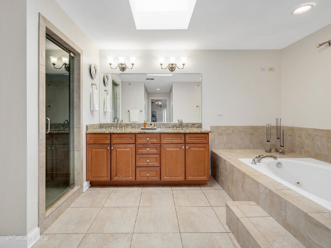
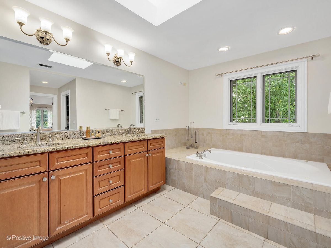
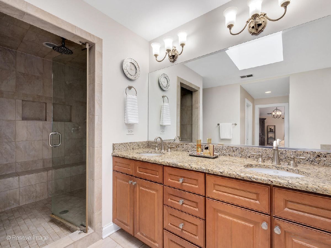
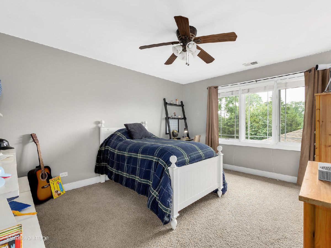
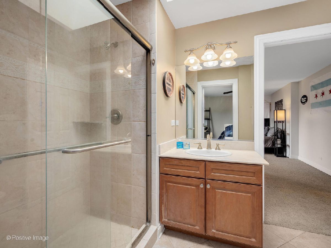
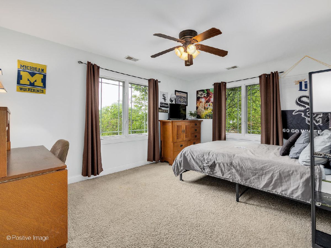
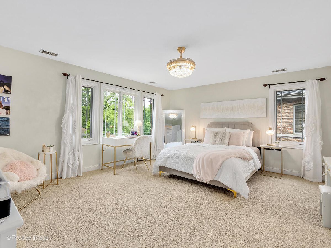
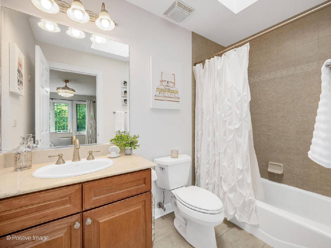
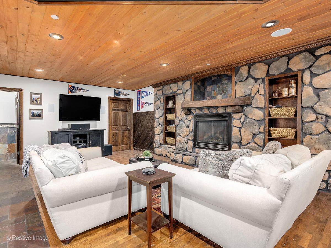
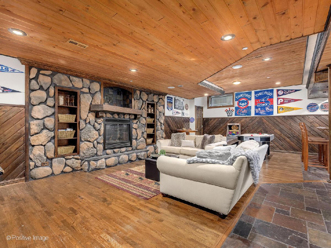
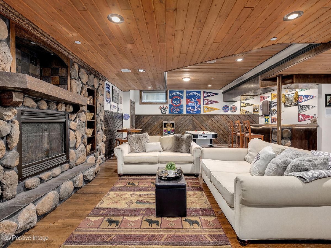
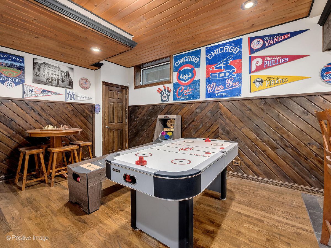
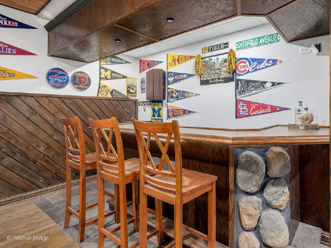
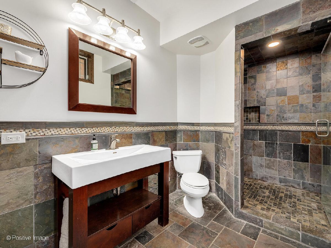
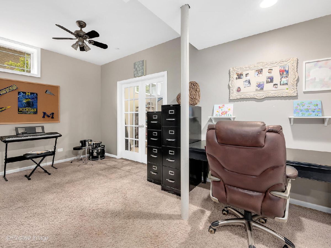
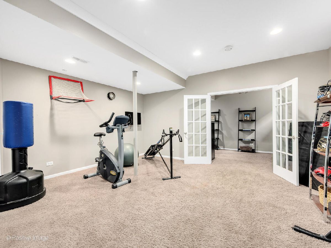
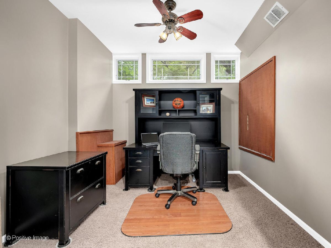
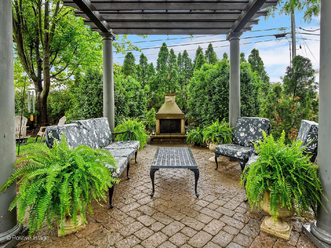
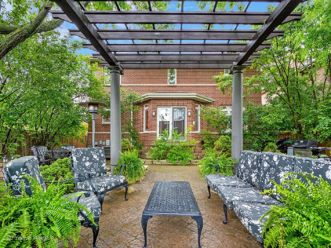
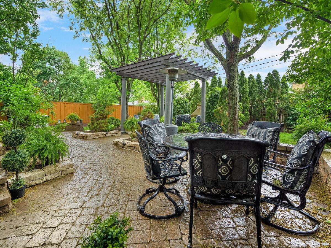
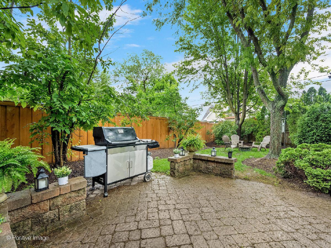
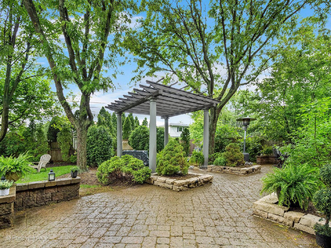
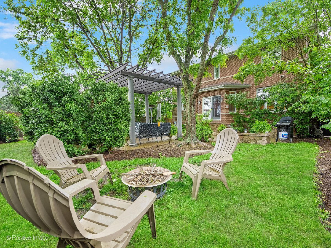
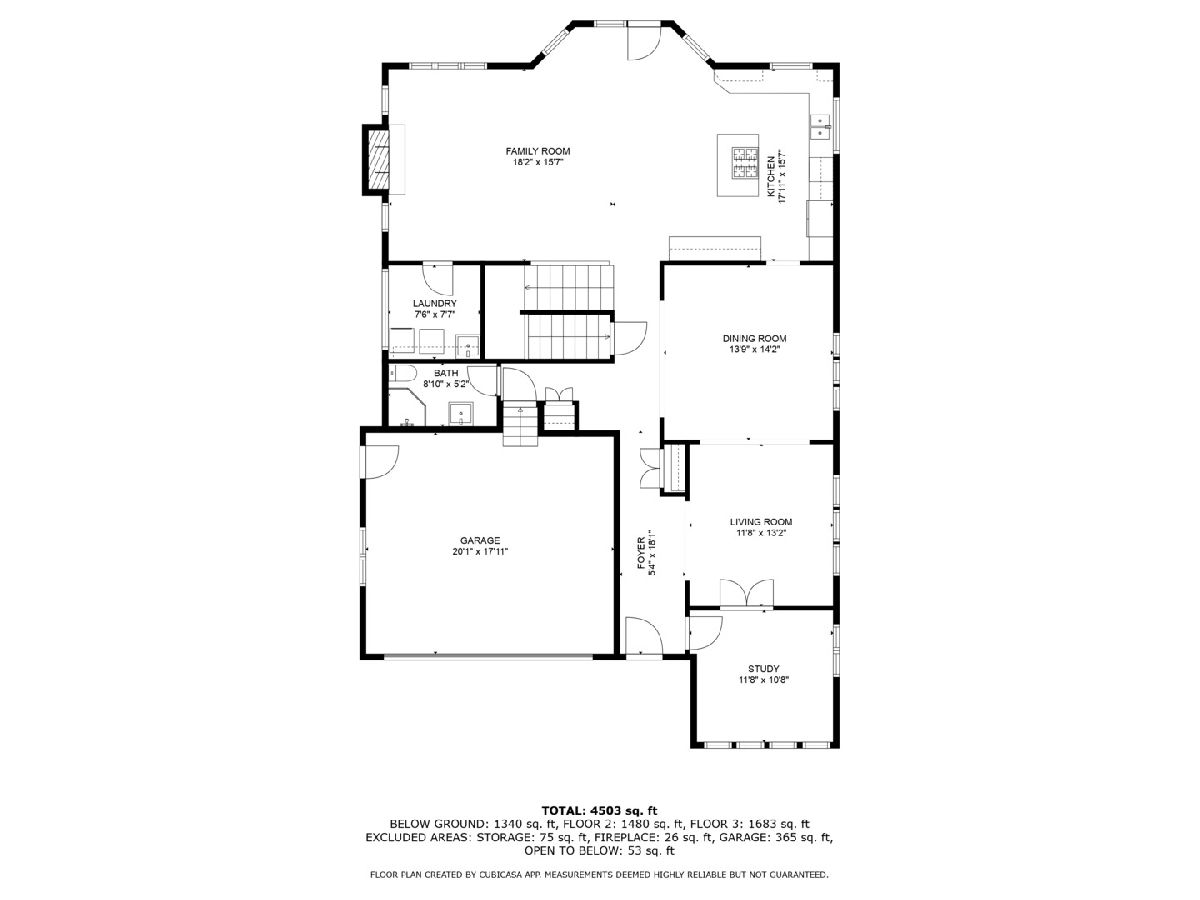
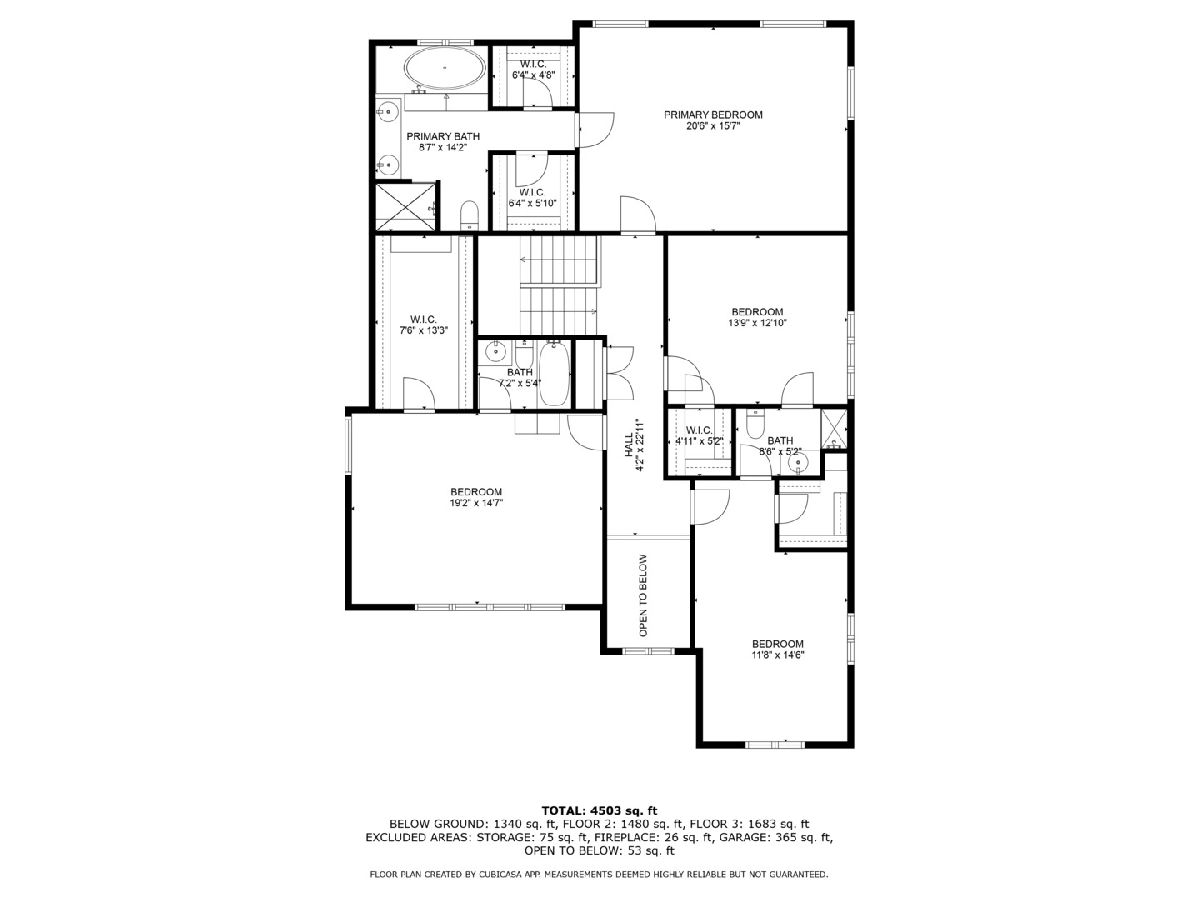
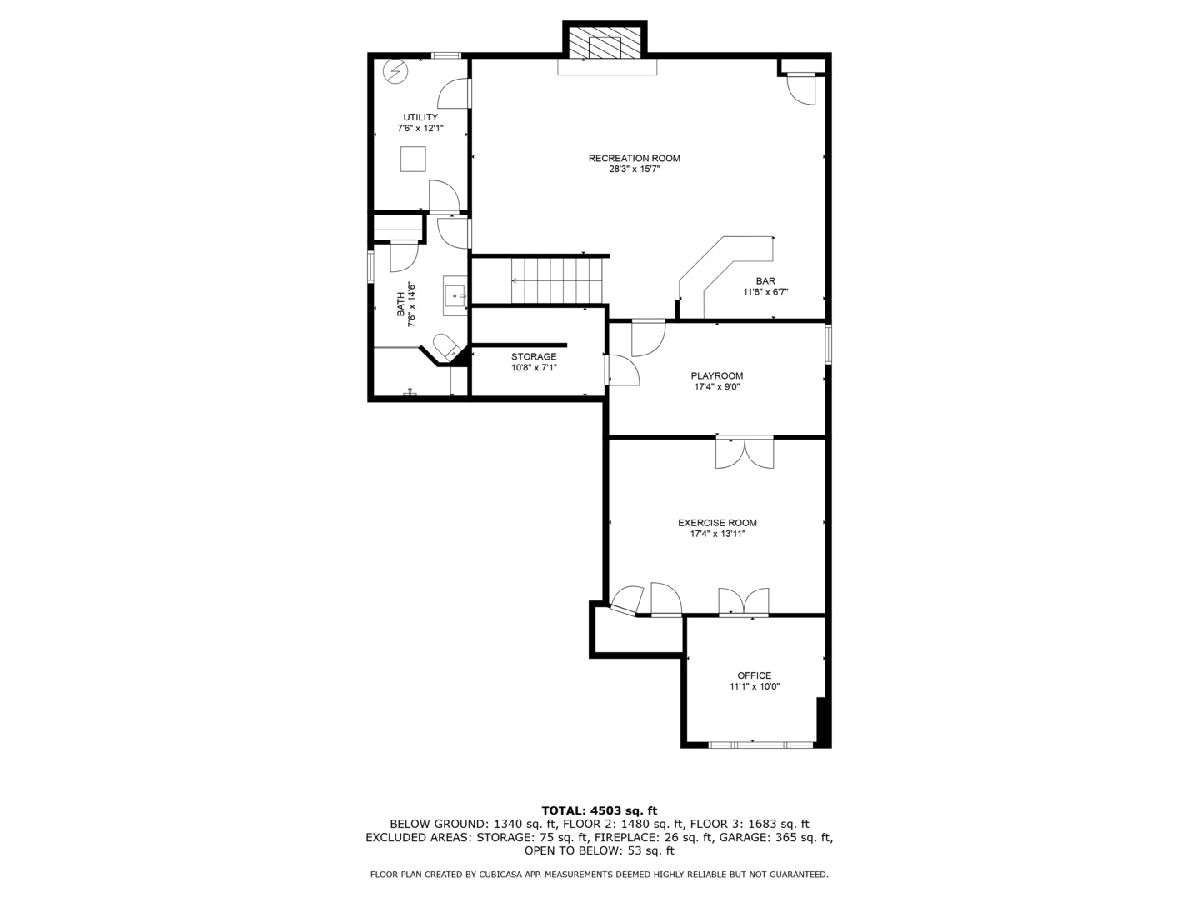
Room Specifics
Total Bedrooms: 4
Bedrooms Above Ground: 4
Bedrooms Below Ground: 0
Dimensions: —
Floor Type: —
Dimensions: —
Floor Type: —
Dimensions: —
Floor Type: —
Full Bathrooms: 5
Bathroom Amenities: Whirlpool,Separate Shower,Steam Shower,Double Sink,Full Body Spray Shower
Bathroom in Basement: 1
Rooms: —
Basement Description: —
Other Specifics
| 2 | |
| — | |
| — | |
| — | |
| — | |
| 50 X 139.9 | |
| Unfinished | |
| — | |
| — | |
| — | |
| Not in DB | |
| — | |
| — | |
| — | |
| — |
Tax History
| Year | Property Taxes |
|---|---|
| 2025 | $18,307 |
Contact Agent
Nearby Similar Homes
Nearby Sold Comparables
Contact Agent
Listing Provided By
Coldwell Banker Realty

