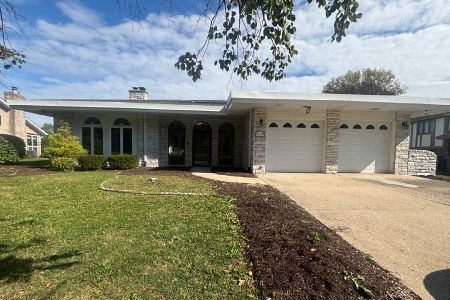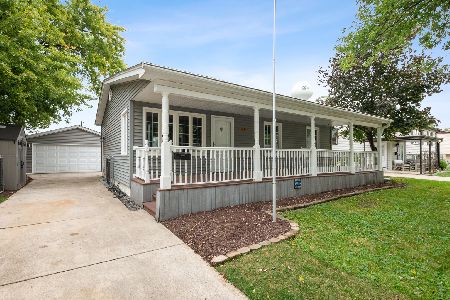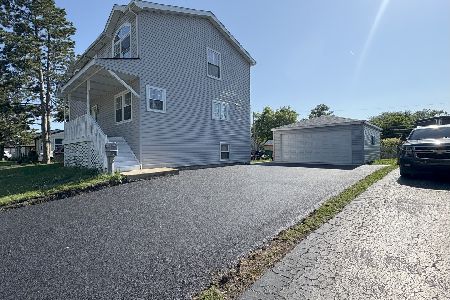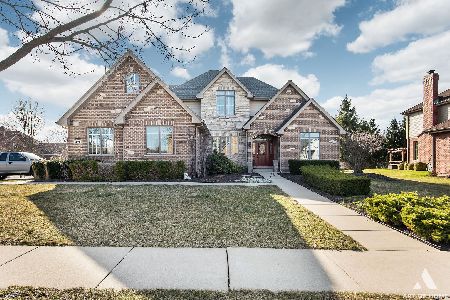14210 87th Place, Orland Park, Illinois 60462
$785,000
|
Sold
|
|
| Status: | Closed |
| Sqft: | 5,500 |
| Cost/Sqft: | $145 |
| Beds: | 5 |
| Baths: | 5 |
| Year Built: | 2001 |
| Property Taxes: | $10,512 |
| Days On Market: | 867 |
| Lot Size: | 0,00 |
Description
Welcome home to this impeccably maintained and updated 5-bed, 5-bath residence in lovely Evergreen View. Enter the two-story foyer and prepare to fall in love with this spacious and smartly-laid out home. Imagine entertaining family and friends in the gorgeous formal living and dining spaces, complete with custom millwork. Move past the grand staircase and into the jaw-dropping, oversized, 2-story great room anchored by a stunning chandelier and inviting fireplace. Open to the great room is a massive kitchen with Viking appliances, granite counters and 42" cabinets that will make any chef feel at home. There's plenty of storage and a walk-in pantry. Enjoy daily meals in the casual dining room that connects the kitchen and great room. Flow easily outside to the expertly landscaped backyard and enjoy barbecuing and evening fires on the paved patio. A 5th bedroom doubles as an office on the main level of the home. Upstairs is a large, well-appointed primary suite with separate shower and jacuzzi tub and double walk-in closets. Next, find another ensuite guest bedroom with vaulted ceilings. Two more spacious bedrooms and another full bath round out this coveted 2nd floor layout. Head to the lower level and you'll have everything you ever wanted in a finished basement. A home gym, a play room, a huge recreation room, and a custom wet bar with dishwasher and ice maker make for an entertaining dream. A beautiful, newer full bathroom and two massive storage rooms make this basement really stand out. Don't miss the 3-car garage with epoxy-coated floors and built-in storage. A new roof and Hardie board siding were completed in 2021. Broker owned. Don't miss this incredible home!
Property Specifics
| Single Family | |
| — | |
| — | |
| 2001 | |
| — | |
| — | |
| No | |
| — |
| Cook | |
| Evergreen View | |
| 100 / Annual | |
| — | |
| — | |
| — | |
| 11861322 | |
| 27023160050000 |
Nearby Schools
| NAME: | DISTRICT: | DISTANCE: | |
|---|---|---|---|
|
Grade School
Prairie Elementary School |
135 | — | |
|
Middle School
Liberty Elementary School |
135 | Not in DB | |
|
High School
Carl Sandburg High School |
230 | Not in DB | |
|
Alternate Junior High School
Jerling Junior High School |
— | Not in DB | |
Property History
| DATE: | EVENT: | PRICE: | SOURCE: |
|---|---|---|---|
| 13 Apr, 2011 | Sold | $520,000 | MRED MLS |
| 22 Feb, 2011 | Under contract | $549,900 | MRED MLS |
| 29 Dec, 2010 | Listed for sale | $549,900 | MRED MLS |
| 23 Feb, 2016 | Sold | $422,000 | MRED MLS |
| 21 Jan, 2016 | Under contract | $439,900 | MRED MLS |
| 1 Dec, 2015 | Listed for sale | $439,900 | MRED MLS |
| 11 Dec, 2023 | Sold | $785,000 | MRED MLS |
| 19 Sep, 2023 | Under contract | $800,000 | MRED MLS |
| 5 Sep, 2023 | Listed for sale | $800,000 | MRED MLS |
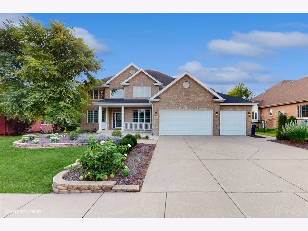
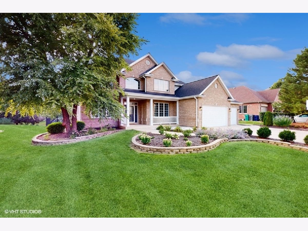
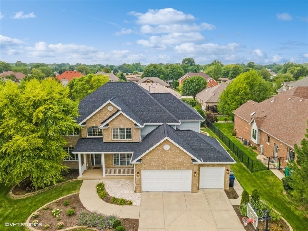
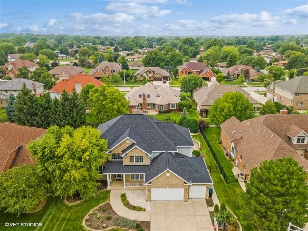
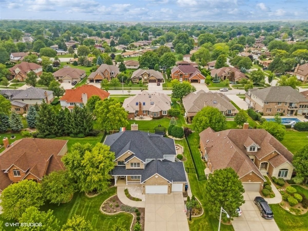
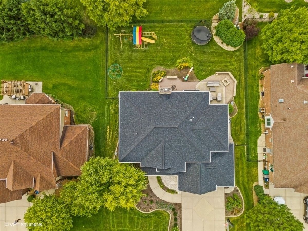
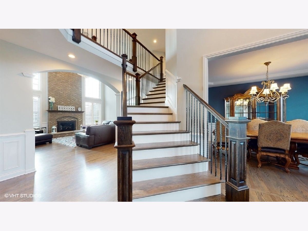
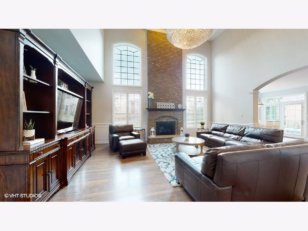
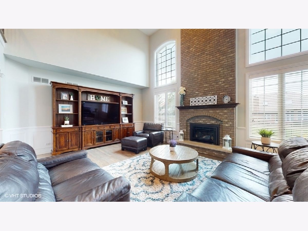
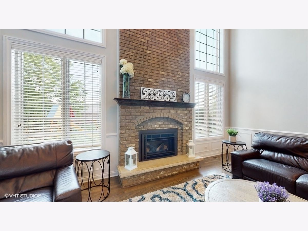
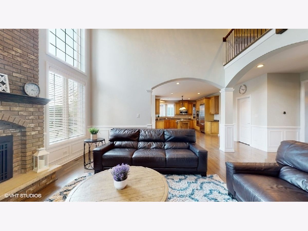
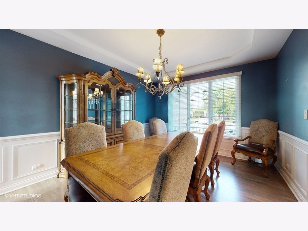
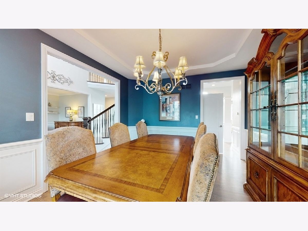
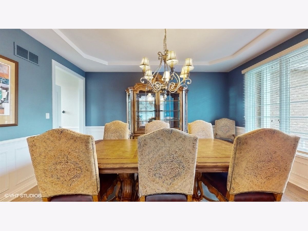
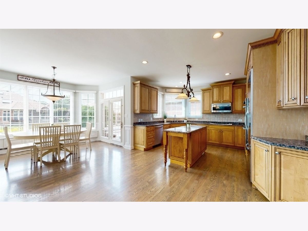
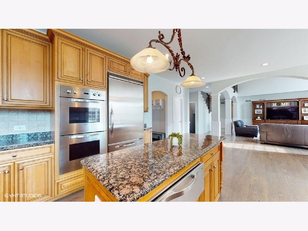
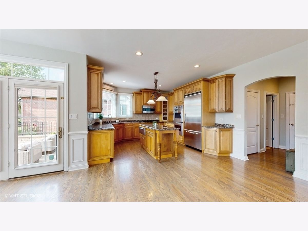

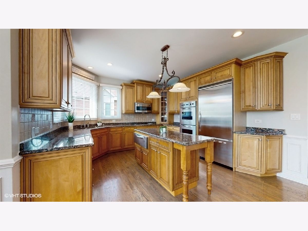

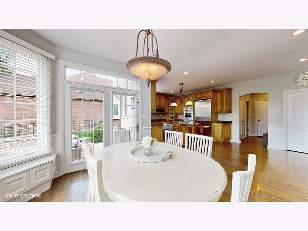

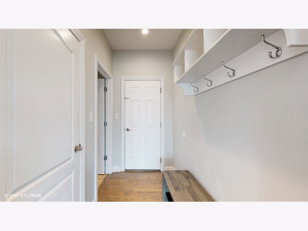
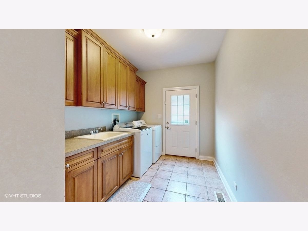

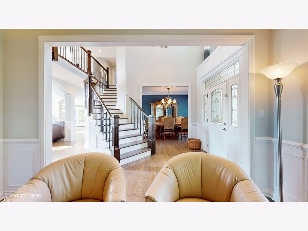

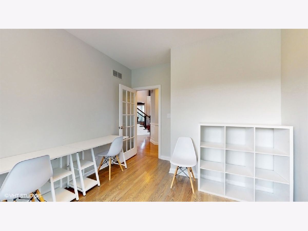
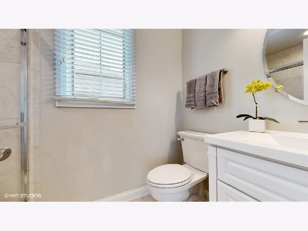
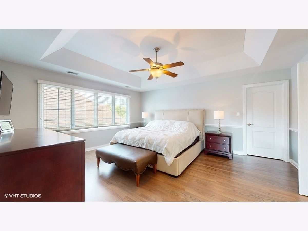
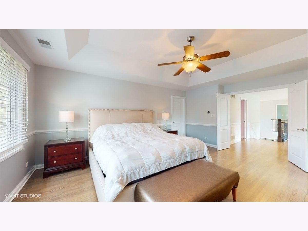



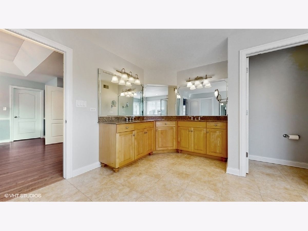




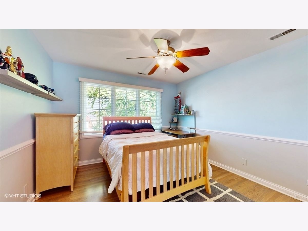
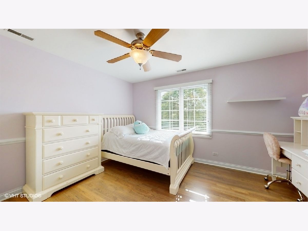
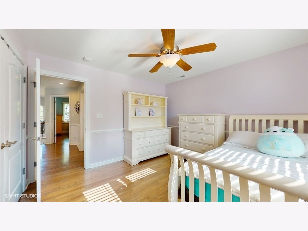
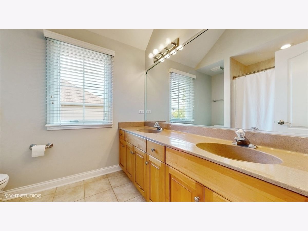
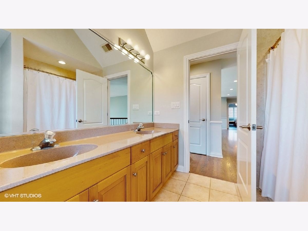



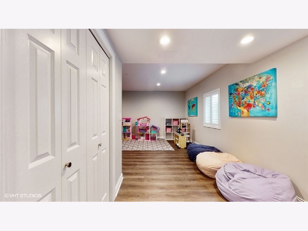



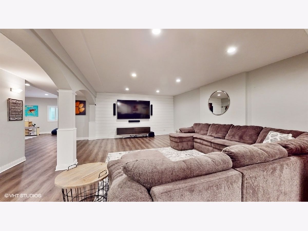
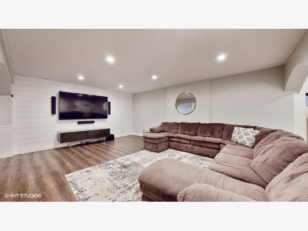
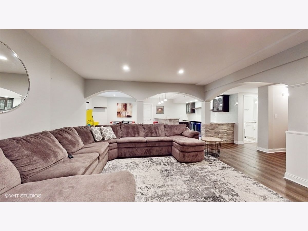
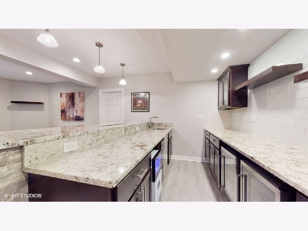

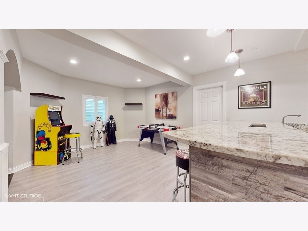
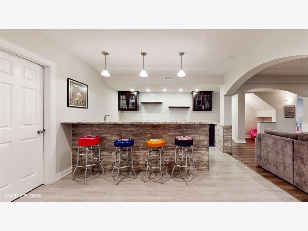


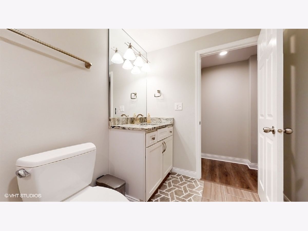
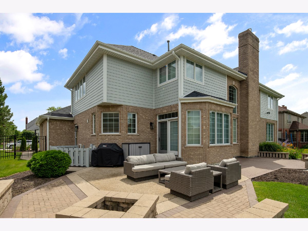






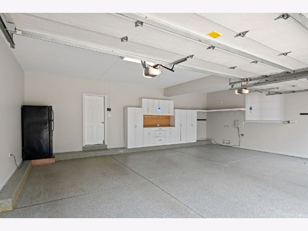


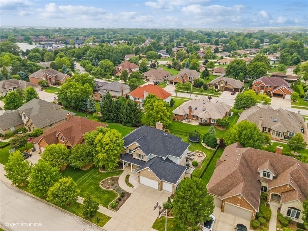
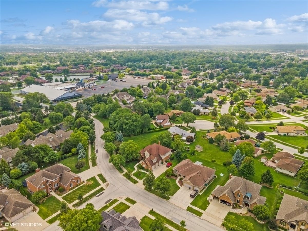

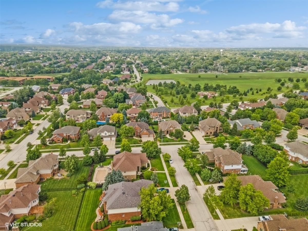








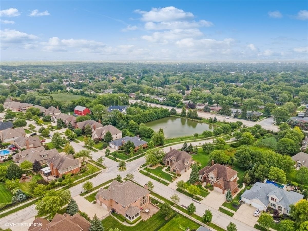


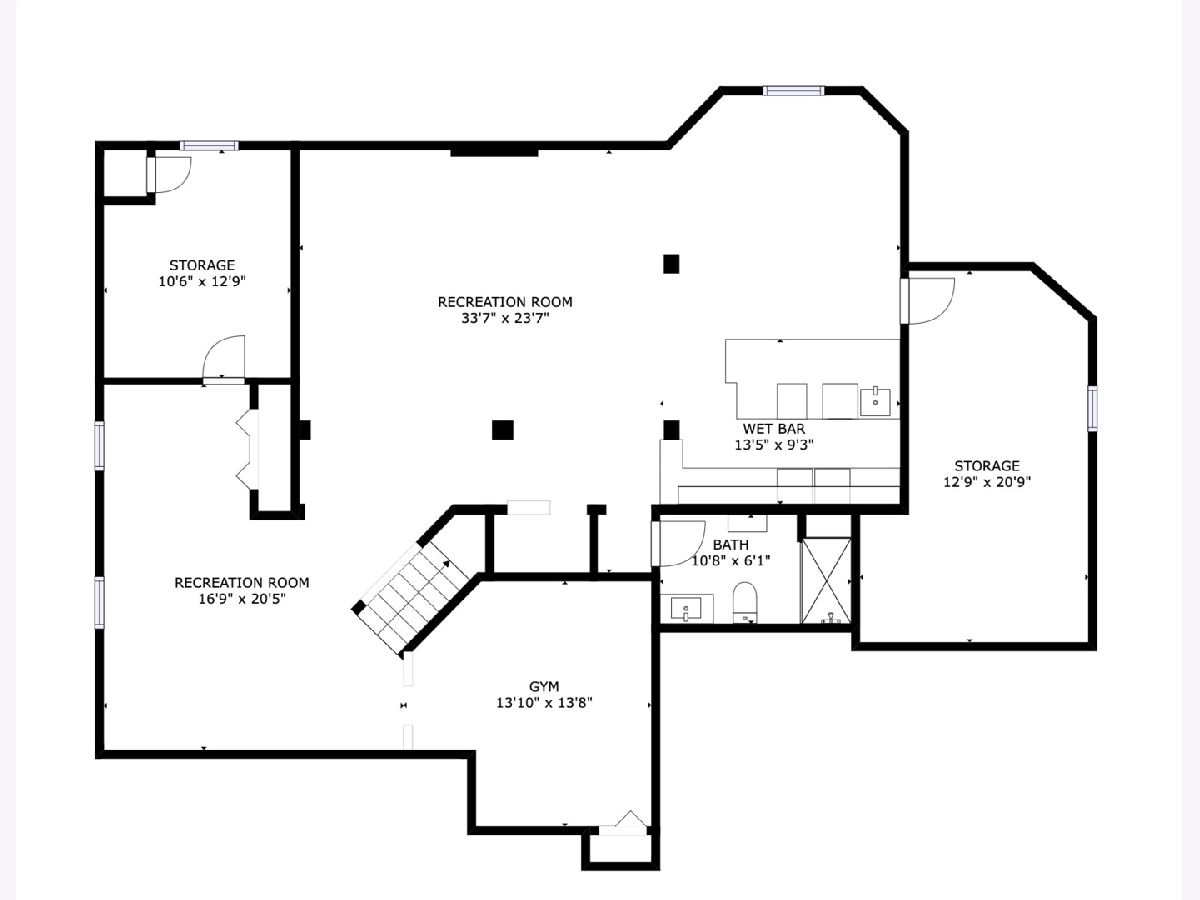
Room Specifics
Total Bedrooms: 5
Bedrooms Above Ground: 5
Bedrooms Below Ground: 0
Dimensions: —
Floor Type: —
Dimensions: —
Floor Type: —
Dimensions: —
Floor Type: —
Dimensions: —
Floor Type: —
Full Bathrooms: 5
Bathroom Amenities: Whirlpool,Separate Shower,Double Sink,Soaking Tub
Bathroom in Basement: 1
Rooms: —
Basement Description: Finished
Other Specifics
| 3 | |
| — | |
| — | |
| — | |
| — | |
| 130.6 X 89.6 | |
| — | |
| — | |
| — | |
| — | |
| Not in DB | |
| — | |
| — | |
| — | |
| — |
Tax History
| Year | Property Taxes |
|---|---|
| 2011 | $11,618 |
| 2016 | $11,971 |
| 2023 | $10,512 |
Contact Agent
Nearby Similar Homes
Nearby Sold Comparables
Contact Agent
Listing Provided By
realocate


