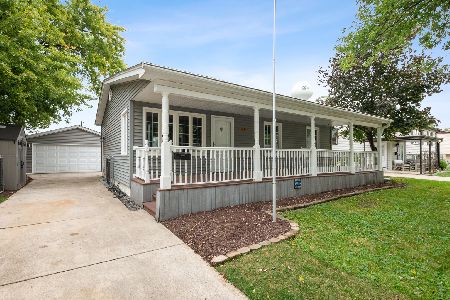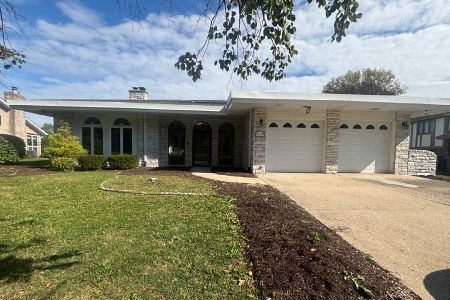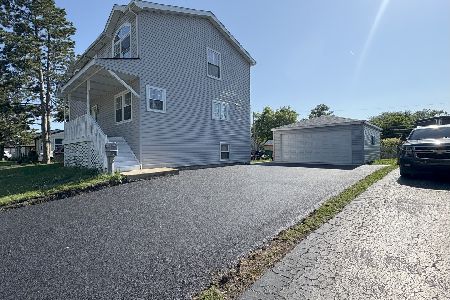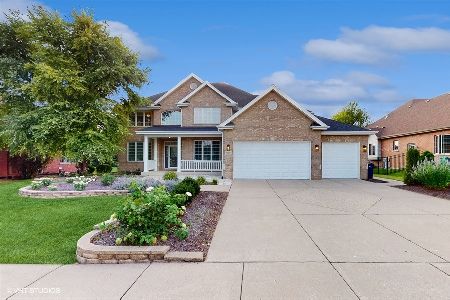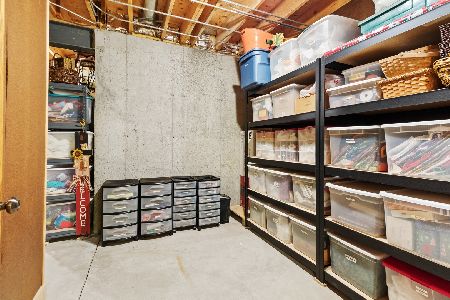14230 87th Place, Orland Park, Illinois 60462
$630,000
|
Sold
|
|
| Status: | Closed |
| Sqft: | 3,950 |
| Cost/Sqft: | $164 |
| Beds: | 5 |
| Baths: | 5 |
| Year Built: | 2003 |
| Property Taxes: | $12,473 |
| Days On Market: | 1717 |
| Lot Size: | 0,31 |
Description
Stunning 2 story situated in a beautiful,prestigious Orland Park subdivision* This custom masterpiece offers high quality design with simple elegance*3950 SF stone & brick w/superior exterior & interior construction and low taxes!!! Open floor plan highlighted with high end finishes,white trims,rounded drywall corners,custom painting,central vacuum,sound system interior & exterior* Each room has cathedral & volume ceiling* New roof(2019),wood siding(2019),side door,both sump-pump,disposal system*Gleaming hardwood floors*5 bedrooms*4.5 bathrooms*4 beautiful fireplaces*Beautifully finished,huge bonus room above the garage*Master suit on the main level with gorgeous bathroom*Two story great room*Huge gourmet kitchen w/ large island and eating area,SS appliances,granite and beautiful fireplace* 3 car side garage*Upgraded windows w/low E-glass*Huge basement with full finished bathroom and beautiful fireplace*Deluxe landscaping*Sprinkler system(2020 all new heads)*Paved patio*Perfect location w/super friendly neighborhood.
Property Specifics
| Single Family | |
| — | |
| Contemporary | |
| 2003 | |
| Full | |
| WOODLANDS | |
| No | |
| 0.31 |
| Cook | |
| Evergreen View | |
| 75 / Annual | |
| Other | |
| Lake Michigan | |
| Public Sewer | |
| 11081215 | |
| 27023160070000 |
Property History
| DATE: | EVENT: | PRICE: | SOURCE: |
|---|---|---|---|
| 9 Jul, 2021 | Sold | $630,000 | MRED MLS |
| 18 May, 2021 | Under contract | $649,000 | MRED MLS |
| 8 May, 2021 | Listed for sale | $649,000 | MRED MLS |
| 2 Jul, 2024 | Sold | $792,000 | MRED MLS |
| 12 May, 2024 | Under contract | $797,000 | MRED MLS |
| 8 May, 2024 | Listed for sale | $797,000 | MRED MLS |
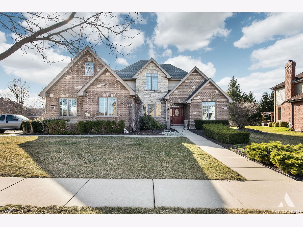
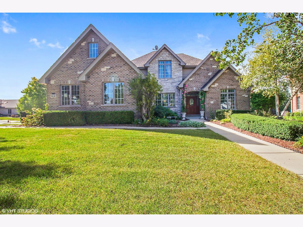
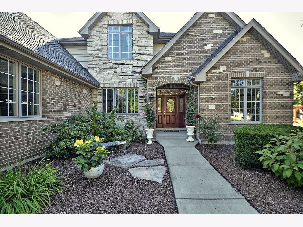
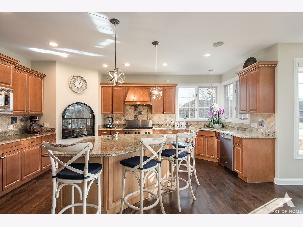
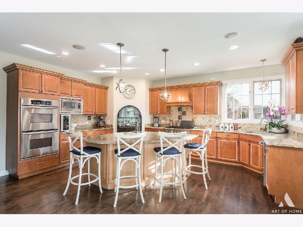
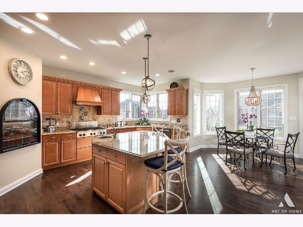
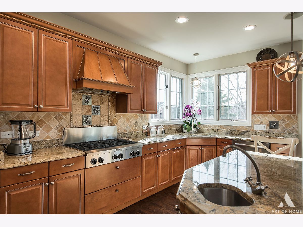
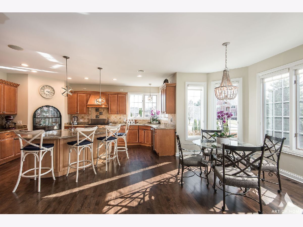
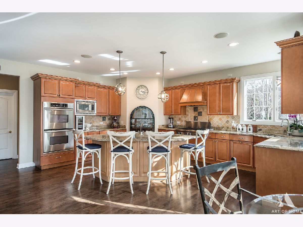
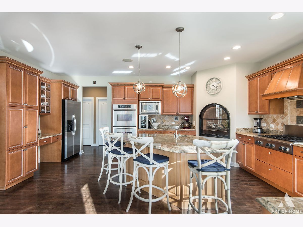
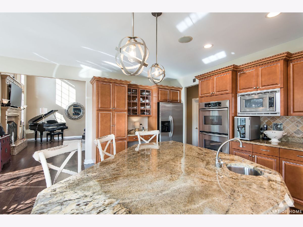
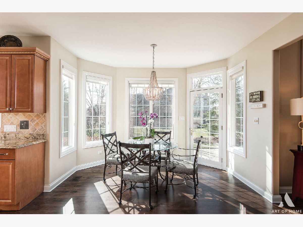
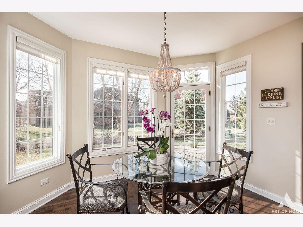
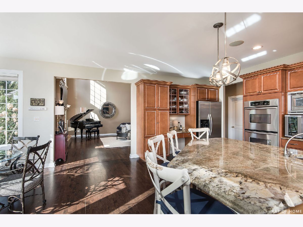
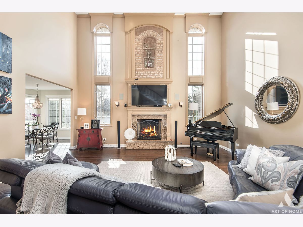
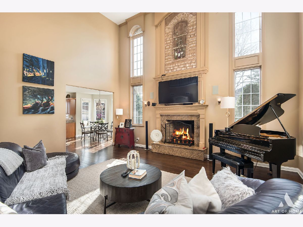
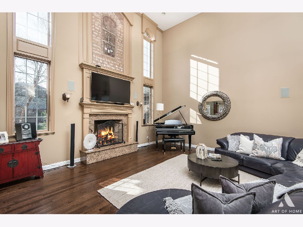
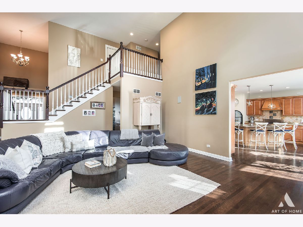
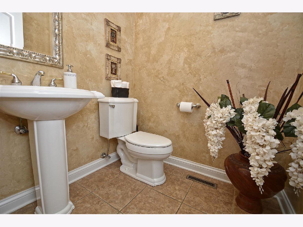
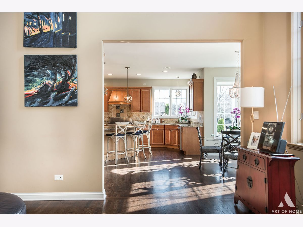
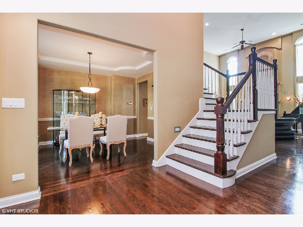
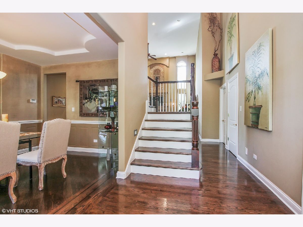
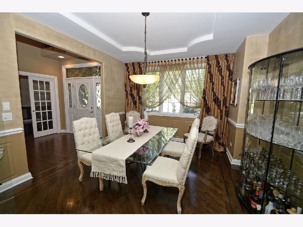
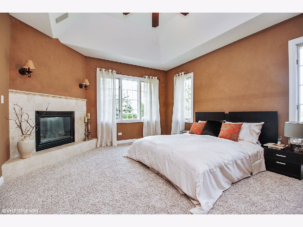
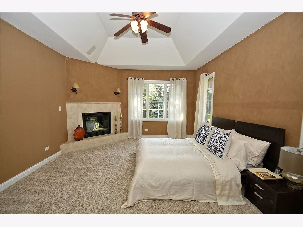
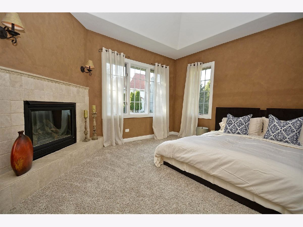
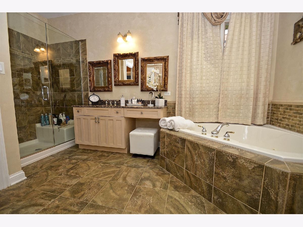
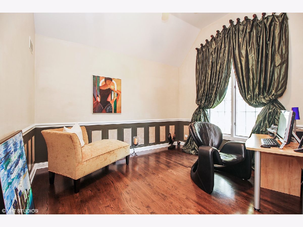
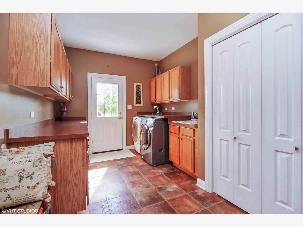
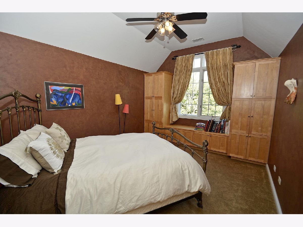
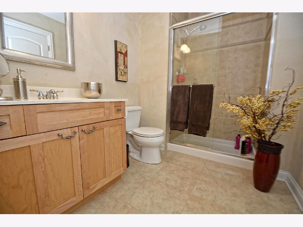
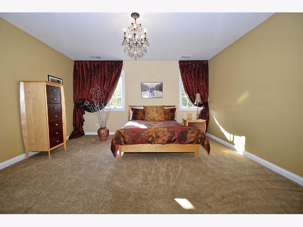
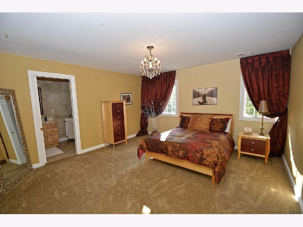
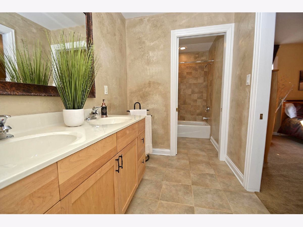
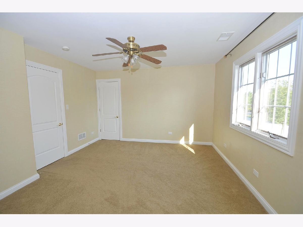
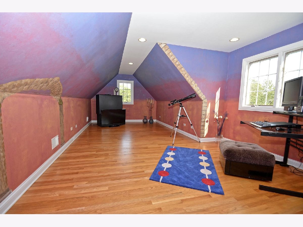
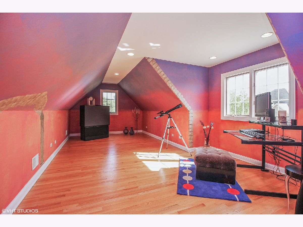
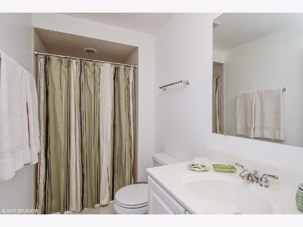
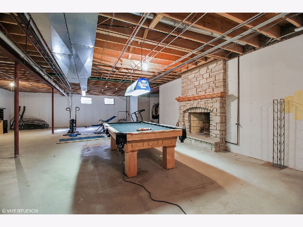
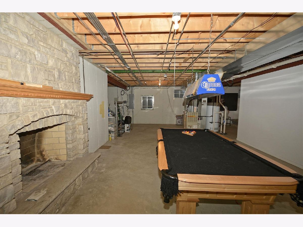
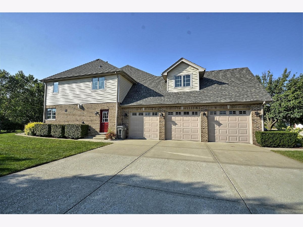
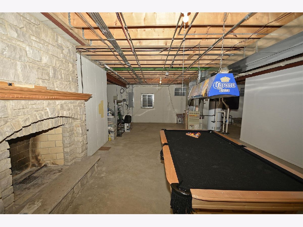
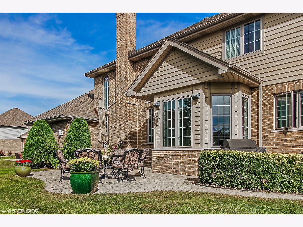
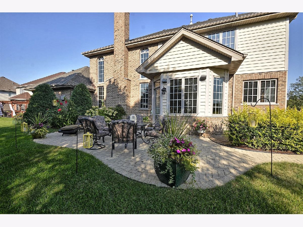
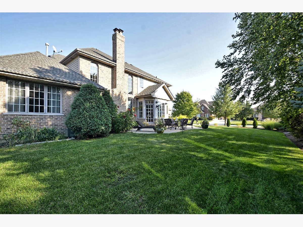
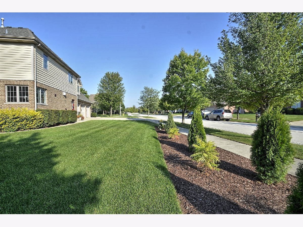
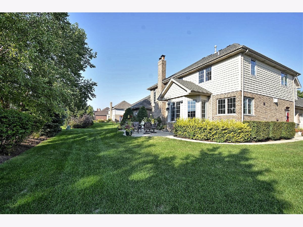
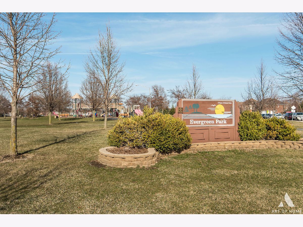
Room Specifics
Total Bedrooms: 5
Bedrooms Above Ground: 5
Bedrooms Below Ground: 0
Dimensions: —
Floor Type: Carpet
Dimensions: —
Floor Type: Carpet
Dimensions: —
Floor Type: Carpet
Dimensions: —
Floor Type: —
Full Bathrooms: 5
Bathroom Amenities: Whirlpool,Separate Shower,Double Sink
Bathroom in Basement: 1
Rooms: Office,Great Room,Bedroom 5,Foyer,Breakfast Room
Basement Description: Partially Finished
Other Specifics
| 3 | |
| Concrete Perimeter | |
| Concrete | |
| Brick Paver Patio, Storms/Screens | |
| Corner Lot,Landscaped | |
| 110X135 | |
| Pull Down Stair,Unfinished | |
| Full | |
| Vaulted/Cathedral Ceilings, Hardwood Floors, First Floor Bedroom, First Floor Laundry, First Floor Full Bath | |
| Double Oven, Range, Microwave, Dishwasher, Refrigerator, Washer, Dryer, Disposal, Stainless Steel Appliance(s) | |
| Not in DB | |
| Park, Curbs, Sidewalks, Street Lights, Street Paved | |
| — | |
| — | |
| Wood Burning, Gas Log |
Tax History
| Year | Property Taxes |
|---|---|
| 2021 | $12,473 |
| 2024 | $10,202 |
Contact Agent
Nearby Similar Homes
Nearby Sold Comparables
Contact Agent
Listing Provided By
RE/MAX 10


