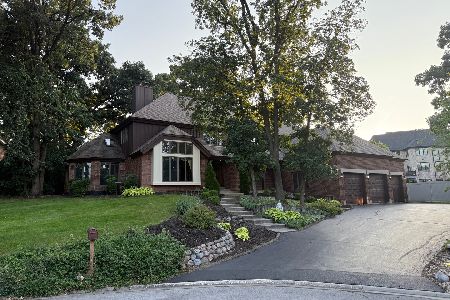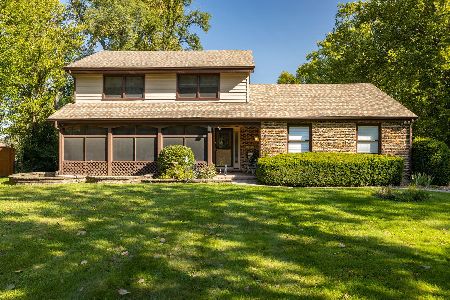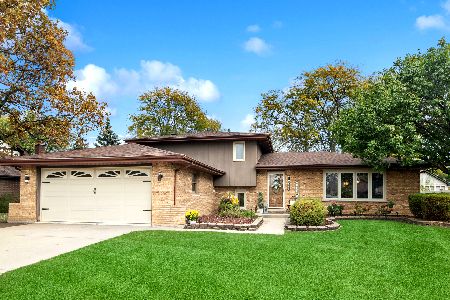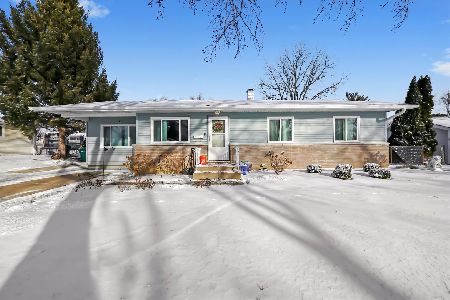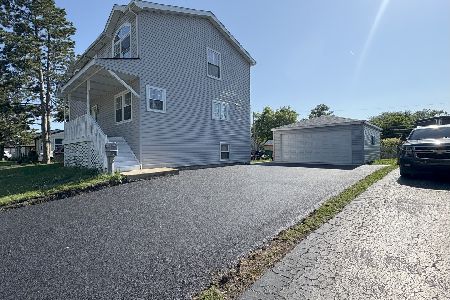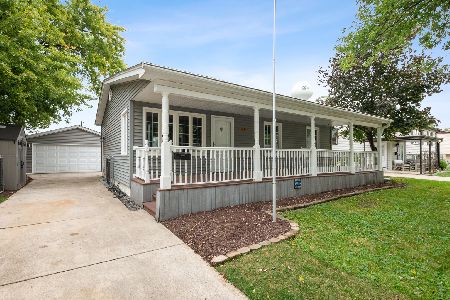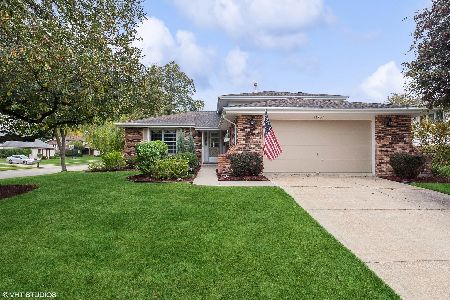14216 Trenton Avenue, Orland Park, Illinois 60462
$410,000
|
Sold
|
|
| Status: | Closed |
| Sqft: | 2,249 |
| Cost/Sqft: | $191 |
| Beds: | 3 |
| Baths: | 3 |
| Year Built: | 1978 |
| Property Taxes: | $8,267 |
| Days On Market: | 232 |
| Lot Size: | 0,00 |
Description
Estate sale. Don't miss this spacious Forrester-style home offering incredible potential in a prime location. 3 generously sized bedrooms and 2.5 baths, this home boasts an open-concept layout with a combined living and dining room-perfect for entertaining or everyday living. kitchen has white cabinets along with a newer stainless steel stove and dishwasher-ready for your personal touch or quick updates. The lower-level family room offers a cozy fireplace and sliding glass doors that lead to the backyard, creating a great space for relaxation and gatherings. The roof is only 7 years old, adding value and peace of mind. Located in a desirable neighborhood with top-rated schools, this home is close to shopping, dining, parks, and more. Property is being sold As-Is. Bring your vision and make this home your own!
Property Specifics
| Single Family | |
| — | |
| — | |
| 1978 | |
| — | |
| — | |
| No | |
| — |
| Cook | |
| — | |
| — / Not Applicable | |
| — | |
| — | |
| — | |
| 12384321 | |
| 27034120160000 |
Property History
| DATE: | EVENT: | PRICE: | SOURCE: |
|---|---|---|---|
| 1 Aug, 2025 | Sold | $410,000 | MRED MLS |
| 3 Jul, 2025 | Under contract | $429,000 | MRED MLS |
| 5 Jun, 2025 | Listed for sale | $429,000 | MRED MLS |
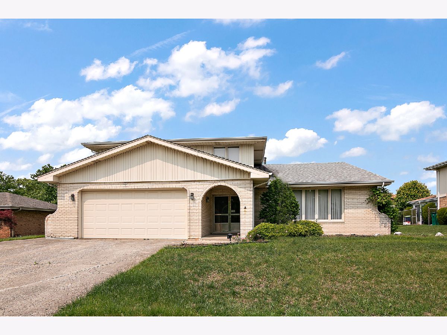
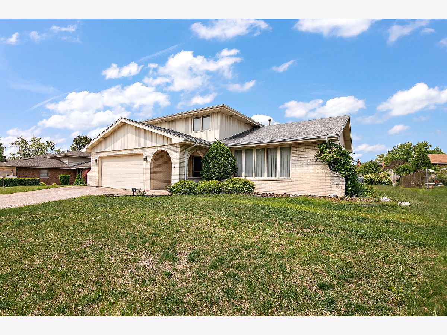
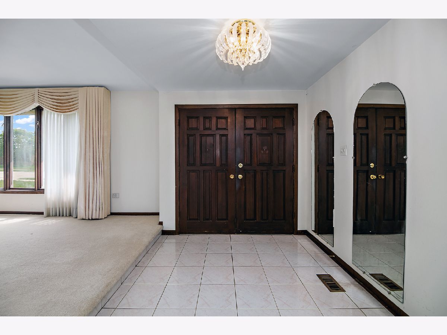
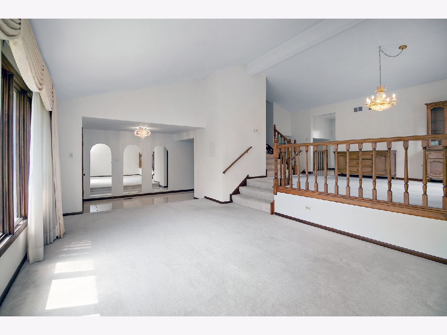
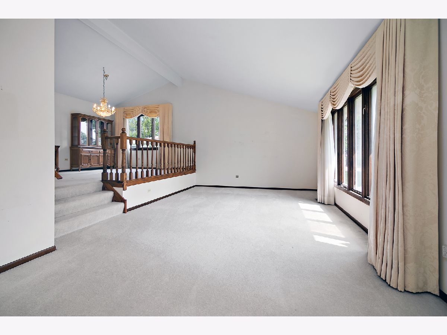
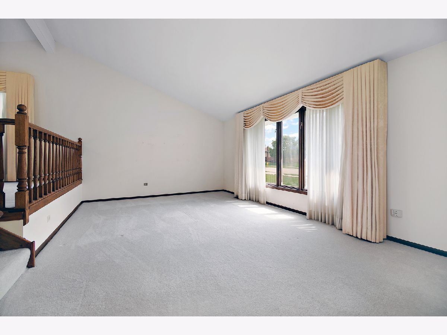
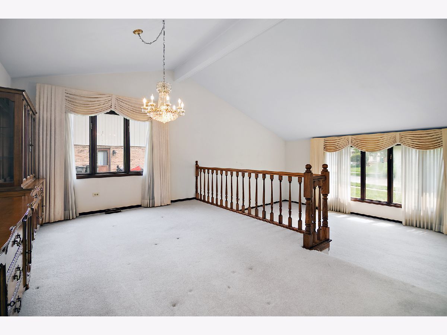
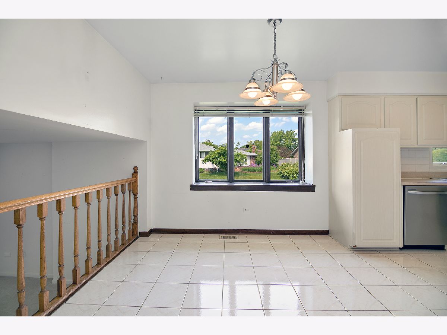
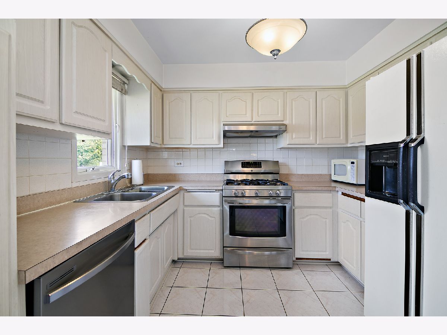
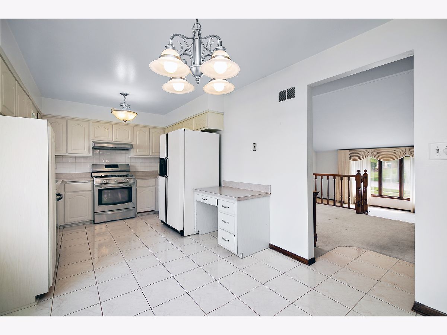
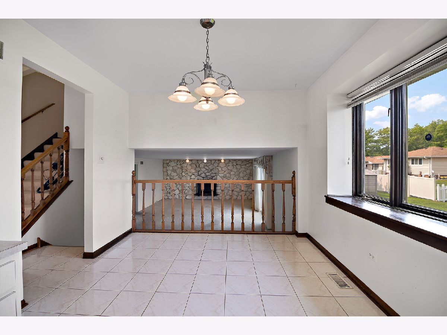
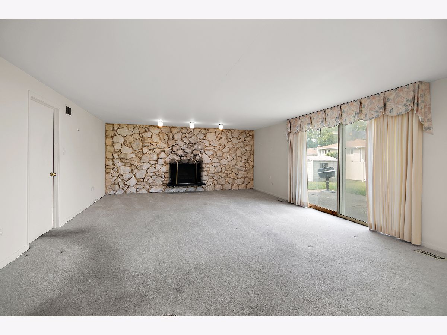
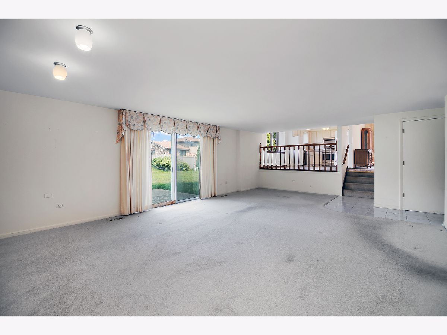
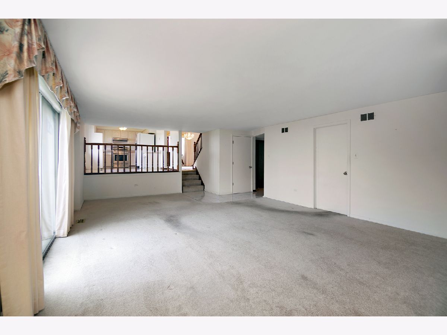
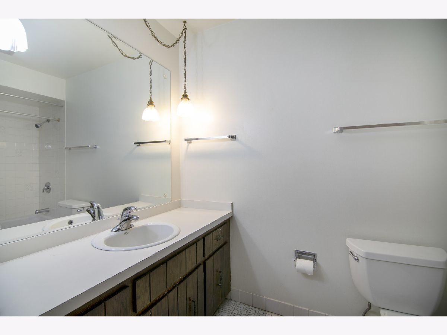
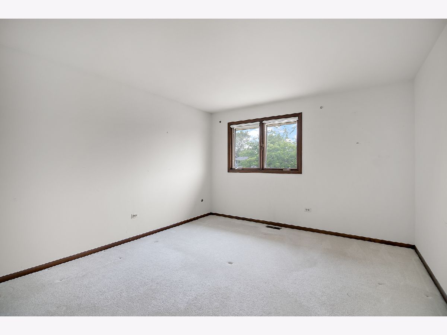
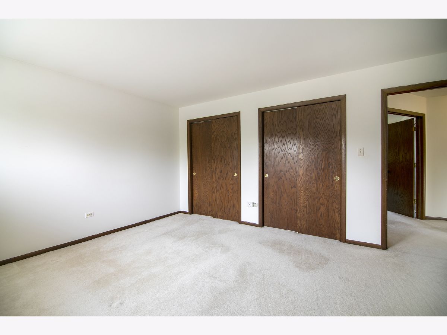
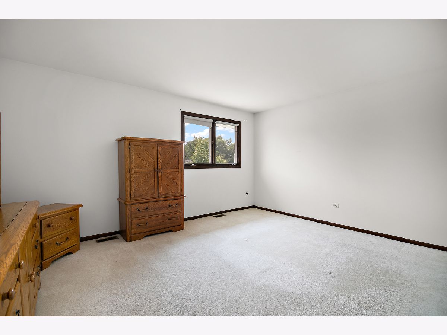
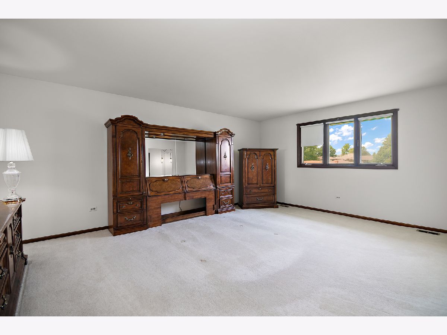
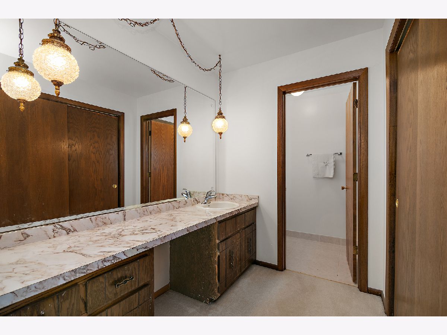
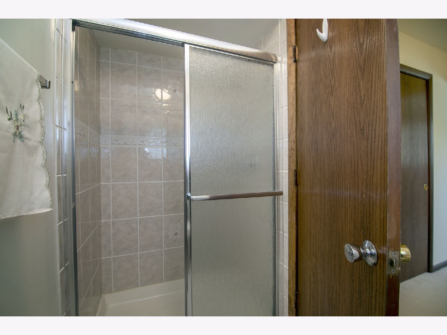
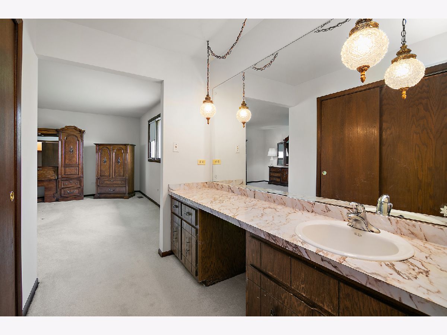
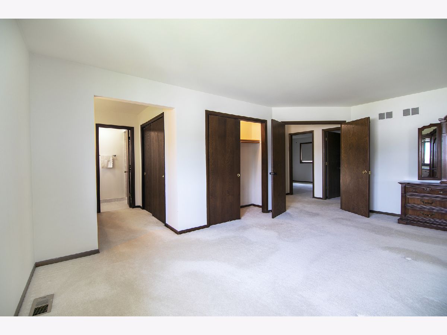
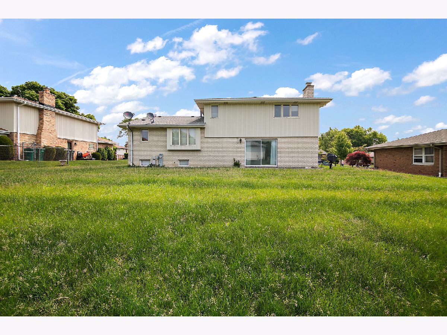
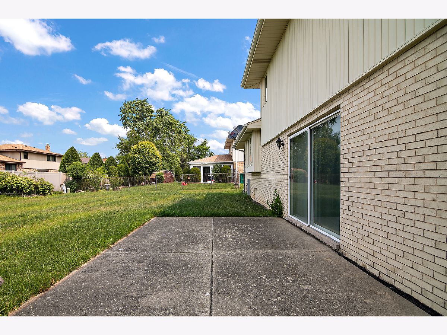
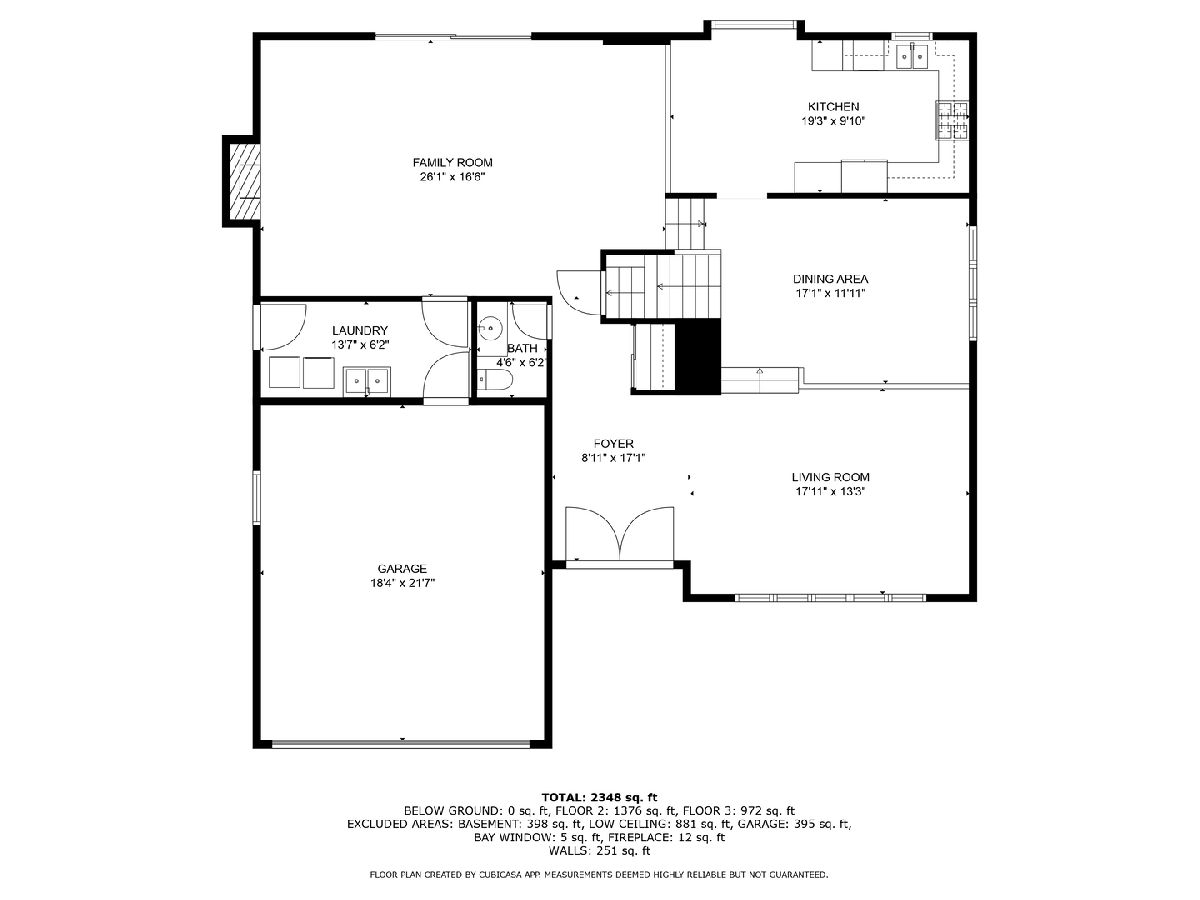
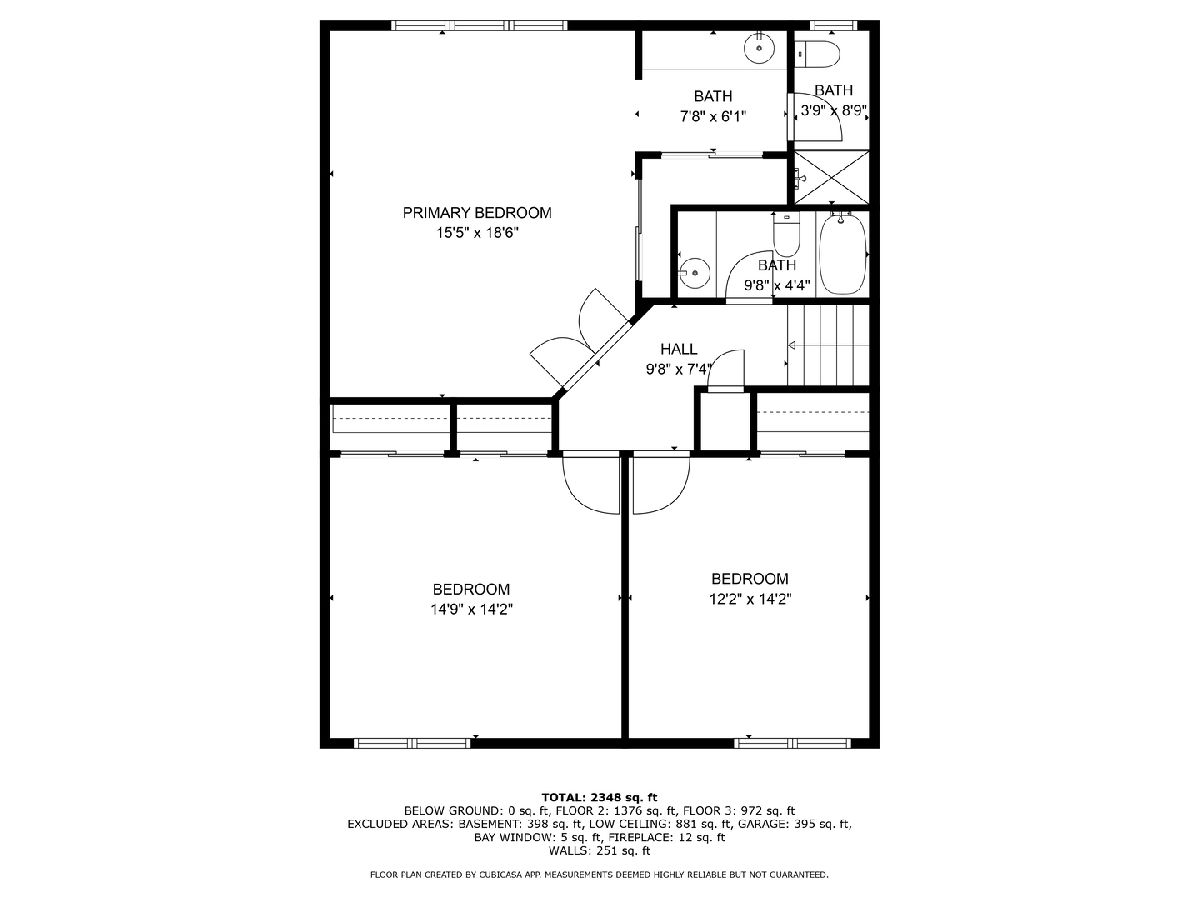
Room Specifics
Total Bedrooms: 3
Bedrooms Above Ground: 3
Bedrooms Below Ground: 0
Dimensions: —
Floor Type: —
Dimensions: —
Floor Type: —
Full Bathrooms: 3
Bathroom Amenities: —
Bathroom in Basement: 0
Rooms: —
Basement Description: —
Other Specifics
| 2 | |
| — | |
| — | |
| — | |
| — | |
| 126X79 | |
| — | |
| — | |
| — | |
| — | |
| Not in DB | |
| — | |
| — | |
| — | |
| — |
Tax History
| Year | Property Taxes |
|---|---|
| 2025 | $8,267 |
Contact Agent
Nearby Similar Homes
Nearby Sold Comparables
Contact Agent
Listing Provided By
Better Homes & Gardens Real Estate

