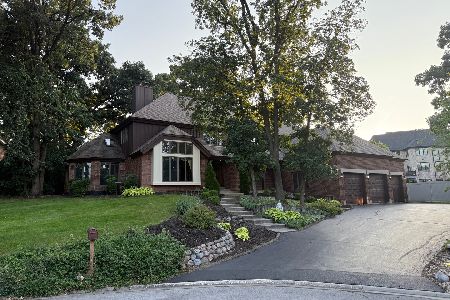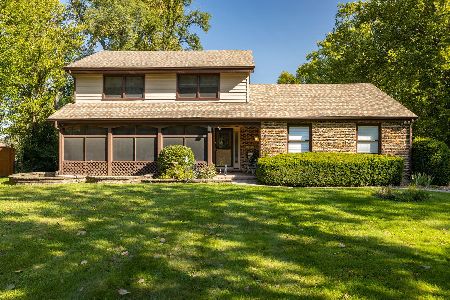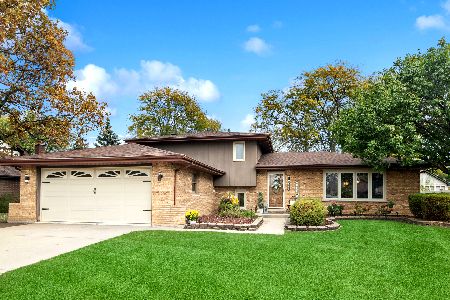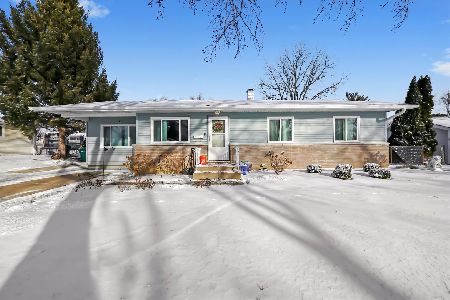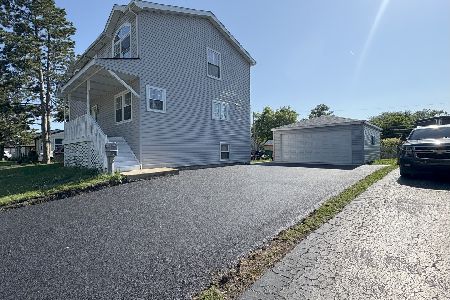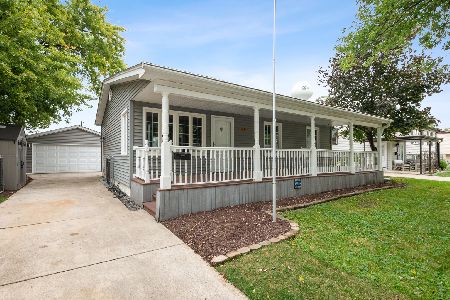14217 Trenton Avenue, Orland Park, Illinois 60462
$410,000
|
Sold
|
|
| Status: | Closed |
| Sqft: | 1,865 |
| Cost/Sqft: | $209 |
| Beds: | 3 |
| Baths: | 3 |
| Year Built: | 1984 |
| Property Taxes: | $7,218 |
| Days On Market: | 1605 |
| Lot Size: | 0,23 |
Description
FANTASTIC Forrester in North Orland Park!! Enter in to the welcoming foyer that introduces you to the formal living room with vaulted cathedral ceilings. A couple of steps up brings you to the opened floor plan of the large eat-in kitchen and dining room combo. The kitchen boasts granite counter tops, stainless steel appliances, tile back splash, newer custom cabinets, hardwood flooring, and island w/breakfast bar! Move onward to the large family room with crown molding, white trim, and tiled gas fireplace! A big sliding door brings you out to the fenced in backyard with storage shed where you can relax on the concrete patio next to the 36' x 18' in-ground pool! A finished basement offers a great rec room with plenty of storage space in the crawl. Updated bathrooms upstairs, double closets in master bedroom, NEW Roof (2017), NEW Furnace & A/C (2018), and so much more! Don't pass this one up!!
Property Specifics
| Single Family | |
| — | |
| — | |
| 1984 | |
| Partial | |
| — | |
| No | |
| 0.23 |
| Cook | |
| — | |
| 0 / Not Applicable | |
| None | |
| Lake Michigan | |
| Public Sewer | |
| 11205881 | |
| 27034130100000 |
Property History
| DATE: | EVENT: | PRICE: | SOURCE: |
|---|---|---|---|
| 18 Oct, 2021 | Sold | $410,000 | MRED MLS |
| 3 Sep, 2021 | Under contract | $389,808 | MRED MLS |
| 1 Sep, 2021 | Listed for sale | $389,808 | MRED MLS |
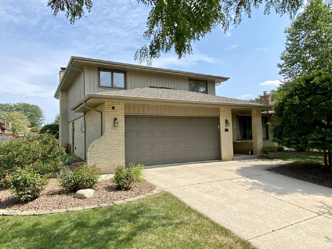
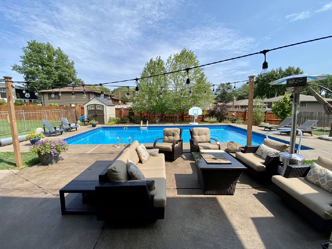
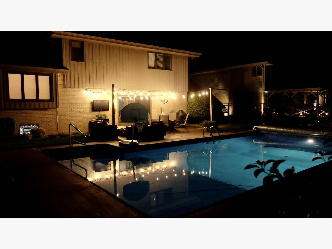
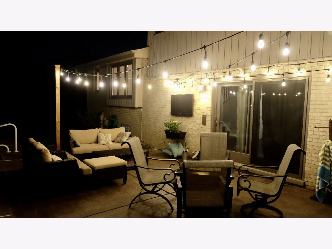
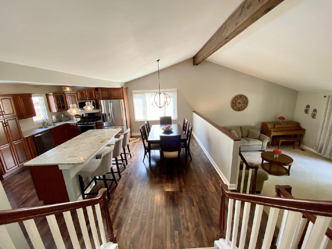
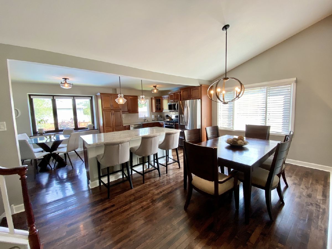
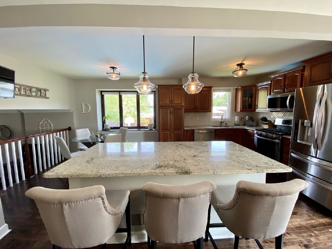
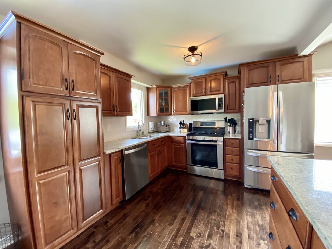
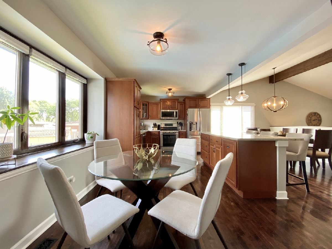
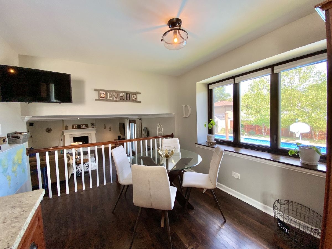
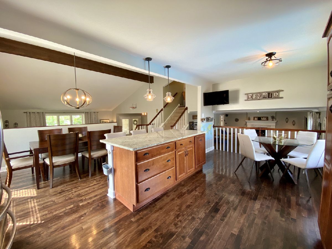
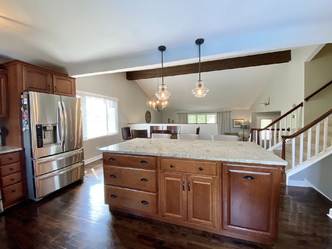
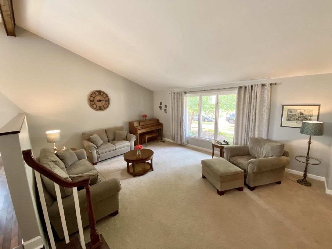
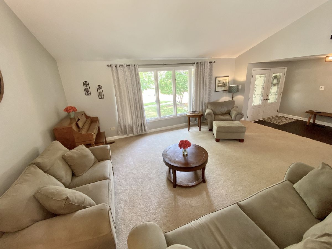
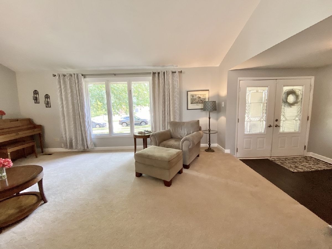
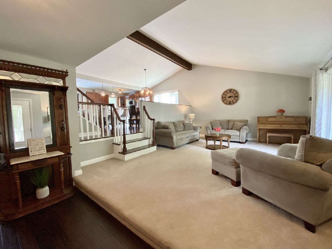
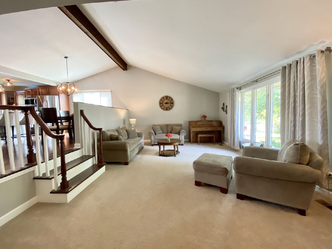
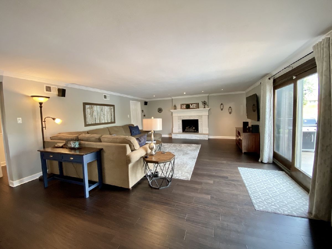
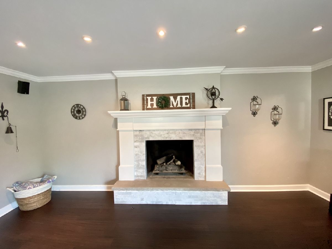
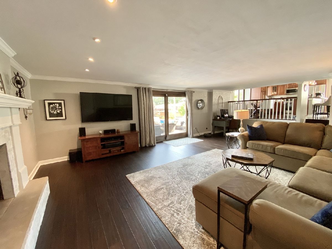
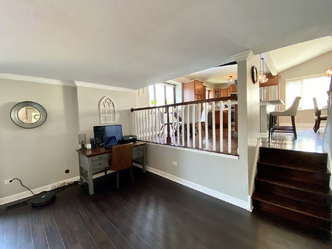
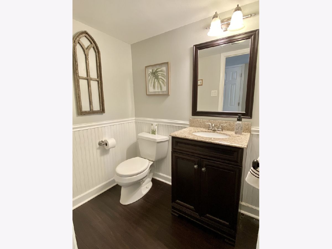
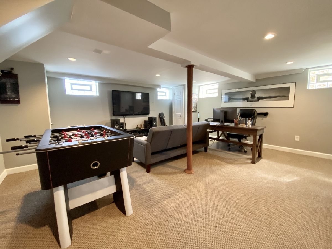
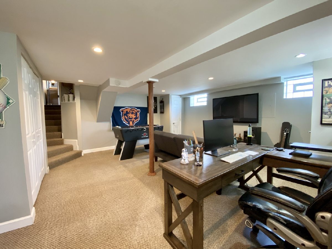
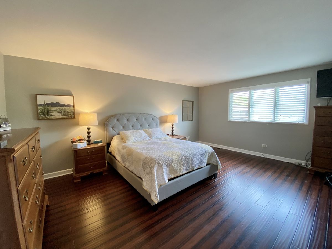
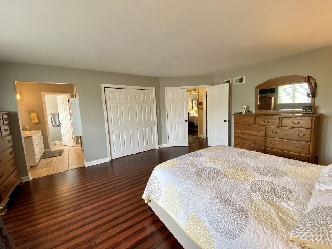
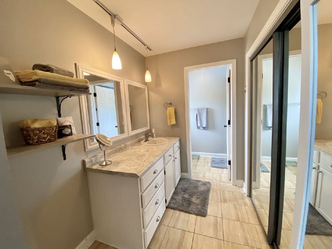
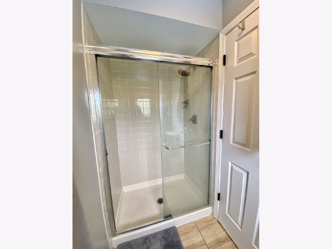
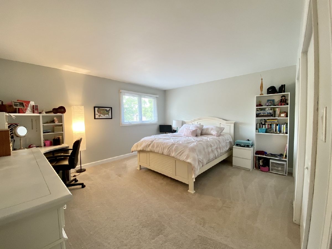
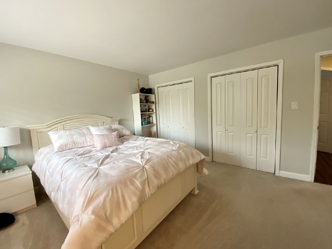
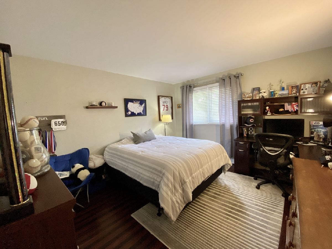
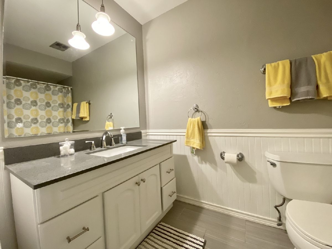
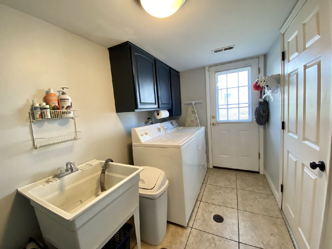

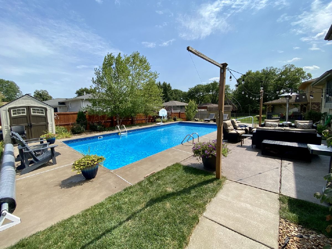
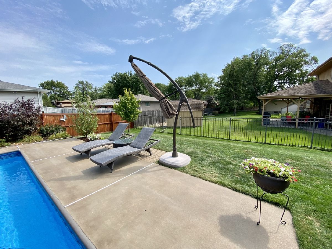
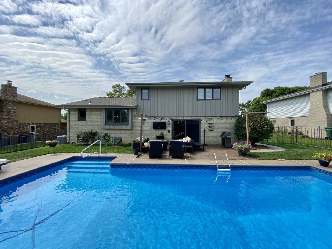
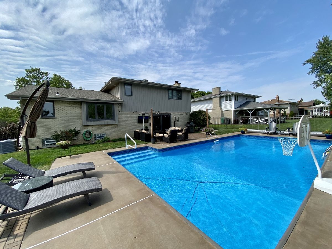
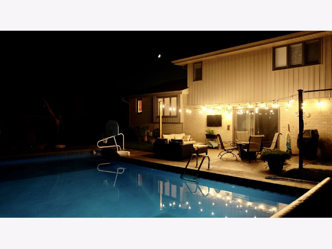
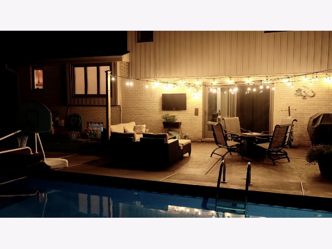
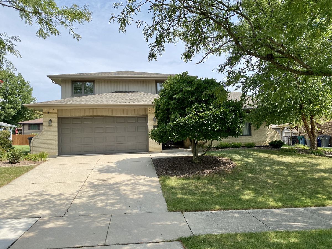
Room Specifics
Total Bedrooms: 3
Bedrooms Above Ground: 3
Bedrooms Below Ground: 0
Dimensions: —
Floor Type: Carpet
Dimensions: —
Floor Type: Hardwood
Full Bathrooms: 3
Bathroom Amenities: —
Bathroom in Basement: 0
Rooms: Recreation Room
Basement Description: Finished,Crawl
Other Specifics
| 2 | |
| Concrete Perimeter | |
| Concrete | |
| Patio, In Ground Pool, Storms/Screens | |
| Fenced Yard,Landscaped | |
| 123 X 79 | |
| — | |
| Full | |
| Vaulted/Cathedral Ceilings, Hardwood Floors | |
| Range, Microwave, Dishwasher, Refrigerator, Washer, Dryer, Stainless Steel Appliance(s) | |
| Not in DB | |
| — | |
| — | |
| — | |
| Gas Log, Gas Starter |
Tax History
| Year | Property Taxes |
|---|---|
| 2021 | $7,218 |
Contact Agent
Nearby Similar Homes
Nearby Sold Comparables
Contact Agent
Listing Provided By
Century 21 Pride Realty

