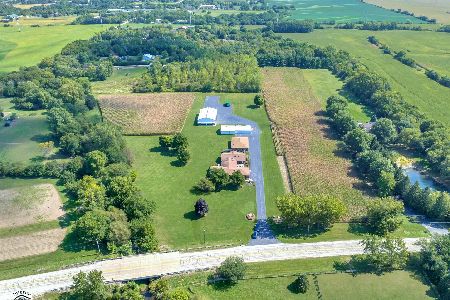14217 Bruns Road, Manhattan, Illinois 60442
$480,000
|
Sold
|
|
| Status: | Closed |
| Sqft: | 3,128 |
| Cost/Sqft: | $165 |
| Beds: | 4 |
| Baths: | 4 |
| Year Built: | 1979 |
| Property Taxes: | $13,141 |
| Days On Market: | 3805 |
| Lot Size: | 10,00 |
Description
Situated on 10 beautiful acres is this custom Tudor home! The entire parcel is private, peaceful & offers scenic wooded/creek views! The exterior of this home boasts two outbuildings which are completely insulated, heated & have concrete floors & metal siding. The 1st outbuilding is 60x50 w/14 ft overhead doors, a Kitchen, bathroom, 500 gal reverse osmosis tank (great 4 washing vehicles), 250 AMP RV hookup, full RV dump & 2 propane heaters! The 2nd outbuilding is 35x45 w/Loft, newer heater & metal cabinets! The interior of the home offers neutral decor, 6 panel doors, NEW carpet, whole house generator, reverse osmosis system & lovely views from each room of the house! Kitchen w/custom maple cabinets, granite countertops & bayed eating area! Family room w/brick fireplace! Beautiful 4 season room w/vaulted ceiling & access to trex deck! Formal Living room & Dining room. Finished WALKOUT basement! Large Master Suite w/Balcony! HUGE bonus room! MUST SEE!
Property Specifics
| Single Family | |
| — | |
| Tudor | |
| 1979 | |
| Full,Walkout | |
| — | |
| No | |
| 10 |
| Will | |
| — | |
| 0 / Not Applicable | |
| None | |
| Private Well | |
| Septic-Mechanical | |
| 08954012 | |
| 1412271000270000 |
Property History
| DATE: | EVENT: | PRICE: | SOURCE: |
|---|---|---|---|
| 20 Nov, 2015 | Sold | $480,000 | MRED MLS |
| 28 Oct, 2015 | Under contract | $515,000 | MRED MLS |
| — | Last price change | $525,000 | MRED MLS |
| 15 Jun, 2015 | Listed for sale | $525,000 | MRED MLS |
Room Specifics
Total Bedrooms: 4
Bedrooms Above Ground: 4
Bedrooms Below Ground: 0
Dimensions: —
Floor Type: Carpet
Dimensions: —
Floor Type: Carpet
Dimensions: —
Floor Type: Carpet
Full Bathrooms: 4
Bathroom Amenities: Double Sink,Soaking Tub
Bathroom in Basement: 1
Rooms: Bonus Room,Eating Area,Heated Sun Room,Recreation Room
Basement Description: Finished
Other Specifics
| 2 | |
| Concrete Perimeter | |
| Concrete | |
| Balcony, Deck, Patio | |
| Horses Allowed,Stream(s),Wooded | |
| 399X1050 | |
| Pull Down Stair,Unfinished | |
| Full | |
| Vaulted/Cathedral Ceilings, Bar-Wet, Wood Laminate Floors, First Floor Laundry, First Floor Full Bath | |
| Double Oven, Microwave, Dishwasher, Refrigerator, Washer, Dryer | |
| Not in DB | |
| Street Paved | |
| — | |
| — | |
| Wood Burning |
Tax History
| Year | Property Taxes |
|---|---|
| 2015 | $13,141 |
Contact Agent
Nearby Similar Homes
Nearby Sold Comparables
Contact Agent
Listing Provided By
Lincoln-Way Realty, Inc




