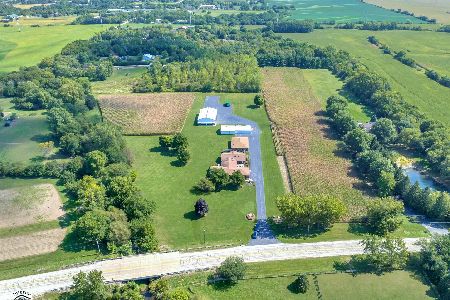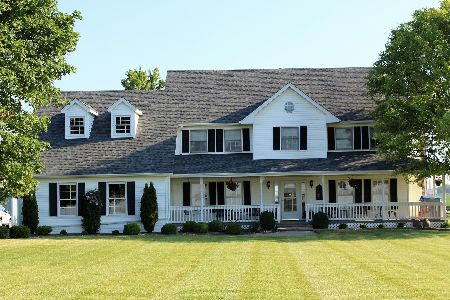14315 Bruns Road, Manhattan, Illinois 60442
$443,000
|
Sold
|
|
| Status: | Closed |
| Sqft: | 4,020 |
| Cost/Sqft: | $109 |
| Beds: | 5 |
| Baths: | 3 |
| Year Built: | 1979 |
| Property Taxes: | $9,955 |
| Days On Market: | 2824 |
| Lot Size: | 7,00 |
Description
Gorgeous 7-acre property with a 4020 sq ft home that has 5 bedrooms, 3 and 1/2 bathrooms, 2 fireplaces, wet bar, 2 story greenhouse, 2 car garage and an out building. A beautiful kitchen with granite countertops, stainless steel appliances, lots of storage and hardwood flooring that carries into the oversized eating area. A cozy fireplace and new carpeting enhance the Living room. The large Master bedroom is 18 x 23 with a fully remodeled master bath, that has a gigantic tub with a seperate shower. Master bedroom leads out to the 2nd floor of the greenhouse, which then leads to the 2nd-floor wrap around deck. Inside the Rec room is a sunken sitting area with another fireplace, along with a wet bar, and plenty of storage space which all opens to the greenhouse and the concrete paver patio. The seven acres that once held horses gives you a great space with a creek on one end. Also, a Home warranty is possible if desired. This move-in ready Sanctuary has everything except a new owner!
Property Specifics
| Single Family | |
| — | |
| Bi-Level | |
| 1979 | |
| Full | |
| CUSTOM | |
| Yes | |
| 7 |
| Will | |
| — | |
| 0 / Not Applicable | |
| None | |
| Private Well | |
| Septic-Private | |
| 09801670 | |
| 1412271000320000 |
Property History
| DATE: | EVENT: | PRICE: | SOURCE: |
|---|---|---|---|
| 21 Feb, 2017 | Sold | $437,000 | MRED MLS |
| 28 Nov, 2016 | Under contract | $450,000 | MRED MLS |
| — | Last price change | $475,000 | MRED MLS |
| 9 Sep, 2016 | Listed for sale | $475,000 | MRED MLS |
| 30 Aug, 2018 | Sold | $443,000 | MRED MLS |
| 1 Aug, 2018 | Under contract | $440,000 | MRED MLS |
| — | Last price change | $450,000 | MRED MLS |
| 21 Feb, 2018 | Listed for sale | $465,000 | MRED MLS |
Room Specifics
Total Bedrooms: 5
Bedrooms Above Ground: 5
Bedrooms Below Ground: 0
Dimensions: —
Floor Type: Carpet
Dimensions: —
Floor Type: Hardwood
Dimensions: —
Floor Type: Carpet
Dimensions: —
Floor Type: —
Full Bathrooms: 3
Bathroom Amenities: Double Sink,Double Shower,Soaking Tub,No Tub
Bathroom in Basement: 1
Rooms: Bedroom 5,Deck,Foyer,Recreation Room,Sun Room
Basement Description: Finished,Exterior Access
Other Specifics
| 4 | |
| Concrete Perimeter | |
| Asphalt | |
| Deck, Patio, Greenhouse | |
| Horses Allowed,Landscaped,Stream(s),Wooded | |
| 600X95X1089X666 | |
| Full | |
| Full | |
| Bar-Wet, Hardwood Floors, Wood Laminate Floors, First Floor Bedroom, In-Law Arrangement, First Floor Laundry | |
| Double Oven, Range, Microwave, Dishwasher, Refrigerator, Washer, Dryer | |
| Not in DB | |
| Horse-Riding Area, Street Paved | |
| — | |
| — | |
| Wood Burning, Gas Log, Gas Starter |
Tax History
| Year | Property Taxes |
|---|---|
| 2017 | $9,701 |
| 2018 | $9,955 |
Contact Agent
Nearby Similar Homes
Nearby Sold Comparables
Contact Agent
Listing Provided By
Baird & Warner Real Estate





