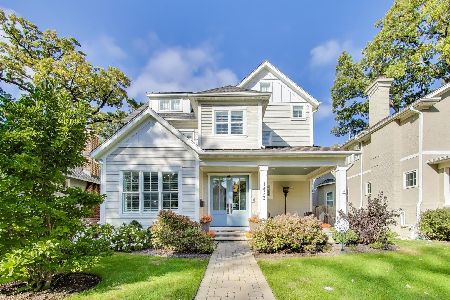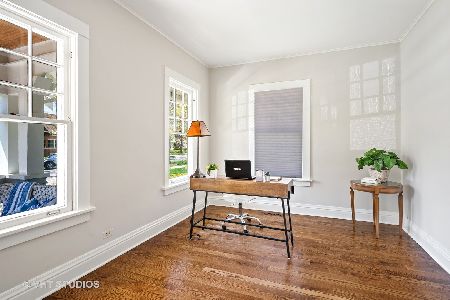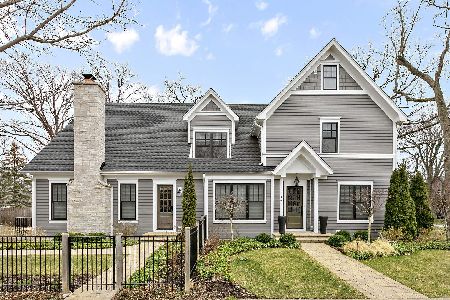1422 Gregory Avenue, Wilmette, Illinois 60091
$1,629,000
|
Sold
|
|
| Status: | Closed |
| Sqft: | 5,800 |
| Cost/Sqft: | $289 |
| Beds: | 4 |
| Baths: | 6 |
| Year Built: | 2018 |
| Property Taxes: | $0 |
| Days On Market: | 2603 |
| Lot Size: | 0,20 |
Description
Attention to design & detail set this beautiful new construction home apart. Set on a deep lot, 1422 Gregory has a spectacular layout with exquisite designer touches everywhere you look: built-ins, custom mill work, cabinets & ceiling beams; unique light fixtures & distinctive tile work. Hardwood floors throughout the first floor that includes an office, large dining room, great family room & kitchen. The kitchen has top of the line Thermador appliances, gorgeous quartzite island, walk-in pantry & sunny breakfast area. Fantastic mudroom with first floor laundry. Gracious staircase leads to spacious second floor with 3 family bedrooms (one en suite) a hall bath, a second laundry room & beautiful master with huge closets & sublime bath. Third floor offers excellent hang-out space and additional bath. Basement has a bedroom, bath, exercise room and huge recreation area. No detail has been overlooked! Great block near parks, train, school & town.
Property Specifics
| Single Family | |
| — | |
| — | |
| 2018 | |
| Full | |
| — | |
| No | |
| 0.2 |
| Cook | |
| — | |
| 0 / Not Applicable | |
| None | |
| Public | |
| Public Sewer | |
| 10148696 | |
| 05334070140000 |
Nearby Schools
| NAME: | DISTRICT: | DISTANCE: | |
|---|---|---|---|
|
Grade School
Mckenzie Elementary School |
39 | — | |
|
High School
New Trier Twp H.s. Northfield/wi |
203 | Not in DB | |
Property History
| DATE: | EVENT: | PRICE: | SOURCE: |
|---|---|---|---|
| 5 Jul, 2018 | Sold | $595,000 | MRED MLS |
| 18 Dec, 2017 | Under contract | $620,000 | MRED MLS |
| 18 Dec, 2017 | Listed for sale | $620,000 | MRED MLS |
| 20 Aug, 2019 | Sold | $1,629,000 | MRED MLS |
| 17 Jun, 2019 | Under contract | $1,675,000 | MRED MLS |
| — | Last price change | $1,695,000 | MRED MLS |
| 3 Dec, 2018 | Listed for sale | $1,749,000 | MRED MLS |
| 8 Dec, 2025 | Sold | $2,650,000 | MRED MLS |
| 20 Oct, 2025 | Under contract | $2,550,000 | MRED MLS |
| 16 Oct, 2025 | Listed for sale | $2,550,000 | MRED MLS |
Room Specifics
Total Bedrooms: 5
Bedrooms Above Ground: 4
Bedrooms Below Ground: 1
Dimensions: —
Floor Type: Hardwood
Dimensions: —
Floor Type: Hardwood
Dimensions: —
Floor Type: Hardwood
Dimensions: —
Floor Type: —
Full Bathrooms: 6
Bathroom Amenities: Separate Shower,Double Sink,Soaking Tub
Bathroom in Basement: 1
Rooms: Bedroom 5,Bonus Room,Recreation Room,Exercise Room,Foyer,Mud Room
Basement Description: Finished
Other Specifics
| 2 | |
| — | |
| — | |
| — | |
| — | |
| 50 X 172 | |
| Finished | |
| Full | |
| Hardwood Floors, Heated Floors, First Floor Laundry, Second Floor Laundry | |
| Range, Microwave, Dishwasher, High End Refrigerator, Stainless Steel Appliance(s), Wine Refrigerator, Range Hood | |
| Not in DB | |
| — | |
| — | |
| — | |
| Wood Burning, Gas Starter |
Tax History
| Year | Property Taxes |
|---|---|
| 2018 | $10,532 |
| 2025 | $37,289 |
Contact Agent
Nearby Similar Homes
Nearby Sold Comparables
Contact Agent
Listing Provided By
Compass












