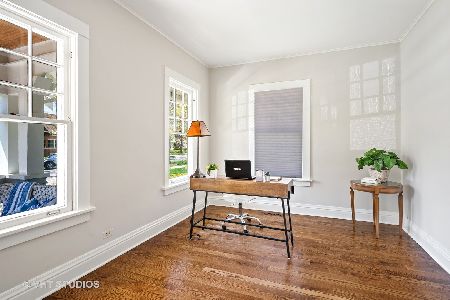1432 Gregory Avenue, Wilmette, Illinois 60091
$2,400,000
|
Sold
|
|
| Status: | Closed |
| Sqft: | 6,200 |
| Cost/Sqft: | $363 |
| Beds: | 5 |
| Baths: | 5 |
| Year Built: | 2017 |
| Property Taxes: | $34,503 |
| Days On Market: | 1389 |
| Lot Size: | 0,00 |
Description
Welcome to 1432 Gregory! This better than new, 2017 construction has improvements galore. Four stories of living have all the right rooms in all the right places. Open concept kitchen, breakfast and family room overlook the professionally landscaped yard. The kitchen has commercial grade appliances with an upgraded Sub-Zero 30 inch refrigerator and freezer, spacious marble island and walk-in pantry. Custom built-ins, media center and gas log fireplace are a welcome addition to the family room. Formal living and dining room flank the front hall and are ideal for entertaining. Private office is tucked away in the corner to complete the first floor. On the second floor is a serene primary suite with vaulted ceiling and walk-in closet. The primary bath includes dual vanities, soaking tub and luxurious separate shower. There are three additional bedrooms on the second floor; one with en-suite bath and a jack and jill bath connects the remaining bedrooms. Second floor laundry is an added bonus! Sun filled third floor with tree top views has great flexible space! It could be a fifth bedroom, additional recreation room, or quiet getaway. The lower level checks all of the boxes! The options are endless in the main living area. New custom built-ins house the media center; together with the wet bar create the perfect area for an additional family room, gaming area or media room. Also included in the lower level are a fitness room, an additional bedroom, a full bath and ample storage outfitted with ELFA shelving systems. The outdoor living space was designed and installed by Chalet and includes a layers upon layers of beautiful landscaping including new trees, bushes and flower beds; brick paver patio, walkways and seating walls; custom gas fire pit with seating area; landscape lighting, new outdoor light fixtures and upgraded irrigation system all enclosed by a new wrought iron fence. Two car garage has been completed with interior plywood on all walls, ELFA shelving systems, motion sensors, alley side lights and an security system. Other additional improvements include Shiplap in the mudroom, additional can lights in many rooms in the house, upgraded light fixtures in bathrooms; new kitchen pendants, dining room pendants; whole house surge protectors, behind wall wiring, hot water circulating pump, upgraded dual sump pumps with backup battery and much more! Ideally located just blocks from McKenzie School, the Metra Station, the Wilmette Library, bustling downtown Wilmette, bike trails, parks and shopping, this is a home you won't want to miss!
Property Specifics
| Single Family | |
| — | |
| — | |
| 2017 | |
| — | |
| — | |
| No | |
| — |
| Cook | |
| — | |
| 0 / Not Applicable | |
| — | |
| — | |
| — | |
| 11354896 | |
| 05334070110000 |
Nearby Schools
| NAME: | DISTRICT: | DISTANCE: | |
|---|---|---|---|
|
Grade School
Mckenzie Elementary School |
39 | — | |
|
Middle School
Wilmette Junior High School |
39 | Not in DB | |
|
High School
New Trier Twp H.s. Northfield/wi |
203 | Not in DB | |
Property History
| DATE: | EVENT: | PRICE: | SOURCE: |
|---|---|---|---|
| 31 Oct, 2016 | Sold | $660,000 | MRED MLS |
| 9 Jun, 2016 | Under contract | $675,000 | MRED MLS |
| 9 Jun, 2016 | Listed for sale | $675,000 | MRED MLS |
| 25 Jan, 2018 | Sold | $1,723,447 | MRED MLS |
| 13 Dec, 2017 | Under contract | $1,769,000 | MRED MLS |
| — | Last price change | $1,799,000 | MRED MLS |
| 8 Aug, 2017 | Listed for sale | $1,869,000 | MRED MLS |
| 20 Apr, 2022 | Sold | $2,400,000 | MRED MLS |
| 5 Apr, 2022 | Under contract | $2,249,000 | MRED MLS |
| 30 Mar, 2022 | Listed for sale | $2,249,000 | MRED MLS |
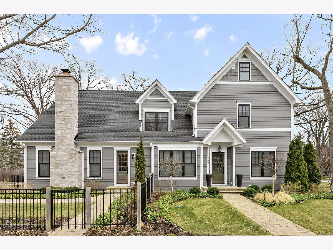
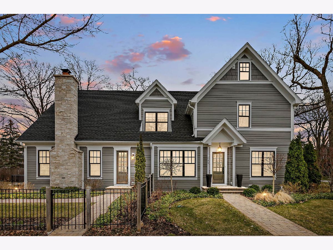
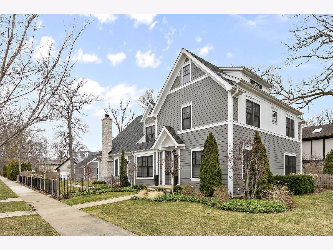
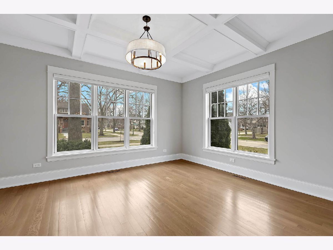
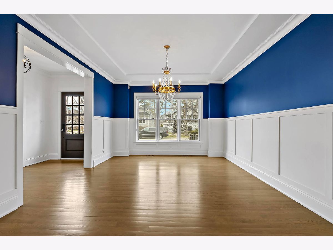
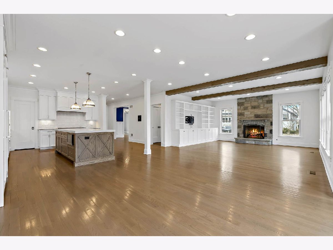
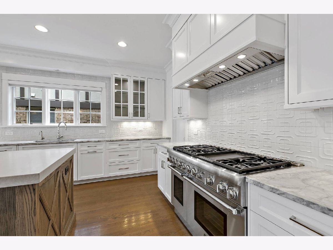
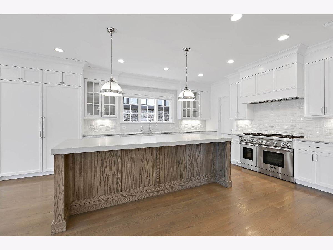
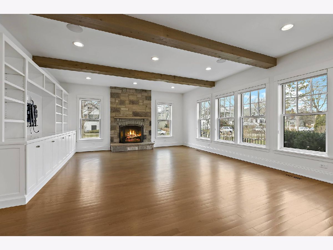
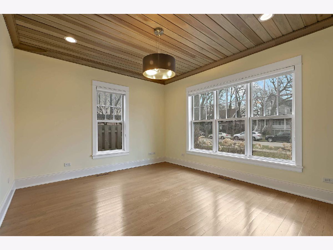
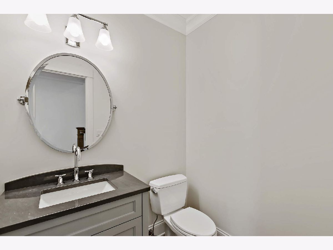
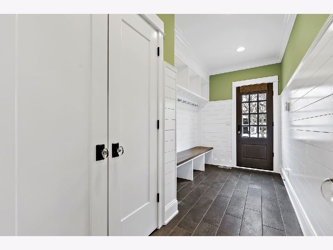
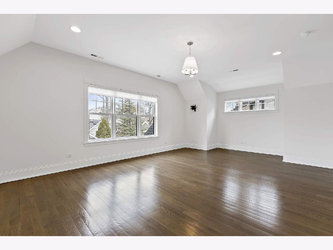
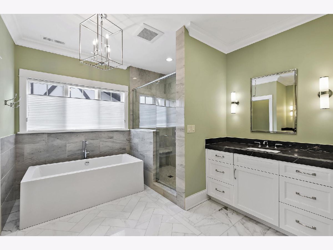
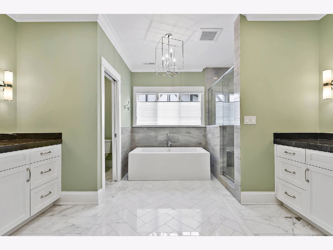
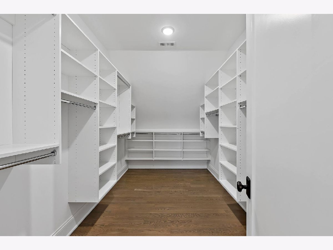
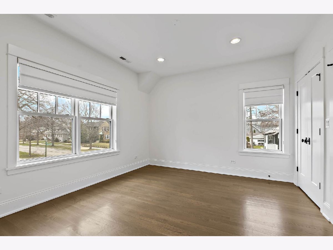
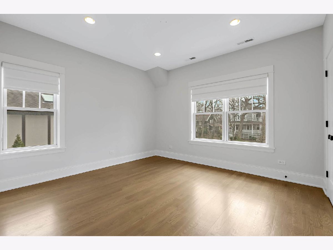
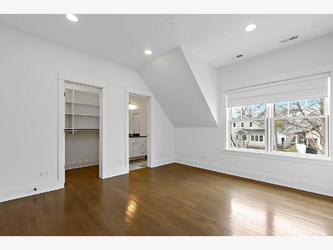
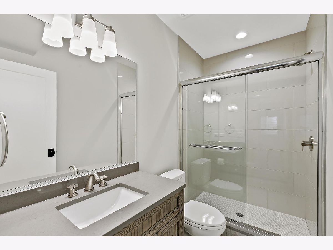
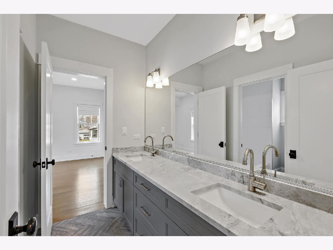
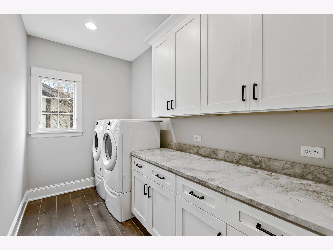
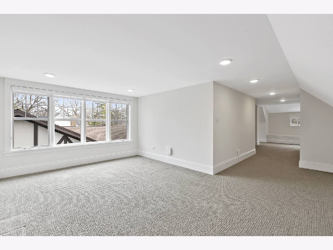
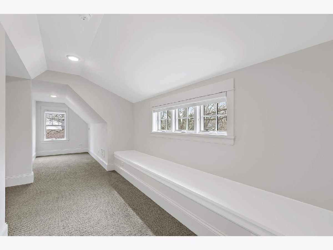
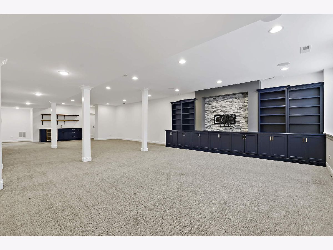
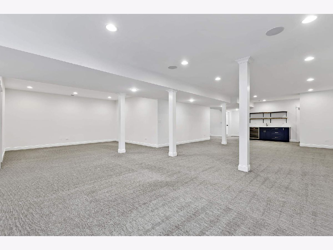
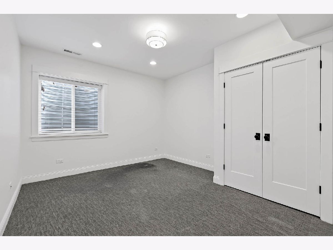
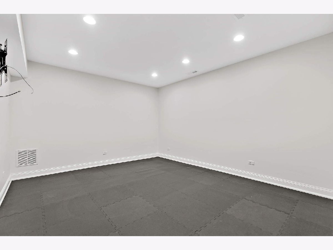
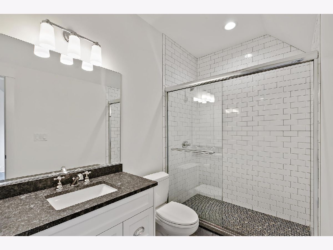
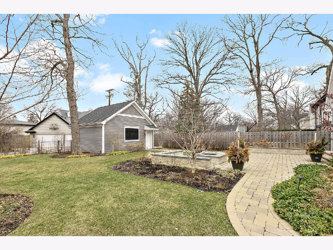
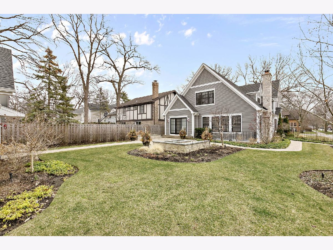
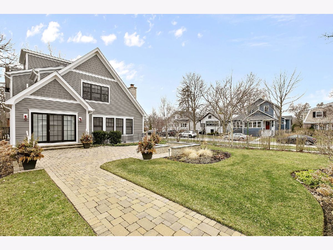
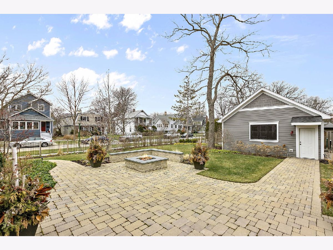
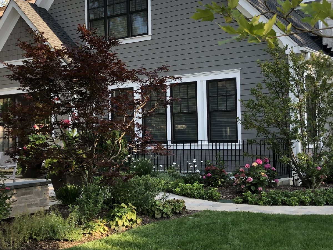
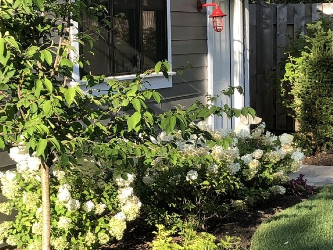
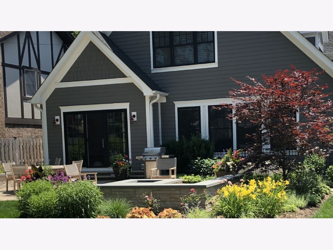
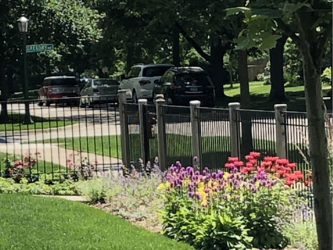
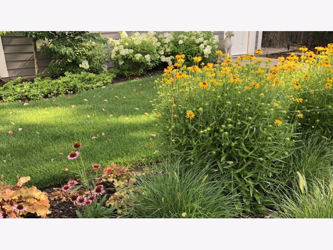
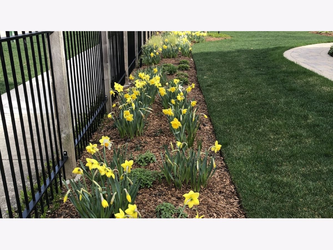
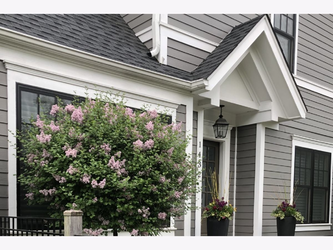
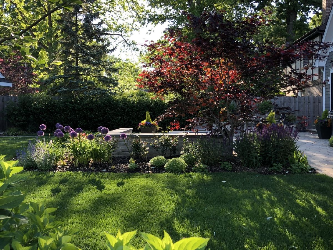
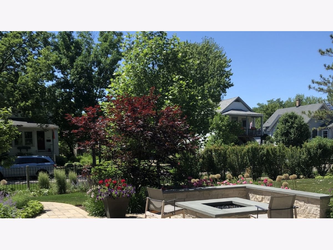
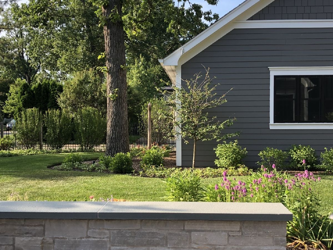
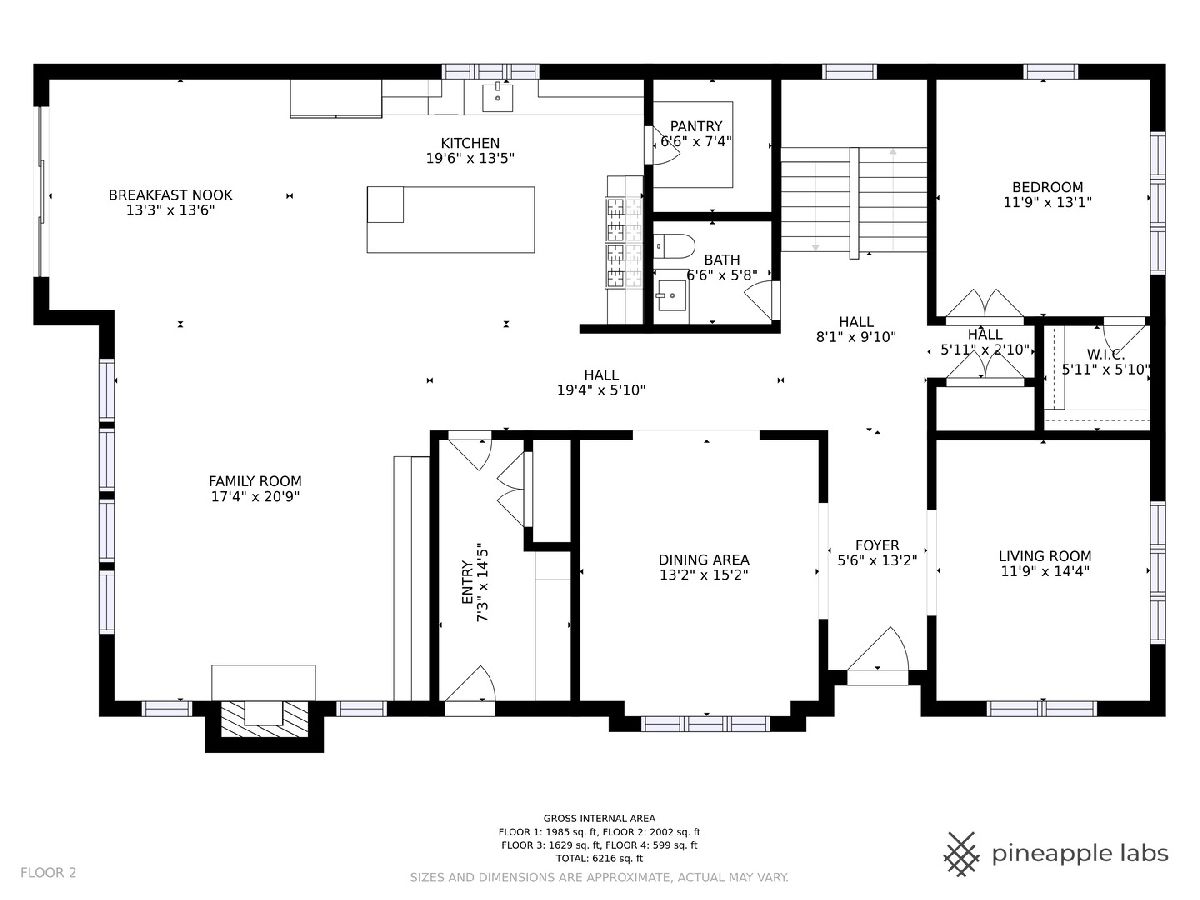
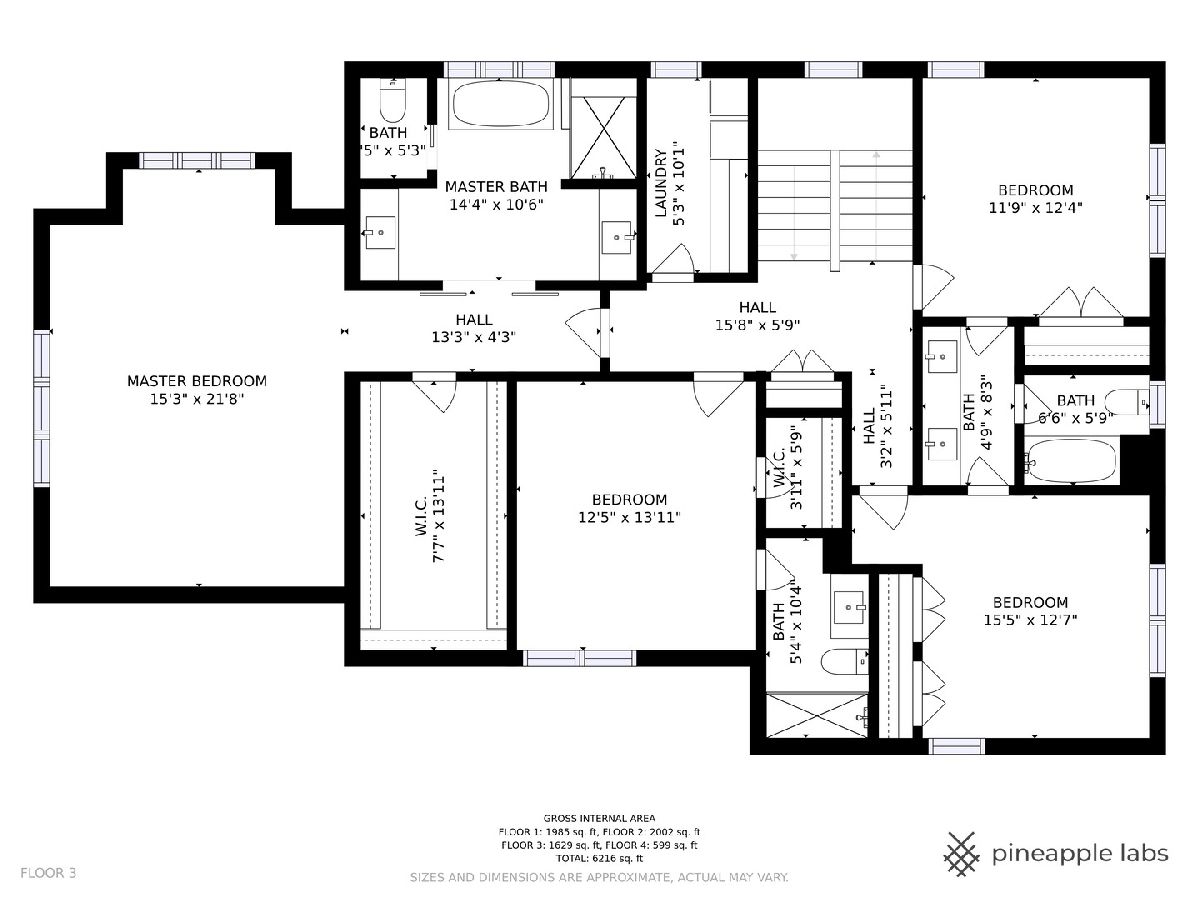
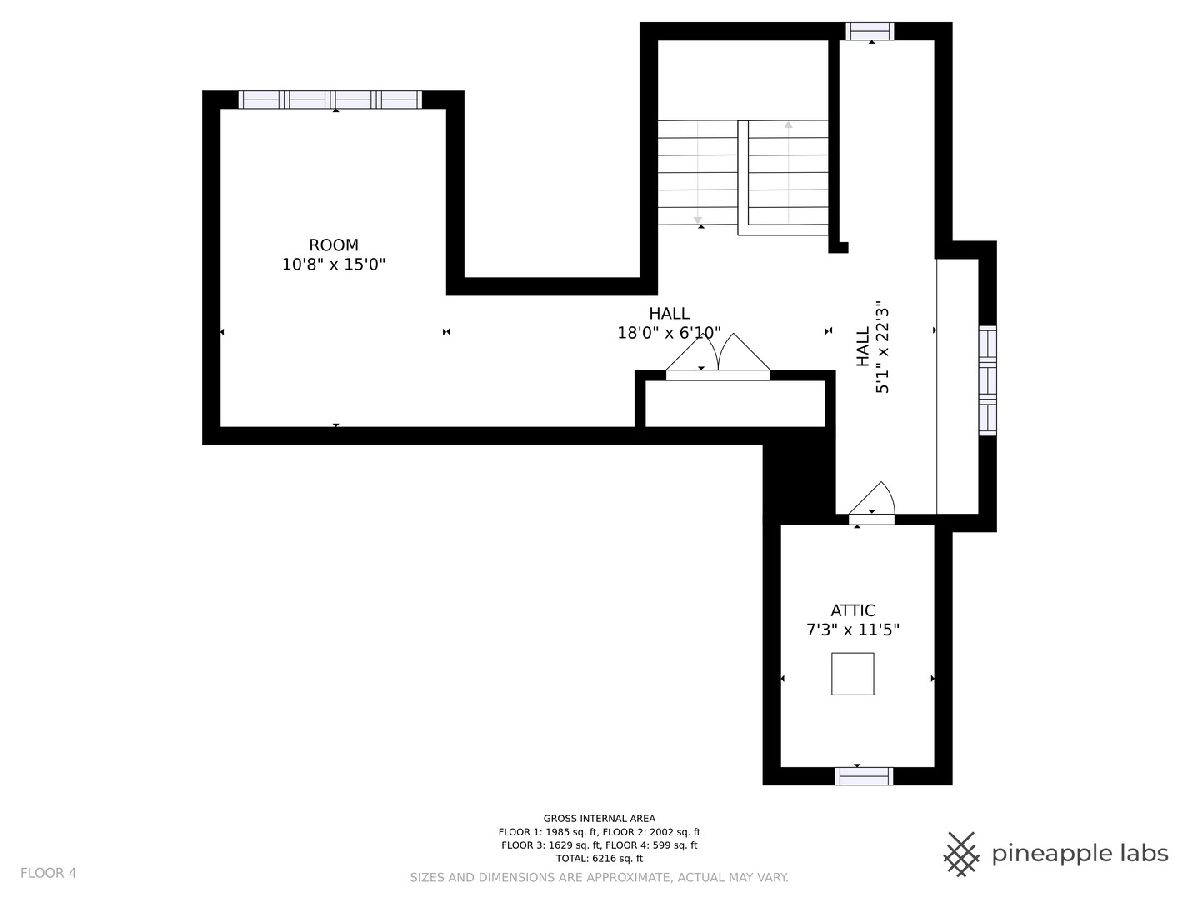
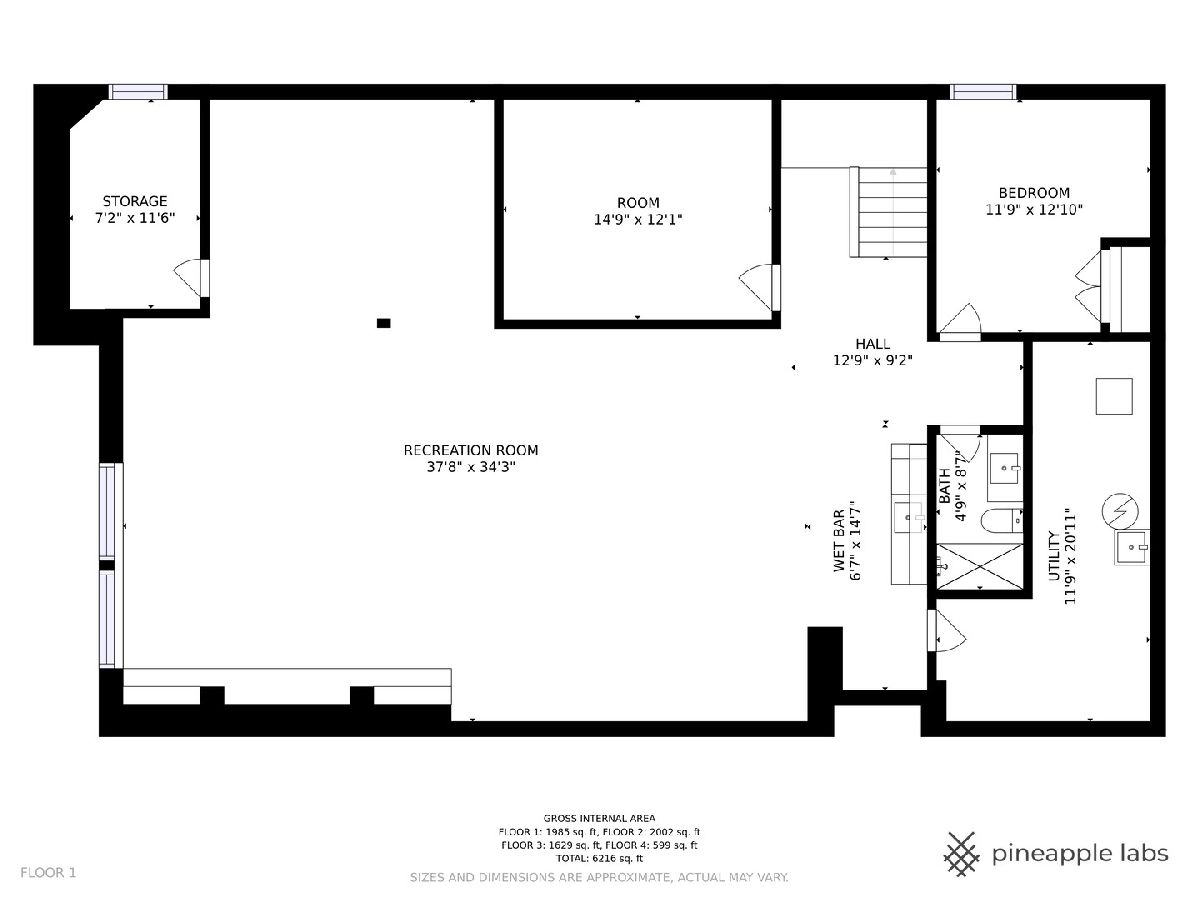
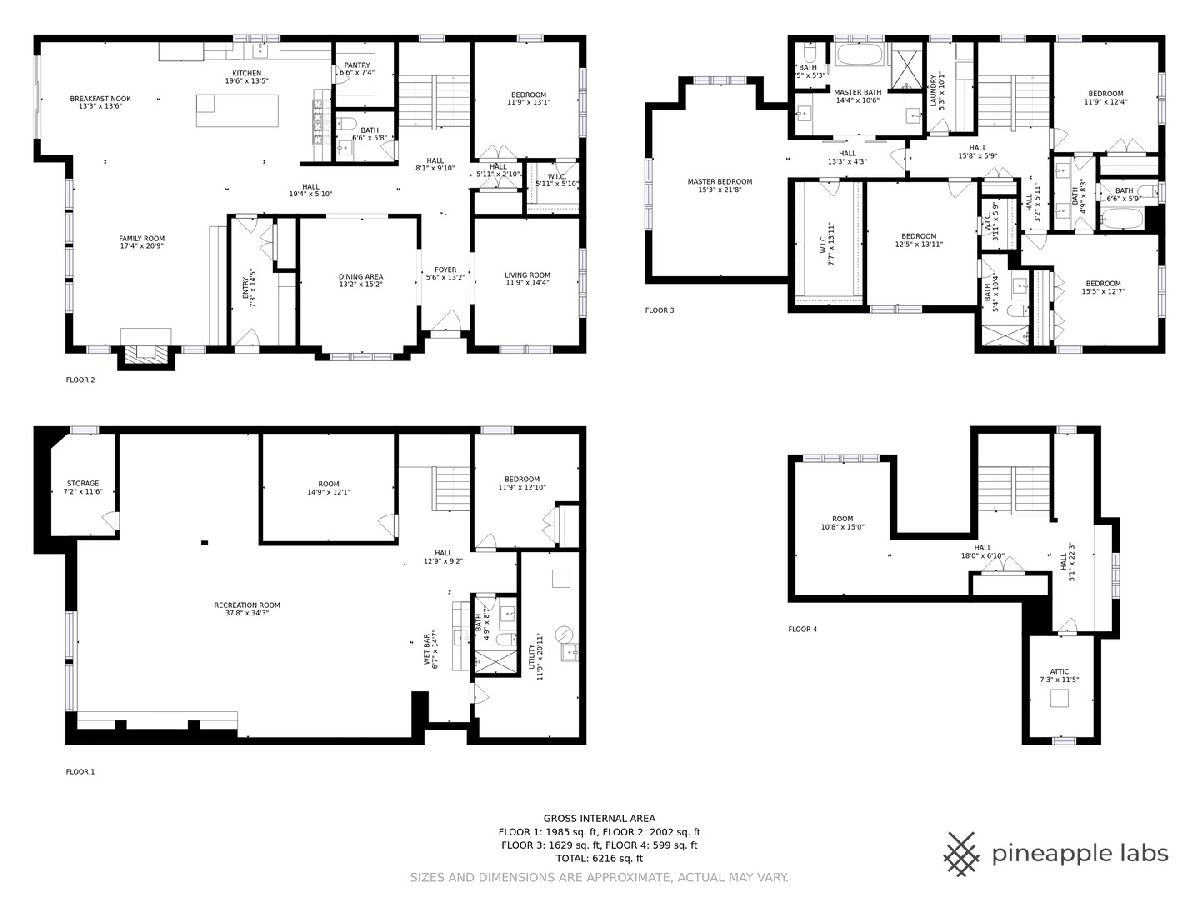
Room Specifics
Total Bedrooms: 6
Bedrooms Above Ground: 5
Bedrooms Below Ground: 1
Dimensions: —
Floor Type: —
Dimensions: —
Floor Type: —
Dimensions: —
Floor Type: —
Dimensions: —
Floor Type: —
Dimensions: —
Floor Type: —
Full Bathrooms: 5
Bathroom Amenities: Separate Shower,Double Sink,Soaking Tub
Bathroom in Basement: 1
Rooms: —
Basement Description: Finished
Other Specifics
| 2 | |
| — | |
| Off Alley | |
| — | |
| — | |
| 62 X 171 | |
| Finished,Interior Stair | |
| — | |
| — | |
| — | |
| Not in DB | |
| — | |
| — | |
| — | |
| — |
Tax History
| Year | Property Taxes |
|---|---|
| 2016 | $11,622 |
| 2022 | $34,503 |
Contact Agent
Nearby Similar Homes
Nearby Sold Comparables
Contact Agent
Listing Provided By
Coldwell Banker Realty








