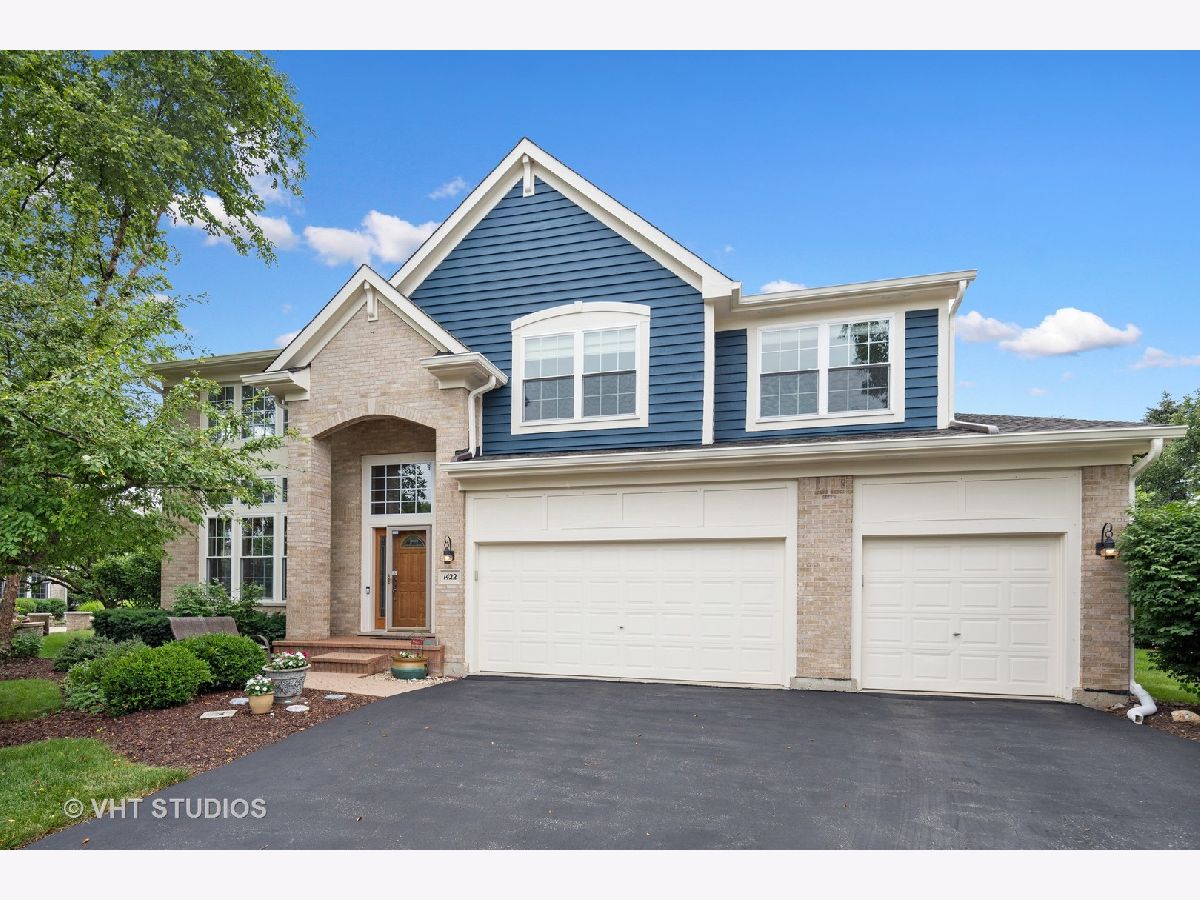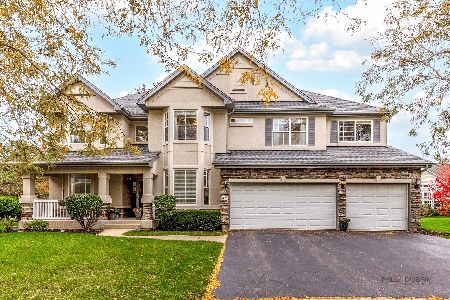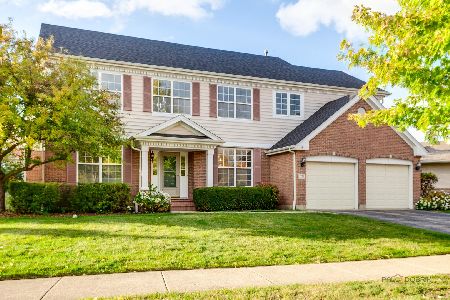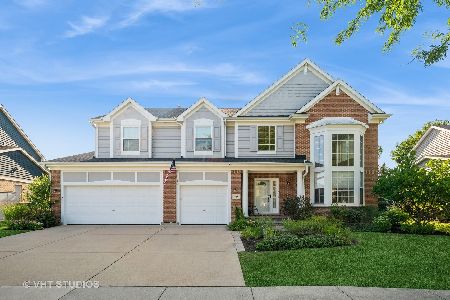1422 Maidstone Drive, Vernon Hills, Illinois 60061
$641,700
|
Sold
|
|
| Status: | Closed |
| Sqft: | 3,728 |
| Cost/Sqft: | $174 |
| Beds: | 4 |
| Baths: | 3 |
| Year Built: | 1998 |
| Property Taxes: | $17,141 |
| Days On Market: | 1609 |
| Lot Size: | 0,38 |
Description
Over the top stunning home with every WOW factor imaginable! Located in the highly desirable Gregg's Landing neighborhood, this spectacular home awaits a new family. Gorgeous curb appeal with a professionally landscaped yard and inviting entrance sets the tone. Once inside, you will be amazed by the incredible floor plan. Bright and open with refinished hardwood floors, soaring ceilings, large windows, crown molding and custom millwork! The 2-story living room with floor to ceiling windows flows effortlessly into the dining area. The family room has a cozy fireplace and opens to the gourmet kitchen featuring 42" cabinets, granite counters, a large center-island, stainless-steel appliances and an eating area. The main level also includes a bedroom, full bath and a laundry room with a newer washer, dryer and sink. Plus, there's an incredible 4-seasons room! Overflowing with light and an entertainer's dream, this room is a real SHOW STOPPER! This room is HUGE with large windows, skylights, a vaulted beamed ceiling, ceiling fan and a pot belly gas stove. WOW! The second floor is spacious with 3 more bedrooms and 2 full bathrooms including the luxurious master. The master bedroom is absolutely exquisite and boasts a large sitting room and 2-sided fireplace. Enter the updated spa-like bath through the STUNNINGLY beautiful leaded glass doors to find his and hers vanities, a soaking tub, separate shower, heated flooring and towel rack and a large custom built-in closet with an organizing system to die for! The large unfinished basement with high ceilings has a workbench and is waiting for your finishing touches. Endless possibilities to transform this area into even more incredible living space. There is a huge cement poured crawl space for all your storage needs as well. The backyard is professionally landscaped and features a fantastic paver patio with a built-in gas grill and a roof style gazebo tent, perfect for outdoor entertaining! There is also a 3-car garage! The owners have invested $65,000 since purchasing this home. New items include refinished hardwood floors, all appliances, sump pumps with battery backups, furnace, 75-gallon water heater, landscaping, interior and exterior painting, carpeting, whole house air-cleaning system, closet organizing systems, attic & basement insulation and SO MUCH MORE! Located in the top-rated school districts 73 and 128! Close to White Deer Run Golf Course, tons of shopping including Hawthorn mall, dining, entertainment, parks, forest preserves and more! Come see what "happily ever after" feels like!
Property Specifics
| Single Family | |
| — | |
| Colonial | |
| 1998 | |
| Full | |
| — | |
| No | |
| 0.38 |
| Lake | |
| Muirfield Village | |
| 360 / Annual | |
| Other | |
| Lake Michigan | |
| Public Sewer | |
| 11157129 | |
| 11321040320000 |
Nearby Schools
| NAME: | DISTRICT: | DISTANCE: | |
|---|---|---|---|
|
Grade School
Hawthorn Elementary School (nor |
73 | — | |
|
Middle School
Hawthorn Middle School North |
73 | Not in DB | |
|
High School
Vernon Hills High School |
128 | Not in DB | |
Property History
| DATE: | EVENT: | PRICE: | SOURCE: |
|---|---|---|---|
| 7 Jun, 2012 | Sold | $542,500 | MRED MLS |
| 5 Apr, 2012 | Under contract | $565,000 | MRED MLS |
| 17 Feb, 2012 | Listed for sale | $565,000 | MRED MLS |
| 30 Aug, 2021 | Sold | $641,700 | MRED MLS |
| 23 Jul, 2021 | Under contract | $650,000 | MRED MLS |
| 15 Jul, 2021 | Listed for sale | $650,000 | MRED MLS |

Room Specifics
Total Bedrooms: 4
Bedrooms Above Ground: 4
Bedrooms Below Ground: 0
Dimensions: —
Floor Type: Carpet
Dimensions: —
Floor Type: Carpet
Dimensions: —
Floor Type: Hardwood
Full Bathrooms: 3
Bathroom Amenities: Separate Shower,Double Sink,Soaking Tub
Bathroom in Basement: 0
Rooms: Sitting Room,Heated Sun Room
Basement Description: Unfinished,Crawl
Other Specifics
| 3 | |
| Concrete Perimeter | |
| Asphalt | |
| Brick Paver Patio, Storms/Screens | |
| Landscaped | |
| 16988 | |
| — | |
| Full | |
| Vaulted/Cathedral Ceilings, Skylight(s), Hardwood Floors, Heated Floors, First Floor Bedroom, In-Law Arrangement, First Floor Laundry, First Floor Full Bath, Walk-In Closet(s), Ceilings - 9 Foot, Open Floorplan, Granite Counters, Separate Dining Room | |
| Range, Microwave, Dishwasher, Refrigerator, Washer, Dryer, Disposal, Stainless Steel Appliance(s) | |
| Not in DB | |
| Park, Curbs, Sidewalks, Street Lights, Street Paved | |
| — | |
| — | |
| Double Sided, Gas Log, Gas Starter |
Tax History
| Year | Property Taxes |
|---|---|
| 2012 | $14,640 |
| 2021 | $17,141 |
Contact Agent
Nearby Similar Homes
Nearby Sold Comparables
Contact Agent
Listing Provided By
Berkshire Hathaway HomeServices Starck Real Estate







