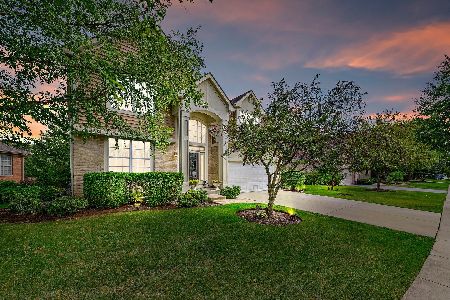688 Sycamore Street, Vernon Hills, Illinois 60061
$640,000
|
Sold
|
|
| Status: | Closed |
| Sqft: | 3,676 |
| Cost/Sqft: | $182 |
| Beds: | 4 |
| Baths: | 4 |
| Year Built: | 1999 |
| Property Taxes: | $12,623 |
| Days On Market: | 5804 |
| Lot Size: | 0,25 |
Description
With nearly 3600 square feet, this stately home boasts a 2-story foyer & LR, gourmet KIT w/ 42" cabinets, granite counters, SS APPS, center island breakfast bar & eating area. FR is open to KIT w/ fireplace & 2nd staircase. First floor den. Vaulted master suite w/ sitting room, 2 WIC, private bath w/ soaking tub & skylight. Finished basement w/ large REC room, slate wet bar, full bath & wine cellar.
Property Specifics
| Single Family | |
| — | |
| Colonial | |
| 1999 | |
| Full,English | |
| — | |
| No | |
| 0.25 |
| Lake | |
| Muirfield Village | |
| 550 / Annual | |
| Other | |
| Lake Michigan | |
| Public Sewer | |
| 07460716 | |
| 11321070010000 |
Nearby Schools
| NAME: | DISTRICT: | DISTANCE: | |
|---|---|---|---|
|
Grade School
Hawthorn Elementary School (nor |
73 | — | |
|
Middle School
Hawthorn Middle School North |
73 | Not in DB | |
|
High School
Vernon Hills High School |
128 | Not in DB | |
Property History
| DATE: | EVENT: | PRICE: | SOURCE: |
|---|---|---|---|
| 21 Aug, 2008 | Sold | $650,000 | MRED MLS |
| 17 Jun, 2008 | Under contract | $688,000 | MRED MLS |
| 3 Jun, 2008 | Listed for sale | $688,000 | MRED MLS |
| 30 Jun, 2010 | Sold | $640,000 | MRED MLS |
| 12 May, 2010 | Under contract | $669,900 | MRED MLS |
| 5 Mar, 2010 | Listed for sale | $669,900 | MRED MLS |
| 10 Jun, 2015 | Sold | $620,000 | MRED MLS |
| 18 Mar, 2015 | Under contract | $649,900 | MRED MLS |
| 11 Feb, 2015 | Listed for sale | $649,900 | MRED MLS |
Room Specifics
Total Bedrooms: 4
Bedrooms Above Ground: 4
Bedrooms Below Ground: 0
Dimensions: —
Floor Type: Carpet
Dimensions: —
Floor Type: Carpet
Dimensions: —
Floor Type: Carpet
Full Bathrooms: 4
Bathroom Amenities: Separate Shower,Double Sink
Bathroom in Basement: 1
Rooms: Bonus Room,Den,Eating Area,Gallery,Office,Recreation Room,Sitting Room,Utility Room-1st Floor
Basement Description: Finished
Other Specifics
| 3 | |
| Concrete Perimeter | |
| Asphalt | |
| Deck | |
| Corner Lot,Landscaped | |
| 140X139X52X131 | |
| Unfinished | |
| Full | |
| Vaulted/Cathedral Ceilings, Skylight(s), Bar-Wet | |
| Range, Microwave, Dishwasher, Refrigerator, Disposal | |
| Not in DB | |
| Clubhouse, Tennis Courts, Sidewalks, Street Lights, Street Paved | |
| — | |
| — | |
| Wood Burning, Gas Starter |
Tax History
| Year | Property Taxes |
|---|---|
| 2008 | $14,855 |
| 2010 | $12,623 |
| 2015 | $17,500 |
Contact Agent
Nearby Similar Homes
Nearby Sold Comparables
Contact Agent
Listing Provided By
RE/MAX Suburban






