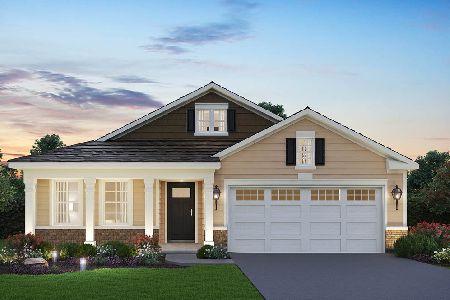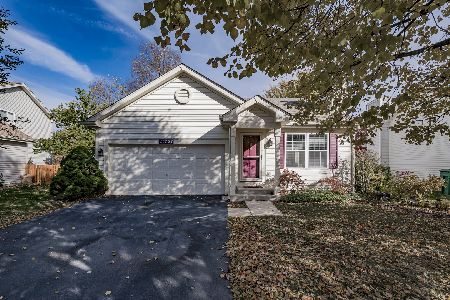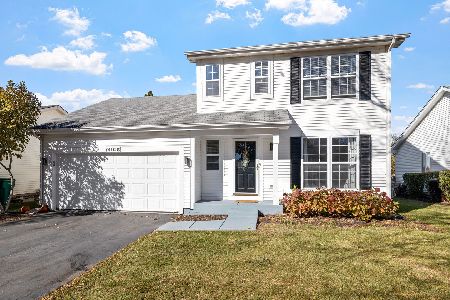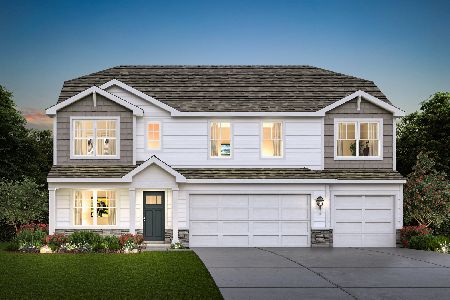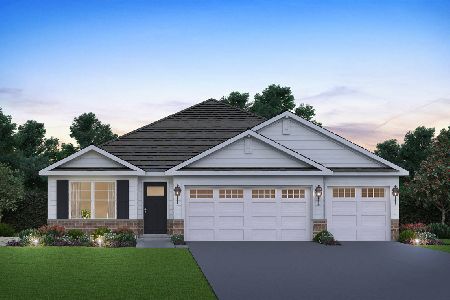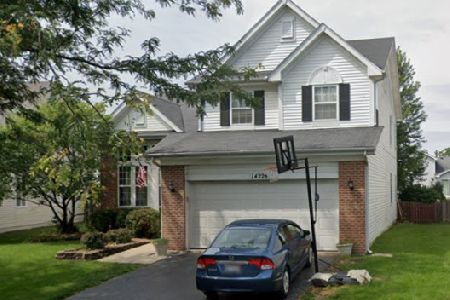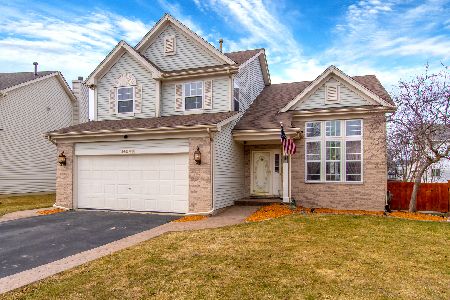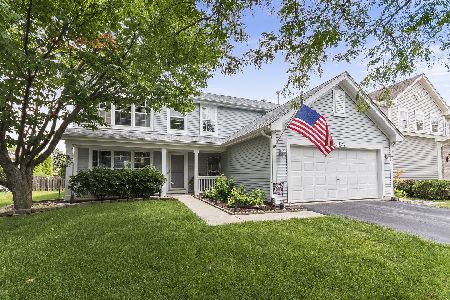14220 Hillsdale Court, Plainfield, Illinois 60544
$225,000
|
Sold
|
|
| Status: | Closed |
| Sqft: | 0 |
| Cost/Sqft: | — |
| Beds: | 3 |
| Baths: | 4 |
| Year Built: | 1998 |
| Property Taxes: | $5,120 |
| Days On Market: | 2817 |
| Lot Size: | 0,18 |
Description
Welcome Home to 14220 S Hillsdale Ct, located on a cozy Cul-De-Sac in Lakewood Falls. Buyers will instantly feel the openness with vaulted ceilings in the Foyer and in the Formal Living Room/Dining Room. This effect offers sunshine & depth craved by today's buyer. The Master Suite boasts a Private Bathroom and Walk In Closet. Bedrooms 2 & 3 provide ample space. 2nd Floor Laundry adds convenience to today's busy lifestyle. Eat-In Kitchen is open to the Family Room & has access to the Patio. Relax & Enjoy your time in the Full, Finished Basement which includes a Bar Area, a Rec Room, Office Space and an Additional 1/2 Bathroom. Outdoor entertaining made easy on the expansive 28 x 17 concrete patio. Another amenity not to be overlooked is the fully fenced back yard. Your Opportunity Awaits!
Property Specifics
| Single Family | |
| — | |
| — | |
| 1998 | |
| Full | |
| — | |
| No | |
| 0.18 |
| Will | |
| Lakewood Falls | |
| 64 / Monthly | |
| Other | |
| Public,Community Well | |
| Public Sewer | |
| 09935898 | |
| 0603014021110000 |
Nearby Schools
| NAME: | DISTRICT: | DISTANCE: | |
|---|---|---|---|
|
Grade School
Lakewood Falls Elementary School |
202 | — | |
|
Middle School
Indian Trail Middle School |
202 | Not in DB | |
|
High School
Plainfield East High School |
202 | Not in DB | |
Property History
| DATE: | EVENT: | PRICE: | SOURCE: |
|---|---|---|---|
| 30 Jul, 2018 | Sold | $225,000 | MRED MLS |
| 15 May, 2018 | Under contract | $229,000 | MRED MLS |
| 2 May, 2018 | Listed for sale | $229,000 | MRED MLS |
Room Specifics
Total Bedrooms: 3
Bedrooms Above Ground: 3
Bedrooms Below Ground: 0
Dimensions: —
Floor Type: Carpet
Dimensions: —
Floor Type: Carpet
Full Bathrooms: 4
Bathroom Amenities: Double Sink
Bathroom in Basement: 1
Rooms: Foyer,Office,Recreation Room
Basement Description: Finished
Other Specifics
| 2 | |
| — | |
| — | |
| — | |
| — | |
| 69 X 113 X 44 X 119 | |
| — | |
| Full | |
| Vaulted/Cathedral Ceilings, Bar-Dry | |
| Range, Microwave, Dishwasher, Refrigerator, Washer, Dryer | |
| Not in DB | |
| Sidewalks, Street Lights, Street Paved | |
| — | |
| — | |
| — |
Tax History
| Year | Property Taxes |
|---|---|
| 2018 | $5,120 |
Contact Agent
Nearby Similar Homes
Nearby Sold Comparables
Contact Agent
Listing Provided By
Berkshire Hathaway HomeServices KoenigRubloff

