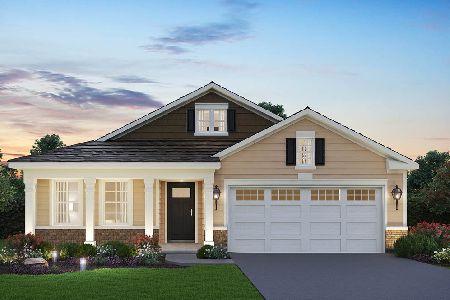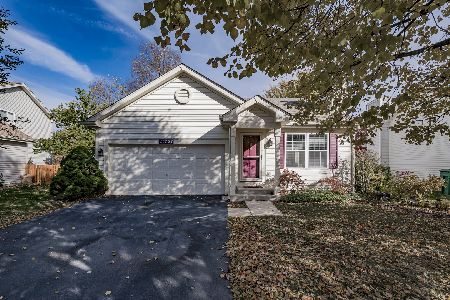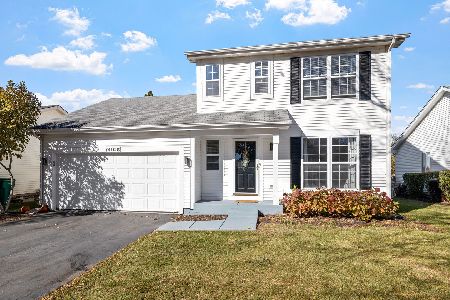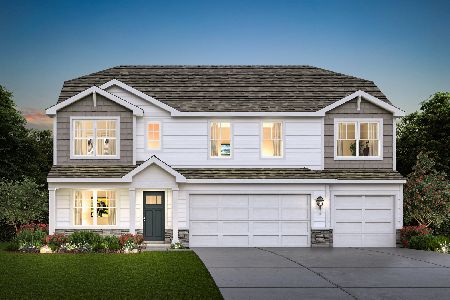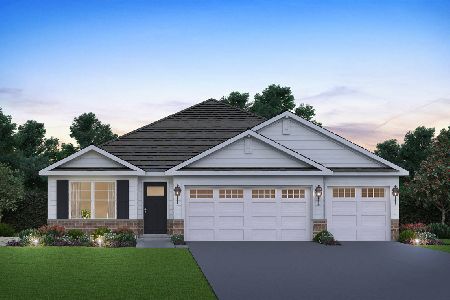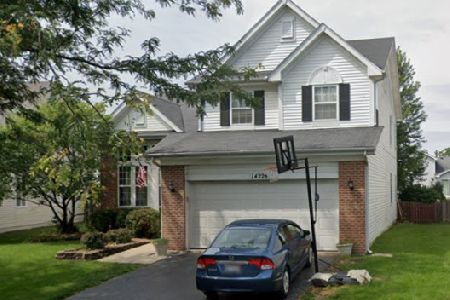14240 Hillsdale Court, Plainfield, Illinois 60544
$320,000
|
Sold
|
|
| Status: | Closed |
| Sqft: | 1,720 |
| Cost/Sqft: | $183 |
| Beds: | 3 |
| Baths: | 4 |
| Year Built: | 1996 |
| Property Taxes: | $6,020 |
| Days On Market: | 1784 |
| Lot Size: | 0,00 |
Description
Outstanding fenced cul de sac home in Lakewood Falls Subdivision, Plainfield schools. This home features 1720 sf open floor plan with 3 bedrooms, 2.2 bathrooms, 2 car garage and a full finished basement. 2 story foyer welcomes you in, separate living and dining room. 2 story family room with tons of natural light! ENTIRE FIRST FLOOR has hardwood floors (new), freshly painted. Kitchen has professionally painted white cabinets, new hardware, new granite counters, new stainless appliances, new white subway backsplash. 3 generous sized bedrooms upstairs with newer carpet. Oversized master suite with spa like bath and walk in closet. Roof 2020. AC 3 years. New fence. Full finished basement has wet bar with wine/beer refrigerator (almost all basement furniture staying including pool table/equipment, bar stools). Outside is stamped concrete with grill (staying), outdoor furniture (staying), and shaded patio. All appliances stay.
Property Specifics
| Single Family | |
| — | |
| — | |
| 1996 | |
| Full | |
| CANTERBURY | |
| No | |
| — |
| Will | |
| Lakewood Falls | |
| 65 / Monthly | |
| None | |
| Public | |
| Public Sewer | |
| 11009207 | |
| 6030110401600000 |
Property History
| DATE: | EVENT: | PRICE: | SOURCE: |
|---|---|---|---|
| 28 Apr, 2021 | Sold | $320,000 | MRED MLS |
| 18 Mar, 2021 | Under contract | $314,900 | MRED MLS |
| 1 Mar, 2021 | Listed for sale | $314,900 | MRED MLS |
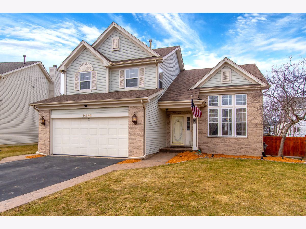
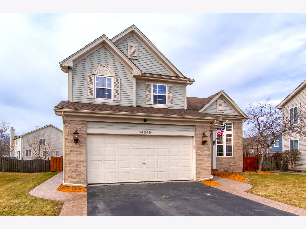
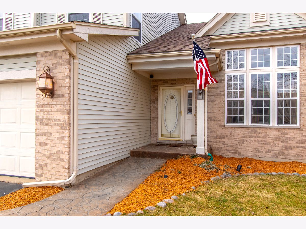
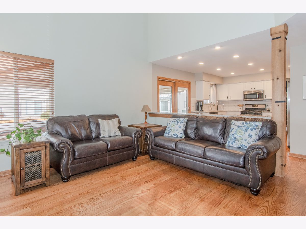
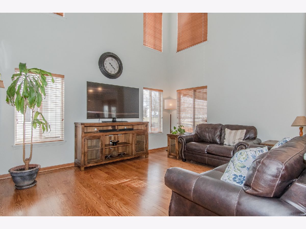
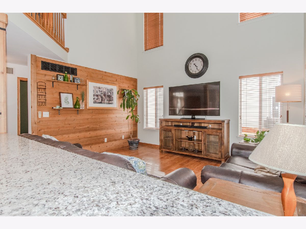
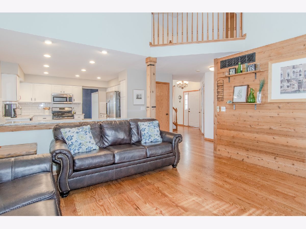
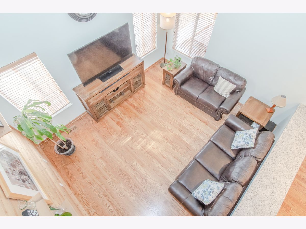
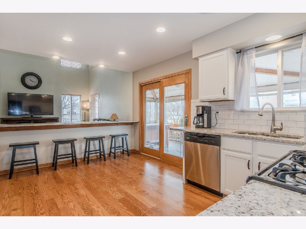
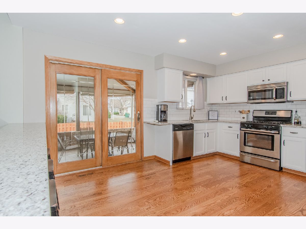
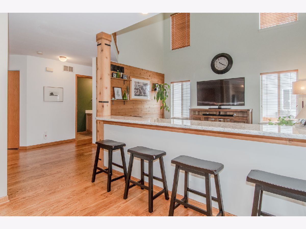
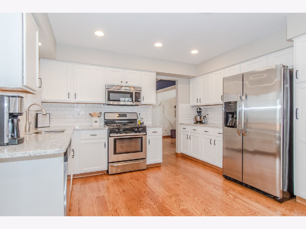
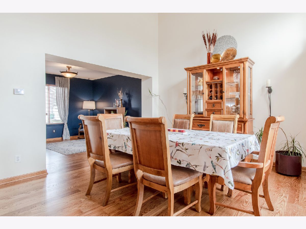
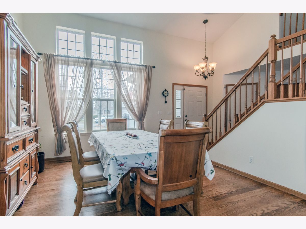
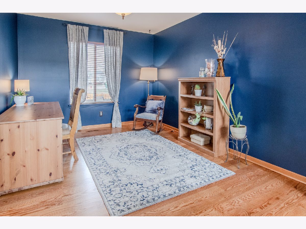
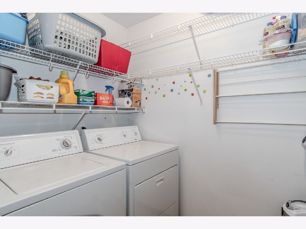
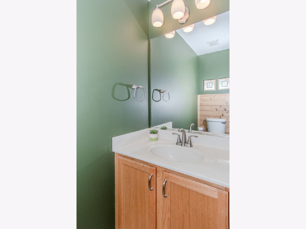
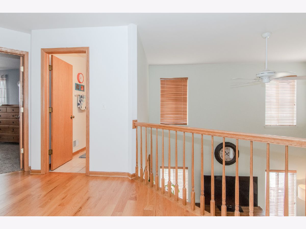
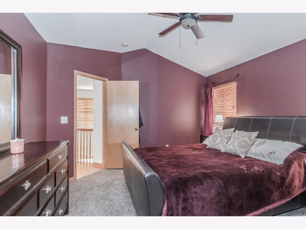
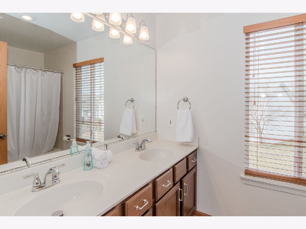
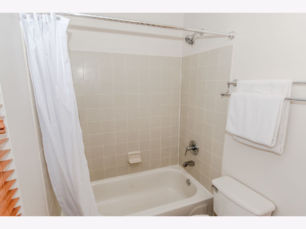
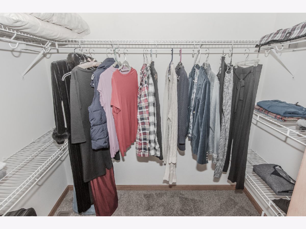
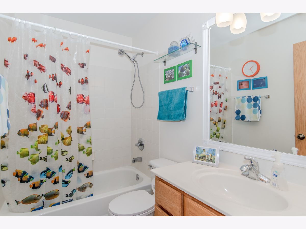
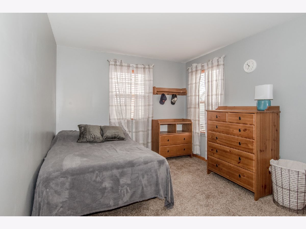
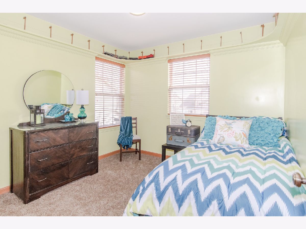
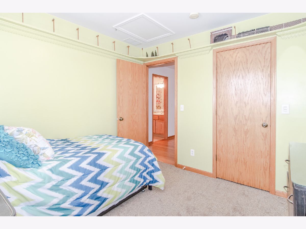
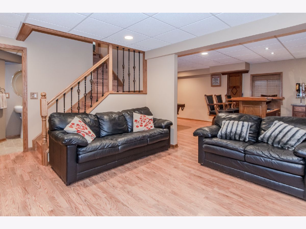
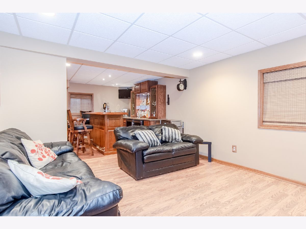
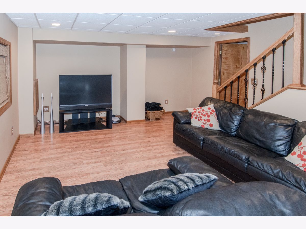
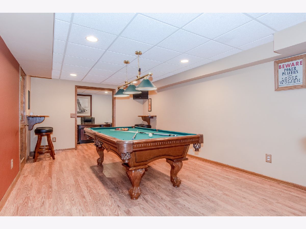
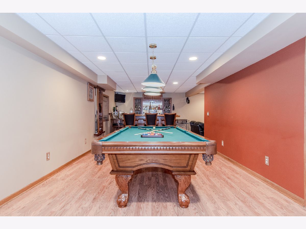
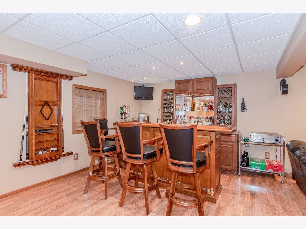
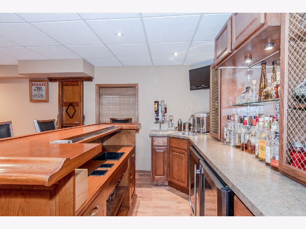
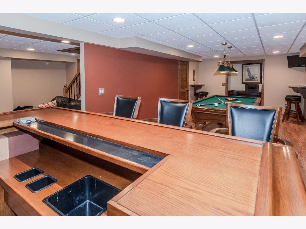
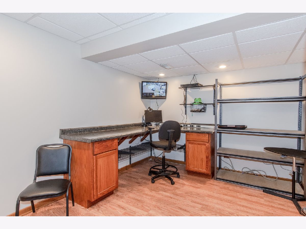
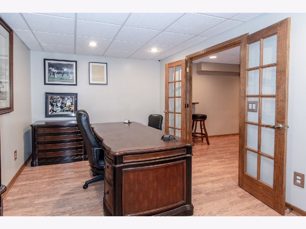
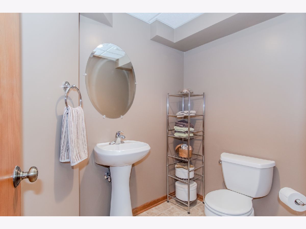
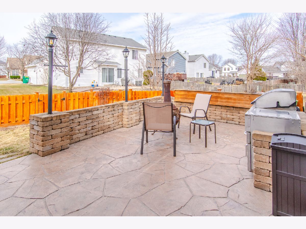
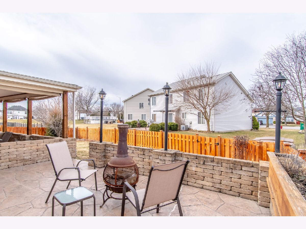
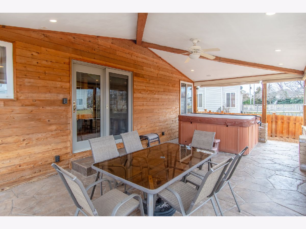
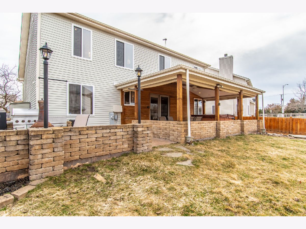
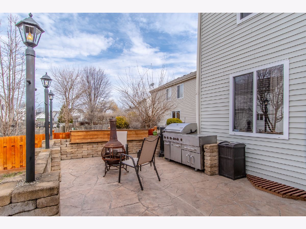
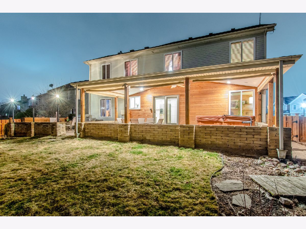
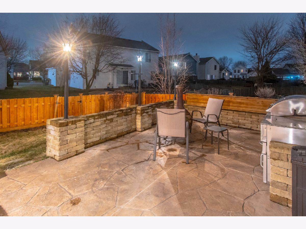
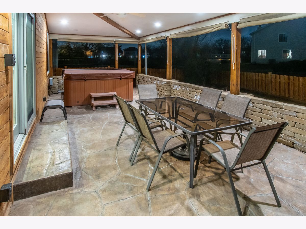
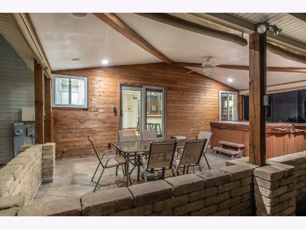
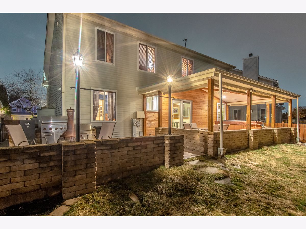
Room Specifics
Total Bedrooms: 3
Bedrooms Above Ground: 3
Bedrooms Below Ground: 0
Dimensions: —
Floor Type: Carpet
Dimensions: —
Floor Type: Carpet
Full Bathrooms: 4
Bathroom Amenities: —
Bathroom in Basement: 1
Rooms: Den
Basement Description: Finished
Other Specifics
| 2 | |
| Concrete Perimeter | |
| Asphalt | |
| Hot Tub, Brick Paver Patio, Outdoor Grill | |
| Cul-De-Sac,Fenced Yard | |
| 70X80X54X111 | |
| — | |
| Full | |
| Vaulted/Cathedral Ceilings, Hot Tub, Hardwood Floors, First Floor Laundry, Built-in Features, Walk-In Closet(s) | |
| Range, Microwave, Dishwasher, Refrigerator, Washer, Dryer, Stainless Steel Appliance(s) | |
| Not in DB | |
| Clubhouse, Park, Lake, Curbs, Sidewalks, Street Lights | |
| — | |
| — | |
| — |
Tax History
| Year | Property Taxes |
|---|---|
| 2021 | $6,020 |
Contact Agent
Nearby Similar Homes
Nearby Sold Comparables
Contact Agent
Listing Provided By
RE/MAX Professionals

