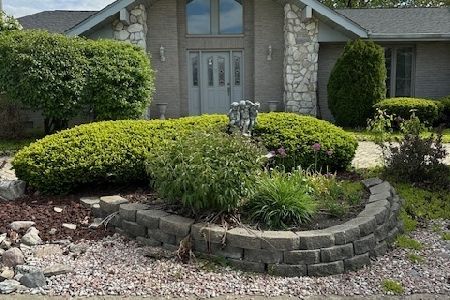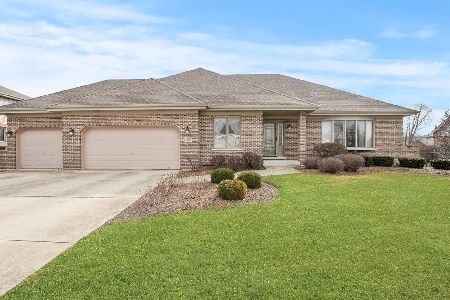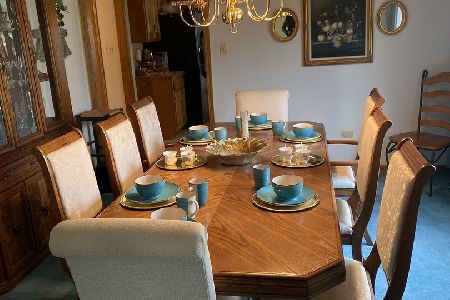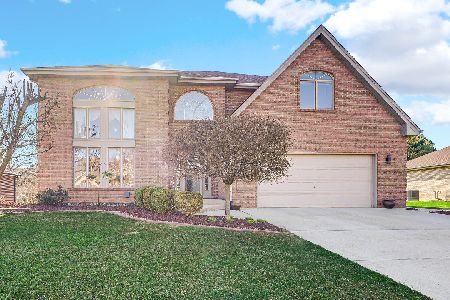14220 Scott Lane, Orland Park, Illinois 60462
$470,000
|
Sold
|
|
| Status: | Closed |
| Sqft: | 3,700 |
| Cost/Sqft: | $124 |
| Beds: | 3 |
| Baths: | 4 |
| Year Built: | 2000 |
| Property Taxes: | $8,488 |
| Days On Market: | 1566 |
| Lot Size: | 0,29 |
Description
Original owner 3 bedroom 3 1/2 bath brick ranch on .287 acre treed lot in beautiful in Ishnala of Orland Park that offers 2534 sq. ft on the main level plus a finished 1/2 basement with full bath. Features include: french pocket doors between dining room and family room, palladium window, french door leading to patio, granite counter top in kitchen, hardwood floors in living/dining/family and breakfast rooms and hallway to bedrooms, vaulted ceilings, skylights, family room with brick wood burning plus gas log fireplace, big kitchen with breakfast bar and plenty of cabinets, brick paver patio and fenced yard, 3 large bedrooms with double closets. The master/primary suite offers vaulted ceiling, french doors leading to bathroom with separate shower and whirlpool tub and a walk in closet. The half basement is finished with a bonus/office room and a full bathroom perfect for guests or related living. There's a Central Vac system for your convenience. The yard is fully fenced and has underground sprinklers. NEWS INCLUDE: Hot water heater, 2018, newer washer/dryer, SS Refrig, SS dishwasher and SS microwave. Freshly painted and ready to move in.
Property Specifics
| Single Family | |
| — | |
| Ranch | |
| 2000 | |
| Partial | |
| RANCH | |
| No | |
| 0.29 |
| Cook | |
| Ishnala | |
| — / Not Applicable | |
| None | |
| Lake Michigan | |
| Public Sewer | |
| 11238607 | |
| 27013090160000 |
Property History
| DATE: | EVENT: | PRICE: | SOURCE: |
|---|---|---|---|
| 24 Nov, 2021 | Sold | $470,000 | MRED MLS |
| 25 Oct, 2021 | Under contract | $457,500 | MRED MLS |
| — | Last price change | $475,000 | MRED MLS |
| 5 Oct, 2021 | Listed for sale | $475,000 | MRED MLS |
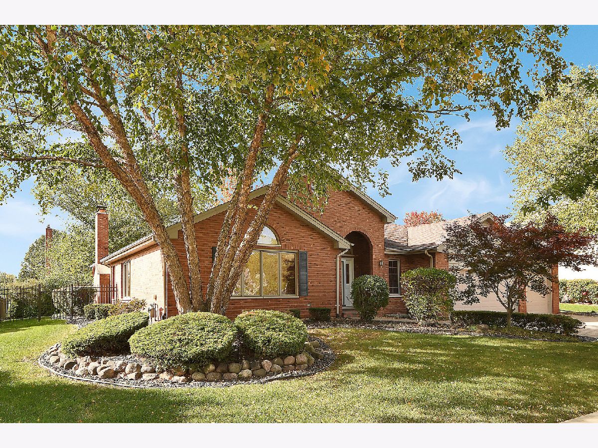




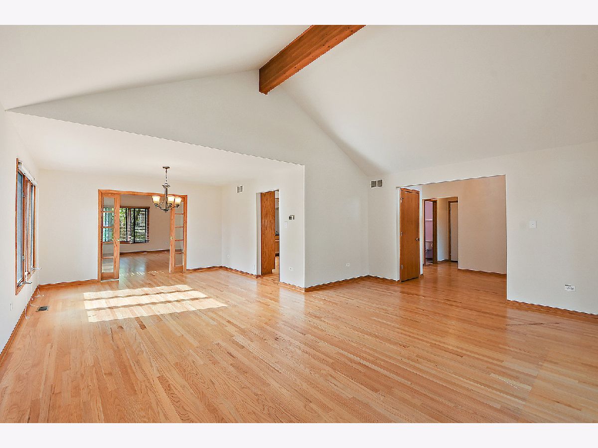

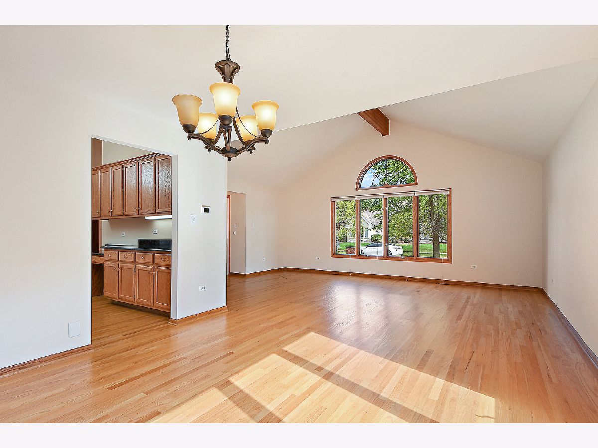

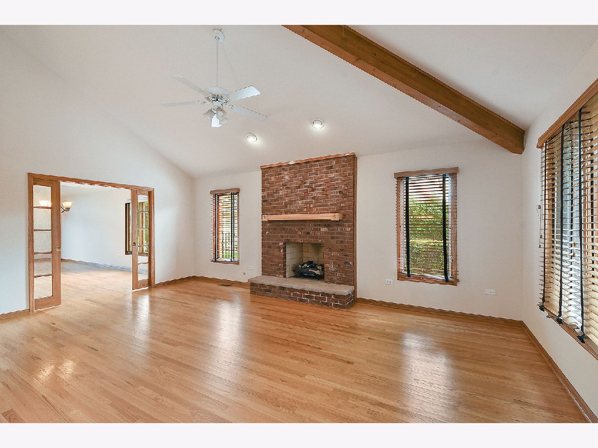
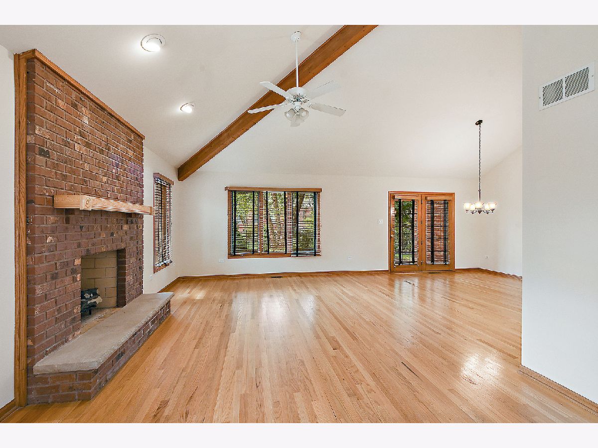
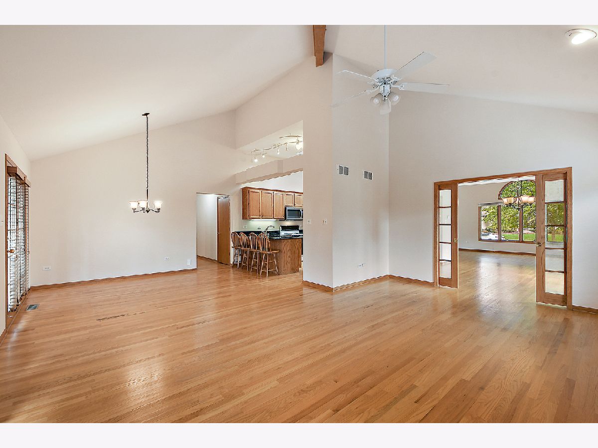


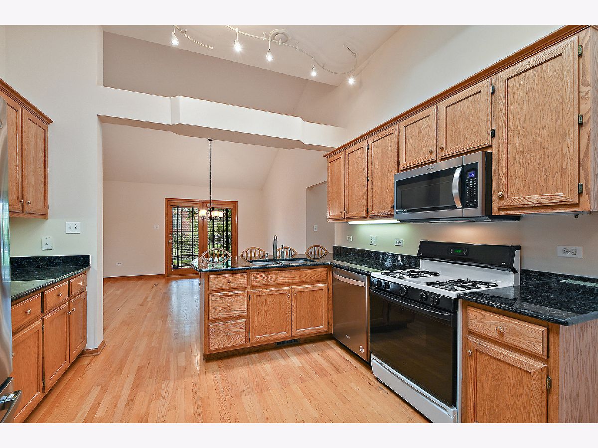

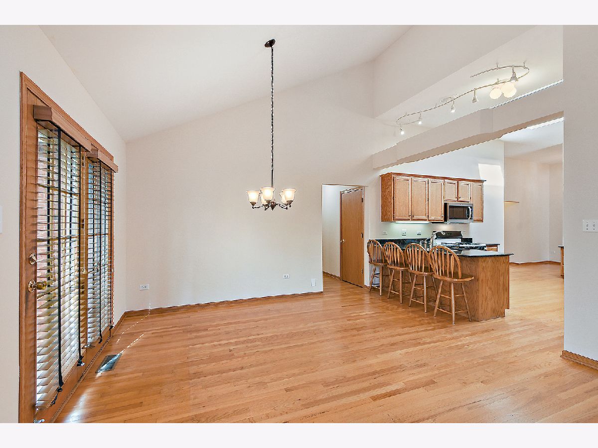



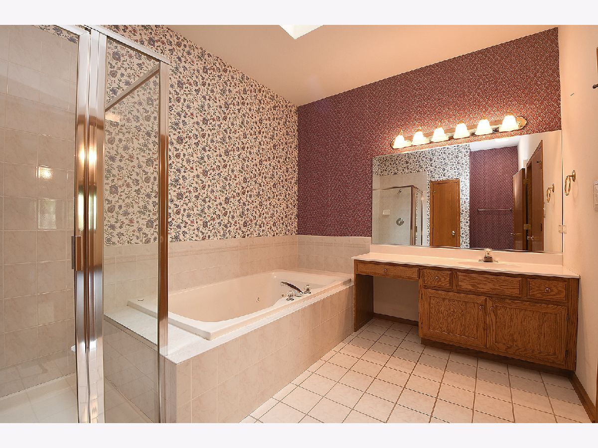

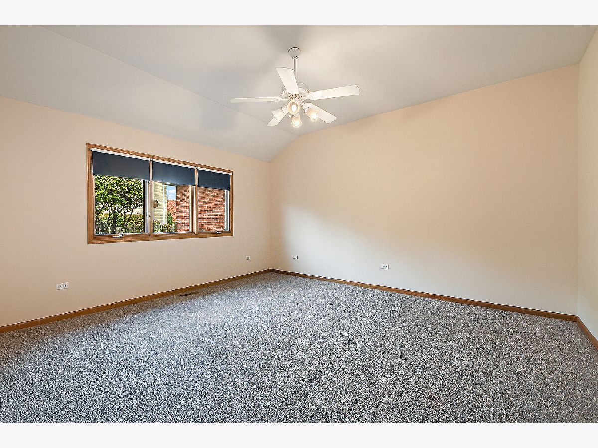




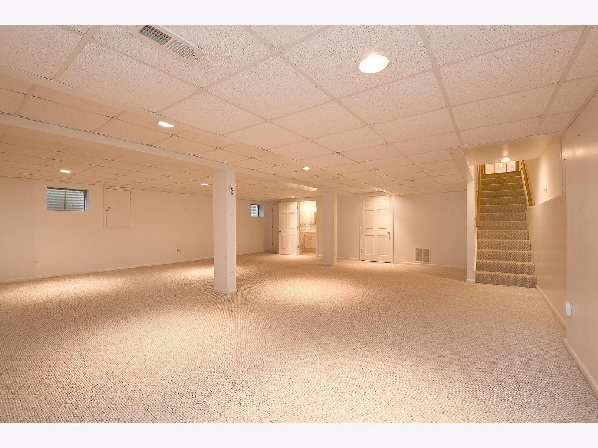


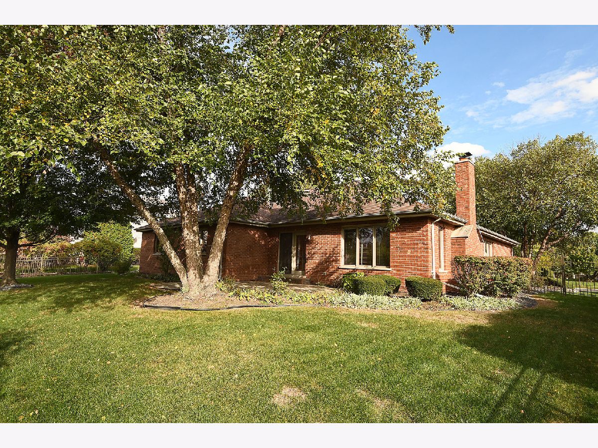


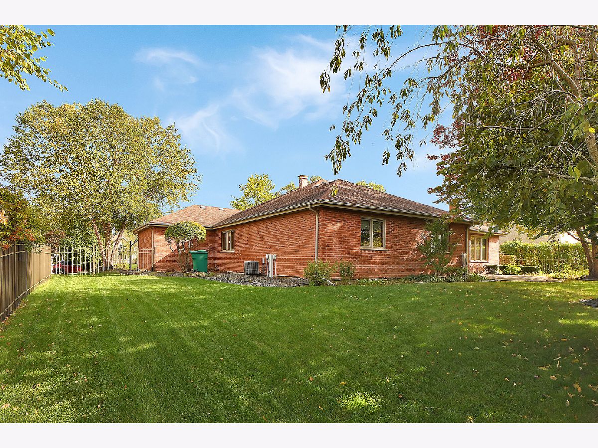
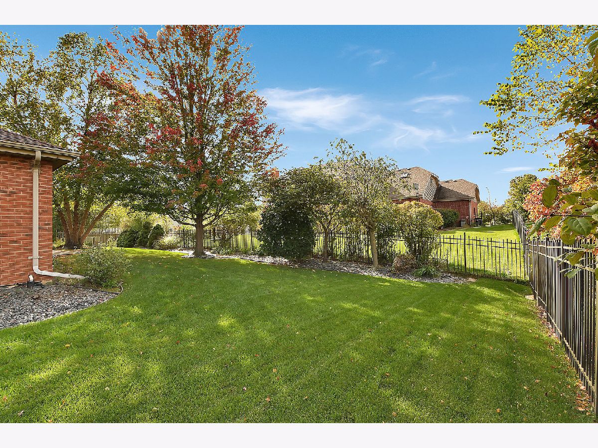
Room Specifics
Total Bedrooms: 3
Bedrooms Above Ground: 3
Bedrooms Below Ground: 0
Dimensions: —
Floor Type: Carpet
Dimensions: —
Floor Type: Carpet
Full Bathrooms: 4
Bathroom Amenities: Whirlpool,Separate Shower
Bathroom in Basement: 1
Rooms: Bonus Room,Recreation Room
Basement Description: Finished,Crawl
Other Specifics
| 3 | |
| Concrete Perimeter | |
| Brick | |
| Patio | |
| Fenced Yard,Sidewalks,Streetlights | |
| 100X123X100X125 | |
| — | |
| Full | |
| Vaulted/Cathedral Ceilings, Skylight(s), Hardwood Floors, First Floor Bedroom, First Floor Laundry, First Floor Full Bath, Walk-In Closet(s), Ceiling - 9 Foot, Beamed Ceilings, Open Floorplan, Some Carpeting, Granite Counters, Separate Dining Room | |
| Range, Microwave, Dishwasher, Refrigerator, Washer, Dryer | |
| Not in DB | |
| Park | |
| — | |
| — | |
| Wood Burning, Gas Log, Gas Starter |
Tax History
| Year | Property Taxes |
|---|---|
| 2021 | $8,488 |
Contact Agent
Nearby Similar Homes
Nearby Sold Comparables
Contact Agent
Listing Provided By
Coldwell Banker Realty

