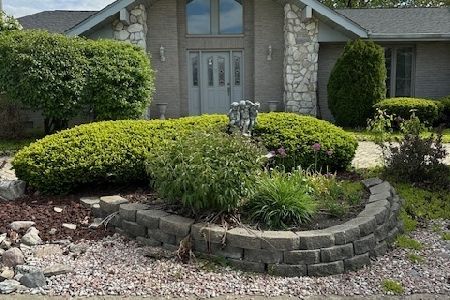14232 Selva Lane, Orland Park, Illinois 60462
$675,000
|
Sold
|
|
| Status: | Closed |
| Sqft: | 3,492 |
| Cost/Sqft: | $196 |
| Beds: | 4 |
| Baths: | 4 |
| Year Built: | 2003 |
| Property Taxes: | $11,986 |
| Days On Market: | 192 |
| Lot Size: | 0,00 |
Description
Welcome to 14232 Selva Lane, Orland Park, a well-maintained two-story home proudly offered by its original owners. This spacious residence is nestled in a sought-after neighborhood in North Orland and this home offers space, function, and flexibility for today's needs. The main level features a beautiful layout with a dedicated office, perfect for working from home or study. The kitchen connects easily to the living and dining areas, making it great for both everyday living and gatherings. Upstairs, you'll find four bedrooms, including a primary suite with a private bath and walk-in closet.The finished basement adds even more space, with a second kitchen, an extra room for guests or hobbies, a full bath, and a large area for recreation or relaxation. Outside, enjoy a beautifully landscaped yard and the confidence that comes with a home that has been cared for from the beginning. This is a great chance to own a move-in ready home in Orland Park, with great schools, parks, shopping, and dining just moments away.
Property Specifics
| Single Family | |
| — | |
| — | |
| 2003 | |
| — | |
| — | |
| No | |
| — |
| Cook | |
| — | |
| — / Not Applicable | |
| — | |
| — | |
| — | |
| 12416374 | |
| 27013100020000 |
Nearby Schools
| NAME: | DISTRICT: | DISTANCE: | |
|---|---|---|---|
|
Grade School
Prairie Elementary School |
135 | — | |
|
Middle School
Jerling Junior High School |
135 | Not in DB | |
|
High School
Carl Sandburg High School |
230 | Not in DB | |
|
Alternate Elementary School
Liberty Elementary School |
— | Not in DB | |
Property History
| DATE: | EVENT: | PRICE: | SOURCE: |
|---|---|---|---|
| 4 Sep, 2025 | Sold | $675,000 | MRED MLS |
| 27 Jul, 2025 | Under contract | $685,000 | MRED MLS |
| 10 Jul, 2025 | Listed for sale | $685,000 | MRED MLS |
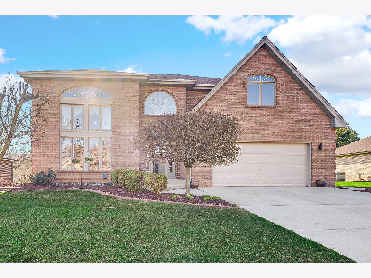
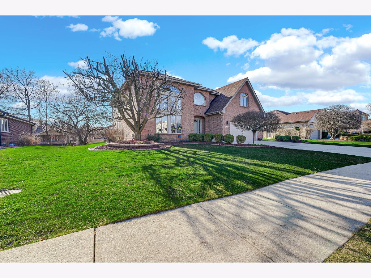
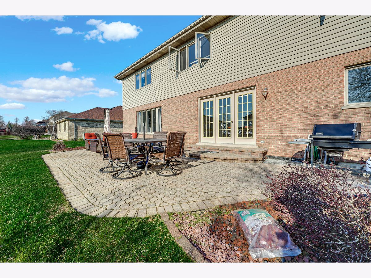
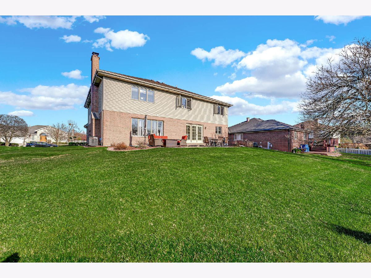
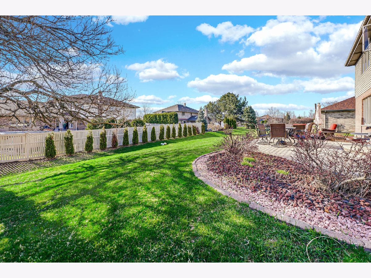
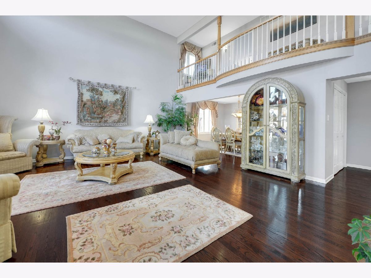
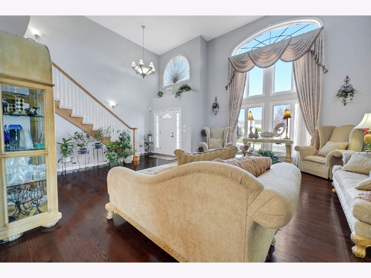
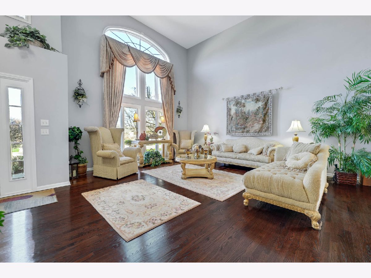
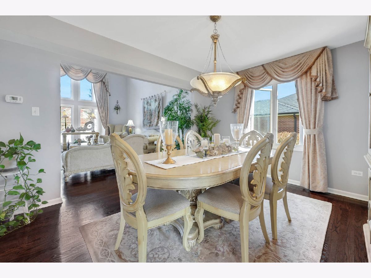
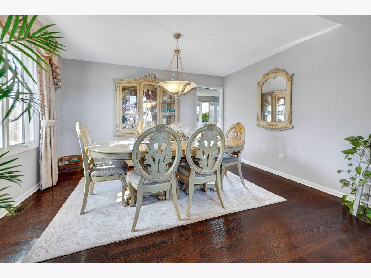
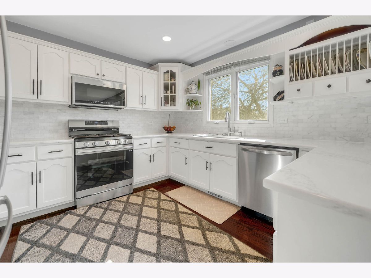
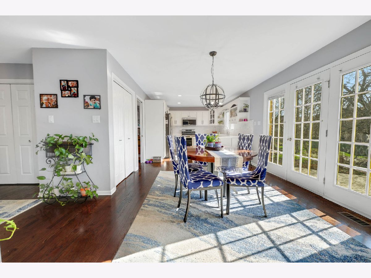
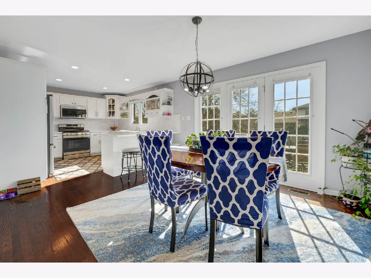
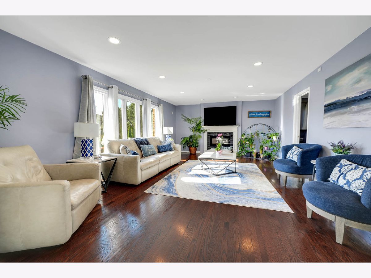
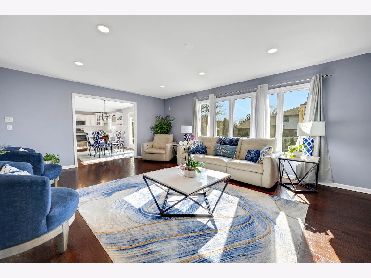
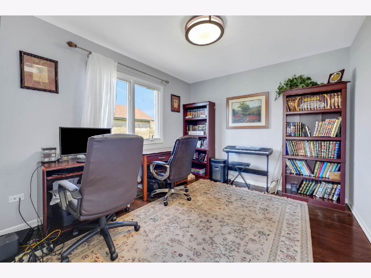
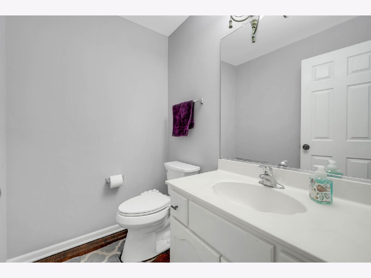
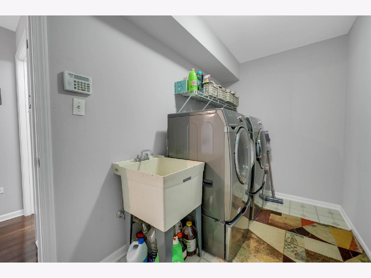
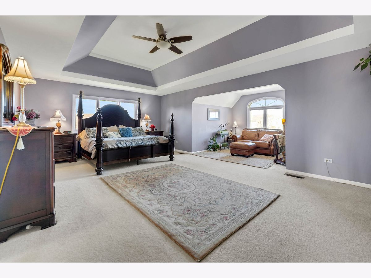
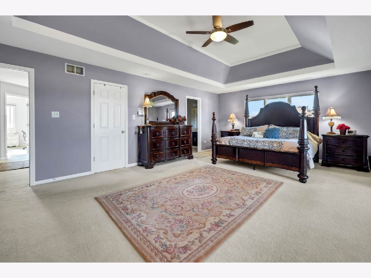
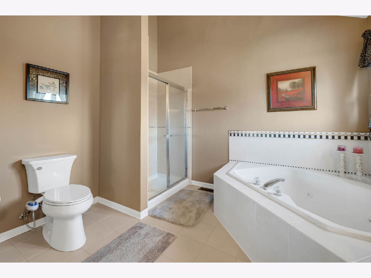
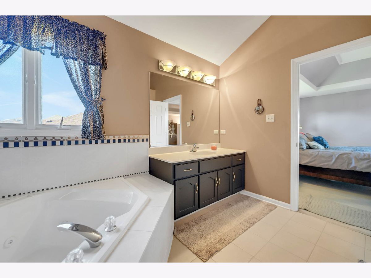
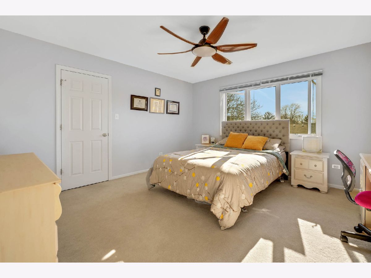
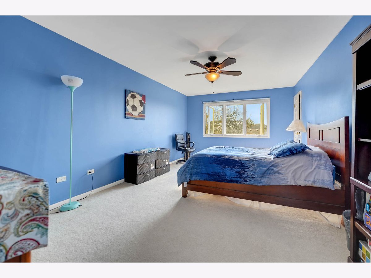
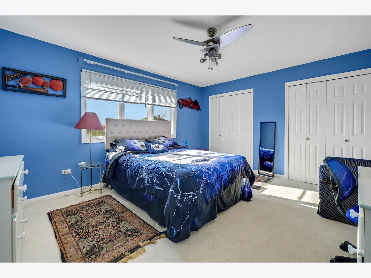
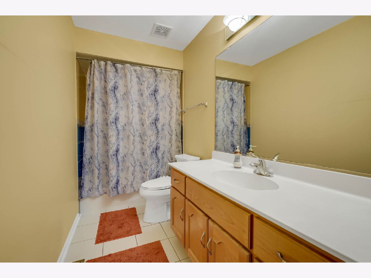
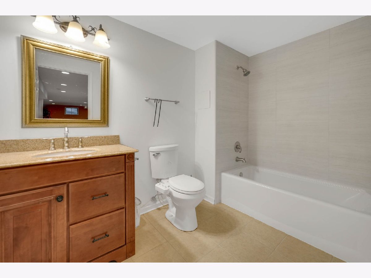
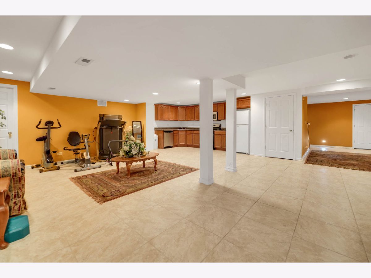
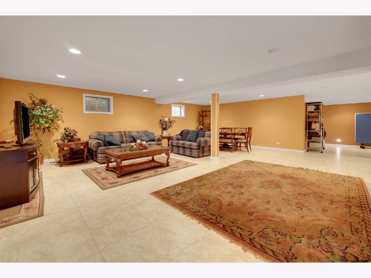
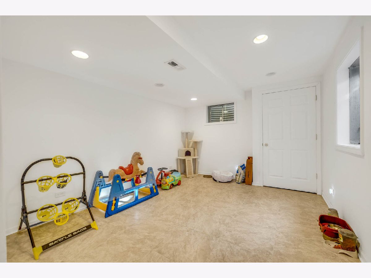
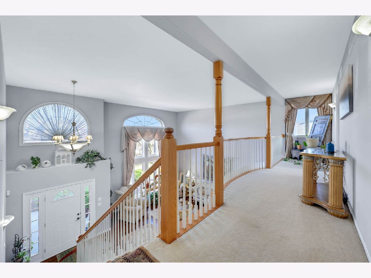
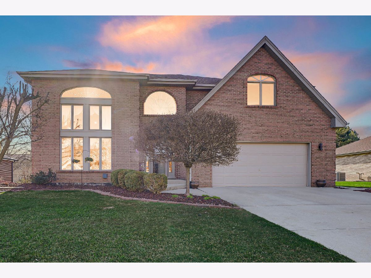
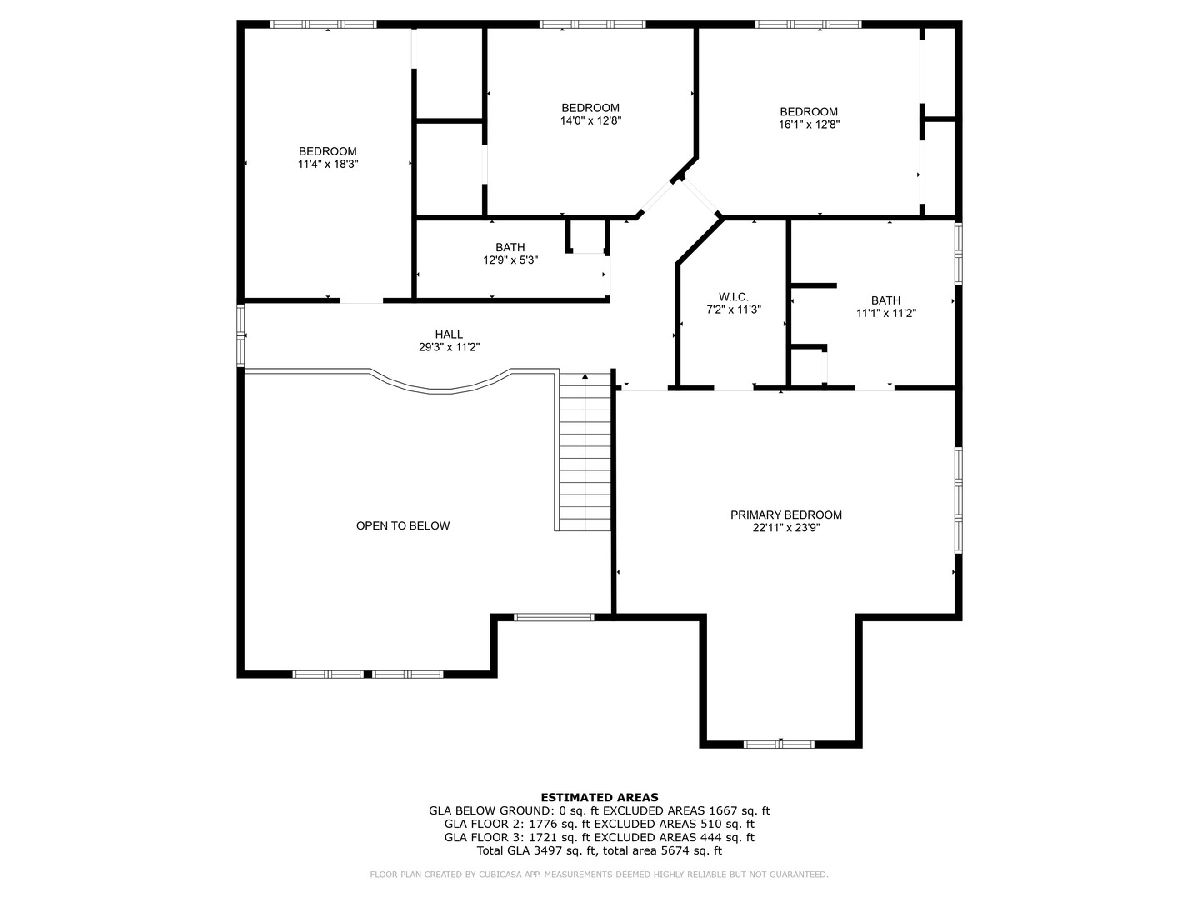
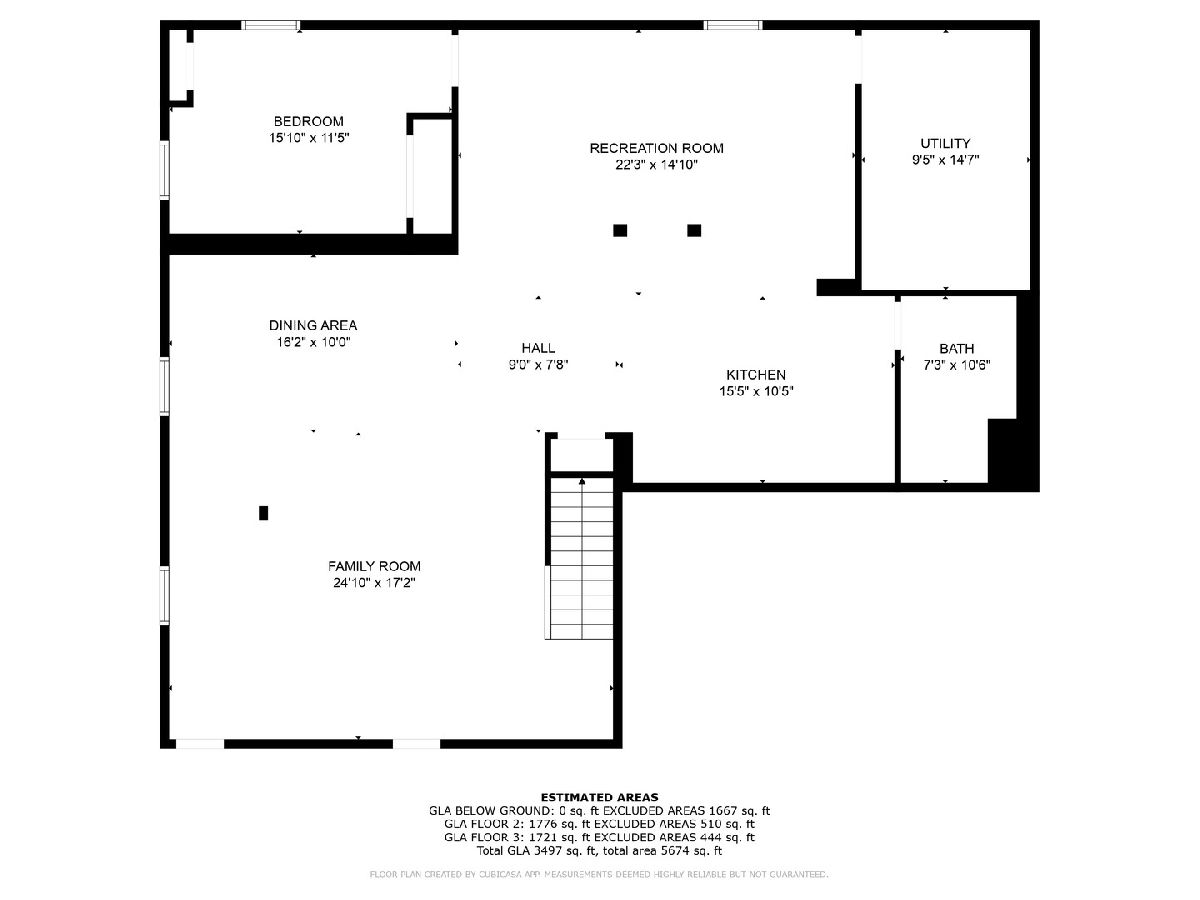
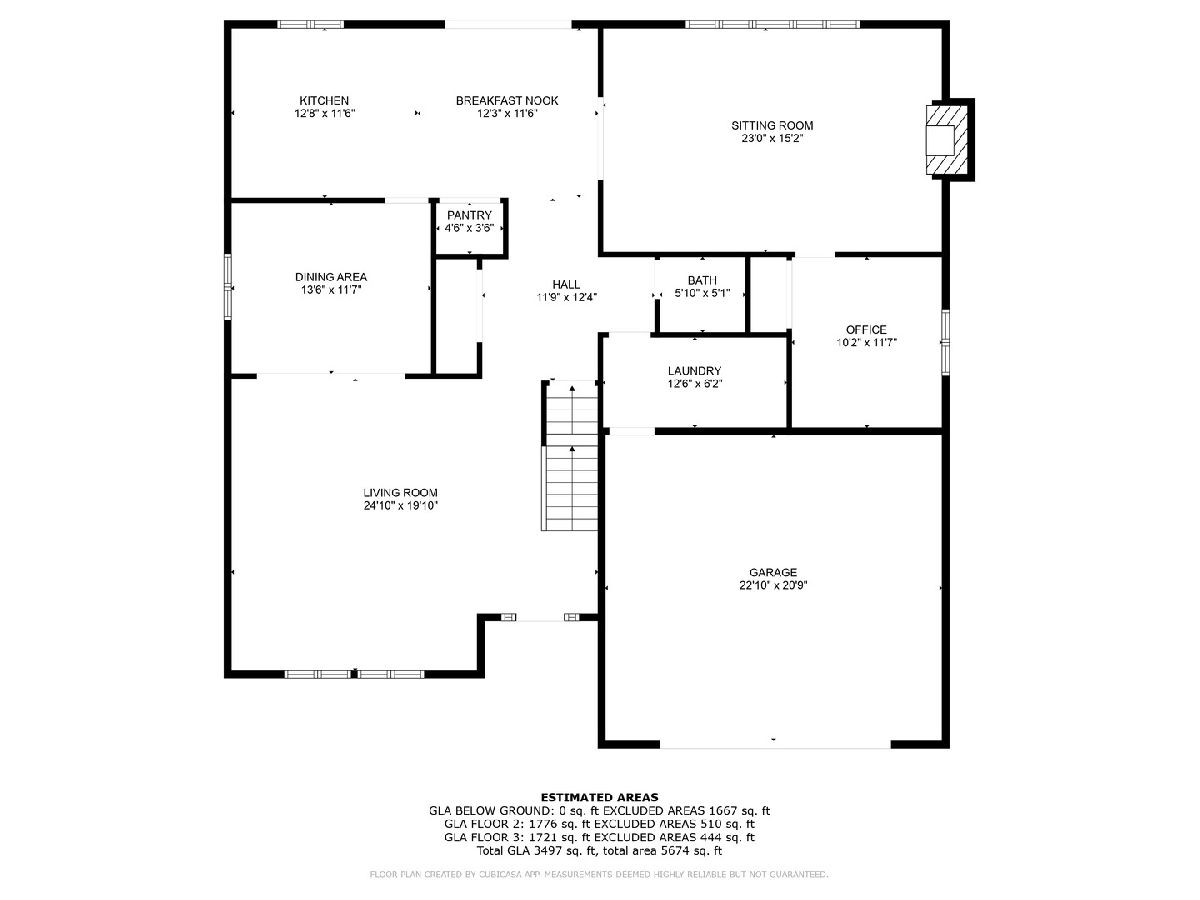
Room Specifics
Total Bedrooms: 5
Bedrooms Above Ground: 4
Bedrooms Below Ground: 1
Dimensions: —
Floor Type: —
Dimensions: —
Floor Type: —
Dimensions: —
Floor Type: —
Dimensions: —
Floor Type: —
Full Bathrooms: 4
Bathroom Amenities: Separate Shower
Bathroom in Basement: 1
Rooms: —
Basement Description: —
Other Specifics
| 2 | |
| — | |
| — | |
| — | |
| — | |
| 141X84 | |
| — | |
| — | |
| — | |
| — | |
| Not in DB | |
| — | |
| — | |
| — | |
| — |
Tax History
| Year | Property Taxes |
|---|---|
| 2025 | $11,986 |
Contact Agent
Nearby Similar Homes
Nearby Sold Comparables
Contact Agent
Listing Provided By
HomeSmart Realty Group

