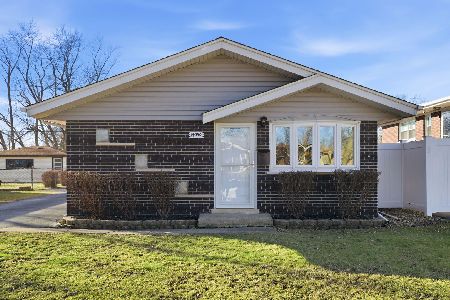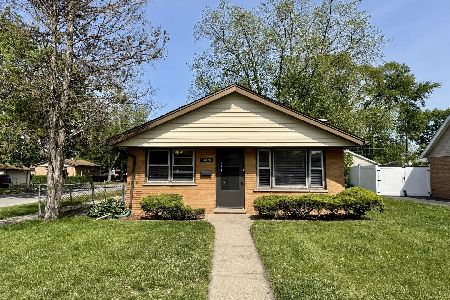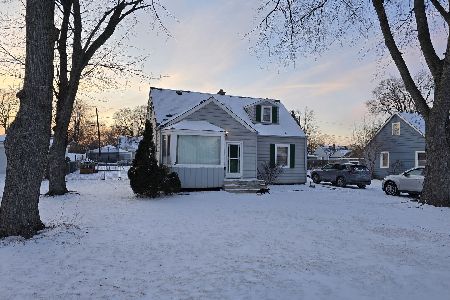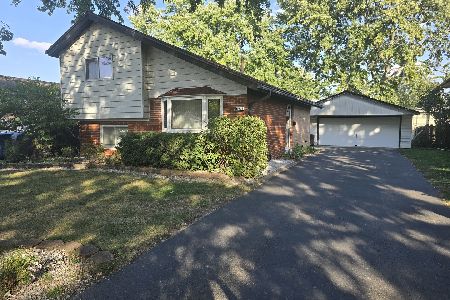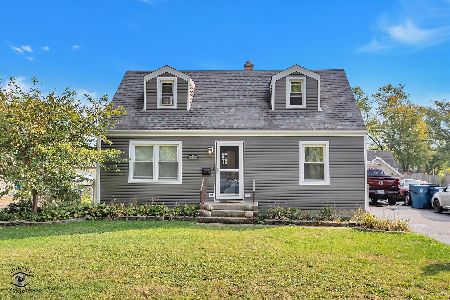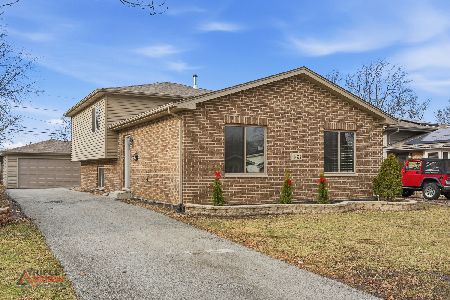14221 Kostner Avenue, Crestwood, Illinois 60418
$250,000
|
Sold
|
|
| Status: | Closed |
| Sqft: | 1,406 |
| Cost/Sqft: | $178 |
| Beds: | 3 |
| Baths: | 2 |
| Year Built: | 1949 |
| Property Taxes: | $2,571 |
| Days On Market: | 1068 |
| Lot Size: | 0,35 |
Description
Absolutely adorable, MOVE IN READY, farm style home in the heart of Crestwood arranged perfectly on a beautifully landscaped, oversized lot. You will be so proud to invite your family and friends over to your new home! Long time owner has taken meticulous care of the home!! Step up to the inviting covered front porch and enter the home to find a charming living/dining room combination with beamed ceiling. Both rooms have big picture windows allowing so much natural light to flow in. Gorgeous updated flooring, crown molding and fresh neutral paint throughout the main level. The eat-in kitchen has an abundance of cabinet space, stainless and white appliances and a ceiling fan. Exterior door in the kitchen leads to the awesome composite deck with iron railing! This is the perfect spot to enjoy your morning cup of coffee or sit back, relax and unwind after a long day! Full bathroom with a tub/shower on the main level. Head upstairs and find 3 spacious bedrooms including the primary bedroom with a private bathroom with a tub/shower. Secondary bedrooms are nicely sized. Full, unfinished basement with laundry room with utility sink - the washer & dryer stay with the home. There is also outside access to the basement from an exterior storm cellar door. A convenient paver path leads to the detached 2.5 car garage - there will be two new garage doors installed by closing! So much room to run and play on this oversized lot with tons of mature trees. HVAC system replaced in 2008, 50 gallon electric water heater replaced in 2022. Roof is 5 years old and all of the windows were replaced in 2008. Such a great location with easy access to I-294, plenty of shopping, dining, parks, schools and more. Low Crestwood Taxes and an awesome Surplus Rebate Program is offered by the Village of Crestwood. Be sure and check out our Interactive 3D Tour! Enjoy the feel of a close knit community and neighborhood. Schedule your showing today!
Property Specifics
| Single Family | |
| — | |
| — | |
| 1949 | |
| — | |
| — | |
| No | |
| 0.35 |
| Cook | |
| Midlothian Gardens | |
| 0 / Not Applicable | |
| — | |
| — | |
| — | |
| 11721644 | |
| 28034100200000 |
Nearby Schools
| NAME: | DISTRICT: | DISTANCE: | |
|---|---|---|---|
|
Grade School
Spaulding School |
143 | — | |
|
Middle School
Kolmar Elementary School |
143 | Not in DB | |
|
High School
Dwight D Eisenhower Elementary S |
23 | Not in DB | |
Property History
| DATE: | EVENT: | PRICE: | SOURCE: |
|---|---|---|---|
| 1 May, 2023 | Sold | $250,000 | MRED MLS |
| 6 Mar, 2023 | Under contract | $250,000 | MRED MLS |
| — | Last price change | $265,000 | MRED MLS |
| 22 Feb, 2023 | Listed for sale | $265,000 | MRED MLS |
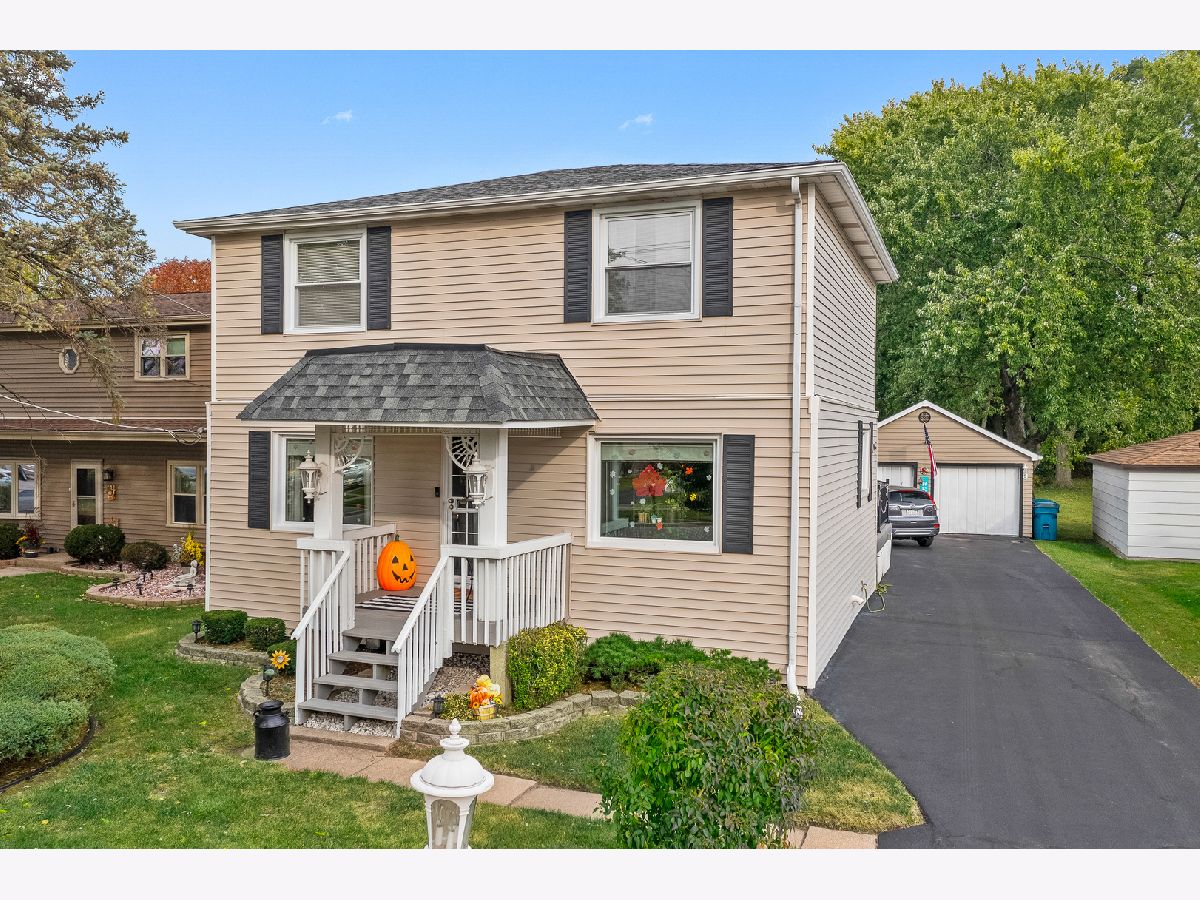
Room Specifics
Total Bedrooms: 3
Bedrooms Above Ground: 3
Bedrooms Below Ground: 0
Dimensions: —
Floor Type: —
Dimensions: —
Floor Type: —
Full Bathrooms: 2
Bathroom Amenities: —
Bathroom in Basement: 0
Rooms: —
Basement Description: Unfinished
Other Specifics
| 2 | |
| — | |
| — | |
| — | |
| — | |
| 301X51 | |
| — | |
| — | |
| — | |
| — | |
| Not in DB | |
| — | |
| — | |
| — | |
| — |
Tax History
| Year | Property Taxes |
|---|---|
| 2023 | $2,571 |
Contact Agent
Nearby Similar Homes
Nearby Sold Comparables
Contact Agent
Listing Provided By
Keller Williams Infinity

