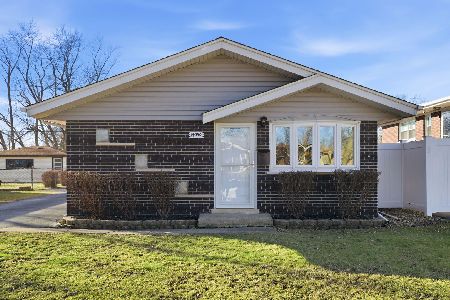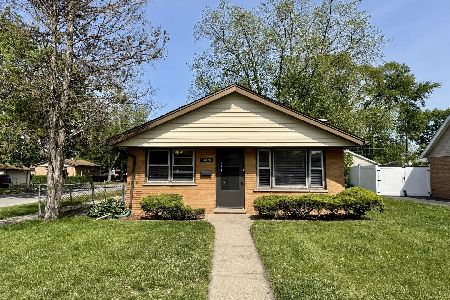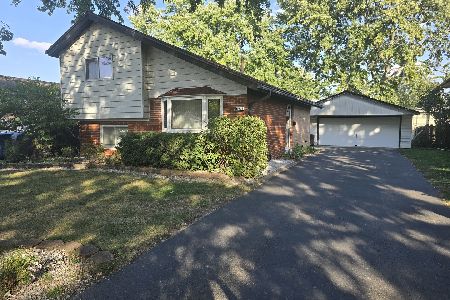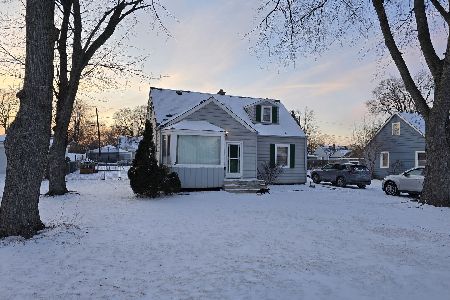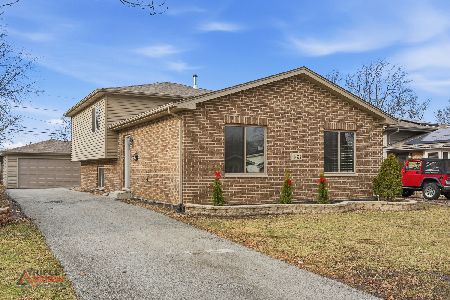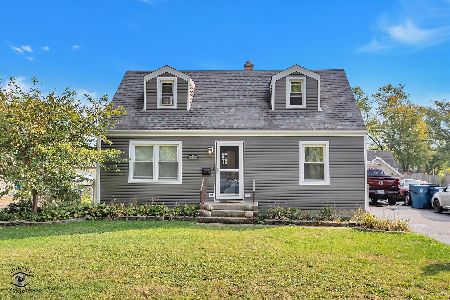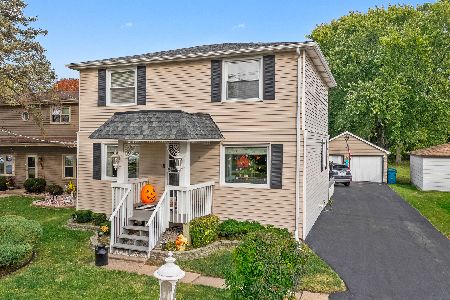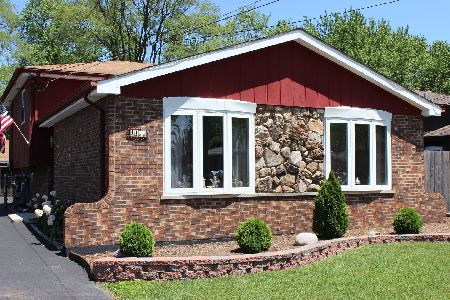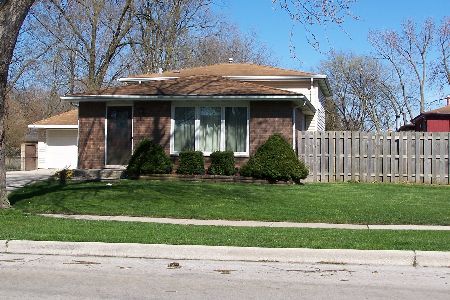14237 Kostner Avenue, Crestwood, Illinois 60445
$175,000
|
Sold
|
|
| Status: | Closed |
| Sqft: | 1,208 |
| Cost/Sqft: | $149 |
| Beds: | 3 |
| Baths: | 2 |
| Year Built: | 1994 |
| Property Taxes: | $4,521 |
| Days On Market: | 3552 |
| Lot Size: | 0,00 |
Description
Perfect move in condition, Split level. Beautiful eat in kitchen featuring SS appliances, ceramic floor and Glass backsplash. Carpet only 3 months old. New hardwood floor in living room. New tear off roof, beautiful 150ft deep lot, with sprinkler system, large concrete patio in yard. 2.5 car detached garage. Fenced in yard, very nice home at a great price.
Property Specifics
| Single Family | |
| — | |
| Tri-Level | |
| 1994 | |
| None | |
| — | |
| No | |
| — |
| Cook | |
| — | |
| 0 / Not Applicable | |
| None | |
| Lake Michigan | |
| Public Sewer | |
| 09216387 | |
| 28034100420000 |
Property History
| DATE: | EVENT: | PRICE: | SOURCE: |
|---|---|---|---|
| 17 Apr, 2013 | Sold | $150,000 | MRED MLS |
| 6 Feb, 2013 | Under contract | $149,000 | MRED MLS |
| — | Last price change | $159,900 | MRED MLS |
| 30 May, 2012 | Listed for sale | $159,900 | MRED MLS |
| 14 Sep, 2016 | Sold | $175,000 | MRED MLS |
| 22 Jul, 2016 | Under contract | $179,900 | MRED MLS |
| 5 May, 2016 | Listed for sale | $179,900 | MRED MLS |
Room Specifics
Total Bedrooms: 3
Bedrooms Above Ground: 3
Bedrooms Below Ground: 0
Dimensions: —
Floor Type: Carpet
Dimensions: —
Floor Type: Carpet
Full Bathrooms: 2
Bathroom Amenities: —
Bathroom in Basement: 0
Rooms: No additional rooms
Basement Description: Crawl
Other Specifics
| 2.5 | |
| Concrete Perimeter | |
| Concrete | |
| Patio | |
| Fenced Yard,Landscaped | |
| 53X150 | |
| — | |
| None | |
| Hardwood Floors | |
| Range, Microwave, Dishwasher, Refrigerator, Washer, Dryer, Stainless Steel Appliance(s) | |
| Not in DB | |
| Sidewalks, Street Lights, Street Paved | |
| — | |
| — | |
| — |
Tax History
| Year | Property Taxes |
|---|---|
| 2013 | $4,262 |
| 2016 | $4,521 |
Contact Agent
Nearby Similar Homes
Nearby Sold Comparables
Contact Agent
Listing Provided By
RE/MAX Synergy

