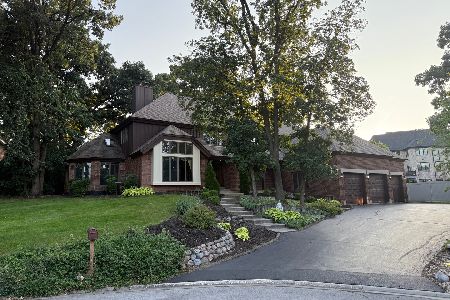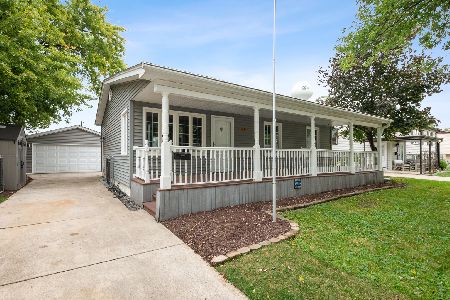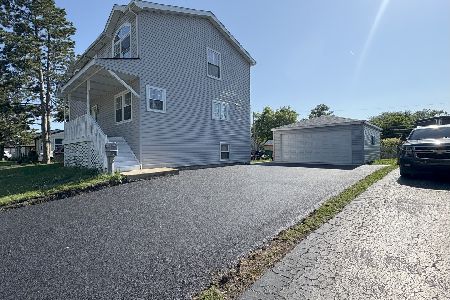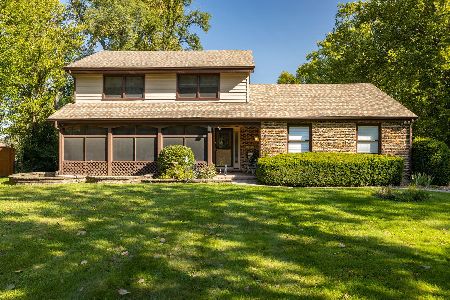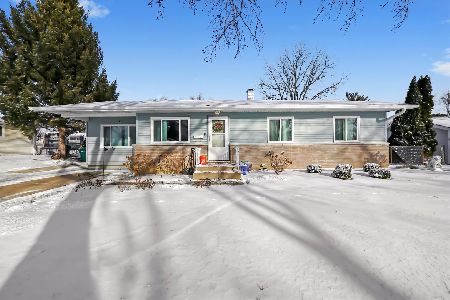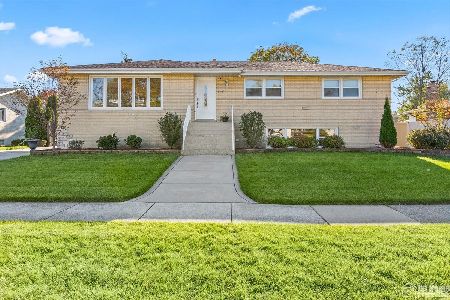14223 Terry Drive, Orland Park, Illinois 60462
$295,000
|
Sold
|
|
| Status: | Closed |
| Sqft: | 1,810 |
| Cost/Sqft: | $166 |
| Beds: | 3 |
| Baths: | 2 |
| Year Built: | 1978 |
| Property Taxes: | $4,211 |
| Days On Market: | 1243 |
| Lot Size: | 0,25 |
Description
Buyers used the attorney review to back out of the deal, inspection was never done. **Note property is occupied with cameras, Do Not walk property without an appointment** Beautifully maintained and located on a premium large lot, tri-level in the heart of Orland Park, away from busy streets or high tension wires yet close to all conveniences. 3 bedrooms, 2 full baths; updates include: sliding back door, front window, 2 bath windows, utility windows all 6 years; roof 10-11 years; gutters 10-11 years; oak panel doors; washing machine; new front storm door. Other amenities include security system; invisible dog fence; newer kitchen fan; aluminum soffit fascia and gutters; concrete crawl. Big yard has partially fenced yard along with 30 x 15 concrete patio. Eat-in kitchen has oak cabinets and railings overlooking the family room. Big laundry room leads directly to the garage and has plenty of room for storage. **NOTE: home is occupied with cameras so make sure clients don't walk the lot without an appointment**
Property Specifics
| Single Family | |
| — | |
| — | |
| 1978 | |
| — | |
| SPLIT LEVEL | |
| No | |
| 0.25 |
| Cook | |
| Clearview | |
| 0 / Not Applicable | |
| — | |
| — | |
| — | |
| 11617375 | |
| 27034090050000 |
Nearby Schools
| NAME: | DISTRICT: | DISTANCE: | |
|---|---|---|---|
|
Grade School
Orland Park Elementary School |
135 | — | |
|
Middle School
Orland Junior High School |
135 | Not in DB | |
|
High School
Carl Sandburg High School |
230 | Not in DB | |
Property History
| DATE: | EVENT: | PRICE: | SOURCE: |
|---|---|---|---|
| 2 Nov, 2022 | Sold | $295,000 | MRED MLS |
| 28 Sep, 2022 | Under contract | $300,000 | MRED MLS |
| — | Last price change | $324,900 | MRED MLS |
| 30 Aug, 2022 | Listed for sale | $324,900 | MRED MLS |















Room Specifics
Total Bedrooms: 3
Bedrooms Above Ground: 3
Bedrooms Below Ground: 0
Dimensions: —
Floor Type: —
Dimensions: —
Floor Type: —
Full Bathrooms: 2
Bathroom Amenities: —
Bathroom in Basement: 0
Rooms: —
Basement Description: Crawl
Other Specifics
| 2 | |
| — | |
| Concrete | |
| — | |
| — | |
| 210 X 120 X 110 X 70 | |
| Unfinished | |
| — | |
| — | |
| — | |
| Not in DB | |
| — | |
| — | |
| — | |
| — |
Tax History
| Year | Property Taxes |
|---|---|
| 2022 | $4,211 |
Contact Agent
Nearby Similar Homes
Nearby Sold Comparables
Contact Agent
Listing Provided By
Century 21 Affiliated

