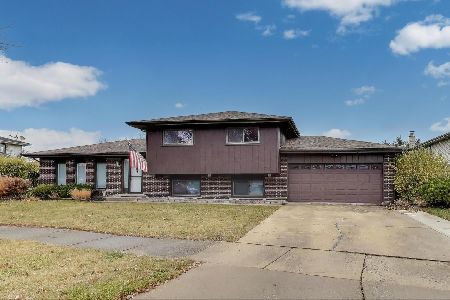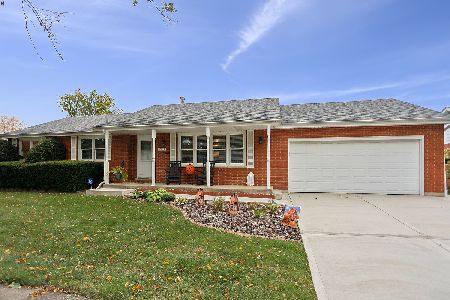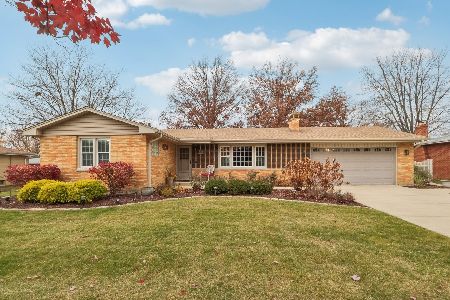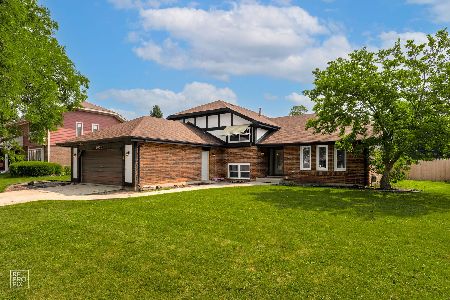14225 85th Avenue, Orland Park, Illinois 60462
$525,000
|
Sold
|
|
| Status: | Closed |
| Sqft: | 3,479 |
| Cost/Sqft: | $154 |
| Beds: | 4 |
| Baths: | 5 |
| Year Built: | 2003 |
| Property Taxes: | $12,347 |
| Days On Market: | 5017 |
| Lot Size: | 0,00 |
Description
STEP INSIDE & BE IMPRESSED!Beautiful newer 4/5 bdrm,5 bath brick 2-story w/PROF FIN"LOOK-OUT"BSMT.Main flr w/newer HW flrs!Huge kit w/birch cabs,granite tops,SS appls & 8x5 pantry.2-story fam rm w/fp.Main flr office,3/4 bath & ldy.Master suite w/his n her walk-in clsts,glam bath(wp+sep shower+dbl sinks).2nd bdrm w/shared bath & 3rd bdrm w/priv bath.Awesome FIN bsmt w/rec rm w/2nd fp,wet bar,pot 5th bd+bath**NO C.O.S*
Property Specifics
| Single Family | |
| — | |
| — | |
| 2003 | |
| Full,English | |
| — | |
| No | |
| — |
| Cook | |
| Evergreen View | |
| 120 / Annual | |
| Other | |
| Lake Michigan | |
| Public Sewer | |
| 08022586 | |
| 27023220030000 |
Nearby Schools
| NAME: | DISTRICT: | DISTANCE: | |
|---|---|---|---|
|
Grade School
Jerling Junior High School |
135 | — | |
|
Middle School
Prairie Elementary School |
135 | Not in DB | |
|
High School
Carl Sandburg High School |
230 | Not in DB | |
Property History
| DATE: | EVENT: | PRICE: | SOURCE: |
|---|---|---|---|
| 30 Apr, 2010 | Sold | $562,500 | MRED MLS |
| 1 Apr, 2010 | Under contract | $599,900 | MRED MLS |
| 18 Mar, 2010 | Listed for sale | $599,900 | MRED MLS |
| 10 May, 2012 | Sold | $525,000 | MRED MLS |
| 4 Apr, 2012 | Under contract | $534,700 | MRED MLS |
| 20 Mar, 2012 | Listed for sale | $534,700 | MRED MLS |
Room Specifics
Total Bedrooms: 4
Bedrooms Above Ground: 4
Bedrooms Below Ground: 0
Dimensions: —
Floor Type: Carpet
Dimensions: —
Floor Type: Carpet
Dimensions: —
Floor Type: Carpet
Full Bathrooms: 5
Bathroom Amenities: Whirlpool,Separate Shower,Steam Shower,Double Sink
Bathroom in Basement: 1
Rooms: Bonus Room,Breakfast Room,Office,Pantry,Recreation Room,Storage
Basement Description: Finished
Other Specifics
| 3 | |
| — | |
| Concrete | |
| Deck | |
| Cul-De-Sac,Landscaped | |
| 60X142X122X149 | |
| — | |
| Full | |
| Vaulted/Cathedral Ceilings, Bar-Wet, Hardwood Floors, First Floor Bedroom, First Floor Laundry, First Floor Full Bath | |
| Range, Microwave, Dishwasher, Refrigerator, Bar Fridge, Washer, Dryer, Disposal, Stainless Steel Appliance(s) | |
| Not in DB | |
| Sidewalks, Street Lights, Street Paved | |
| — | |
| — | |
| Attached Fireplace Doors/Screen, Gas Starter |
Tax History
| Year | Property Taxes |
|---|---|
| 2010 | $10,500 |
| 2012 | $12,347 |
Contact Agent
Nearby Similar Homes
Nearby Sold Comparables
Contact Agent
Listing Provided By
RE/MAX Synergy










