14229 Prairie Commons Lane, South Beloit, Illinois 61080
$227,000
|
Sold
|
|
| Status: | Closed |
| Sqft: | 2,000 |
| Cost/Sqft: | $110 |
| Beds: | 4 |
| Baths: | 2 |
| Year Built: | 2007 |
| Property Taxes: | $3,866 |
| Days On Market: | 1491 |
| Lot Size: | 0,28 |
Description
Gorgeous upgraded home with all the things! Highly ranked Hononegah High and Prairie Hill School Districts! Spacious open floor plan with 4 good sized bedrooms and great room! Open eat in kitchen features stainless steel appliances, down draft vent and quartz counter tops plus patio door to deck! Great room is open with gas fireplace and hardwood flooring! Master bedroom is spacious with walk in closet and fully updated bath! Big family room , upgraded 2nd bath with quartz and walk in subway tiled shower and double sink! Laundry room! Very neat, clean & neutrally decorated! White trim, black doors and upgraded hardware! Wonderful privacy fenced big back yard with multi level deck inc pergola and dog run! 3 car garage. Super easy I-90 access!
Property Specifics
| Single Family | |
| — | |
| Bi-Level | |
| 2007 | |
| Full | |
| — | |
| No | |
| 0.28 |
| Winnebago | |
| — | |
| — / Not Applicable | |
| None | |
| Public | |
| Public Sewer | |
| 11292516 | |
| 0416276001 |
Nearby Schools
| NAME: | DISTRICT: | DISTANCE: | |
|---|---|---|---|
|
Grade School
Prairie Hill Elementary School |
133 | — | |
|
Middle School
Willowbrook Middle School |
133 | Not in DB | |
|
High School
Hononegah High School |
207 | Not in DB | |
Property History
| DATE: | EVENT: | PRICE: | SOURCE: |
|---|---|---|---|
| 27 May, 2015 | Sold | $155,500 | MRED MLS |
| 28 Apr, 2015 | Under contract | $159,900 | MRED MLS |
| 10 Apr, 2015 | Listed for sale | $159,900 | MRED MLS |
| 28 Jan, 2022 | Sold | $227,000 | MRED MLS |
| 23 Dec, 2021 | Under contract | $219,900 | MRED MLS |
| 21 Dec, 2021 | Listed for sale | $219,900 | MRED MLS |
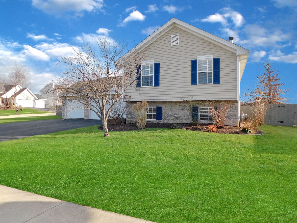
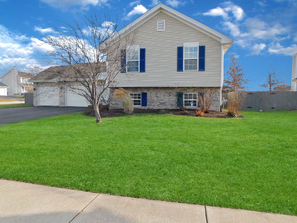
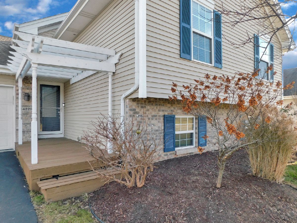
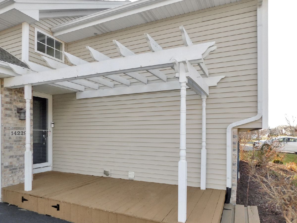
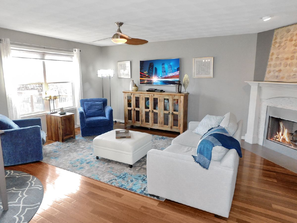
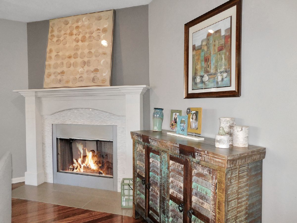
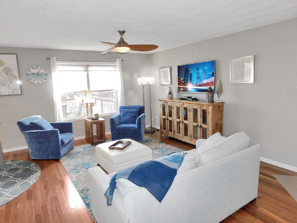
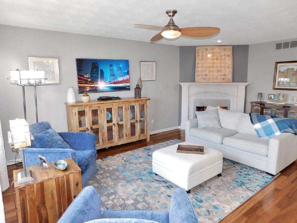
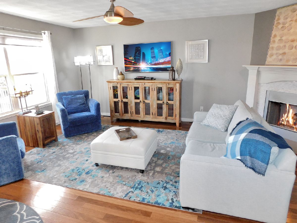
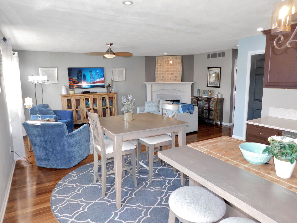
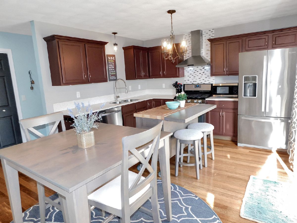
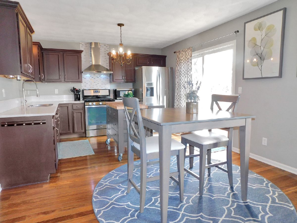
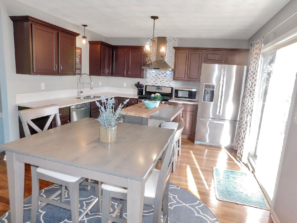
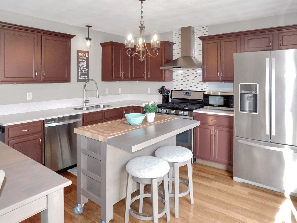
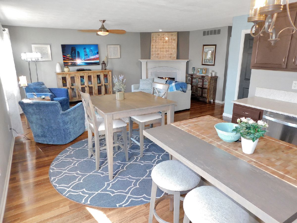
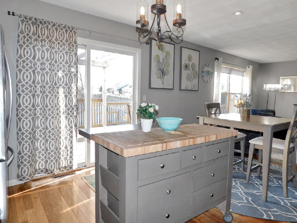
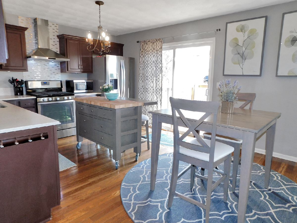
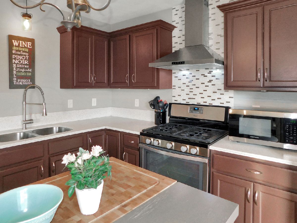
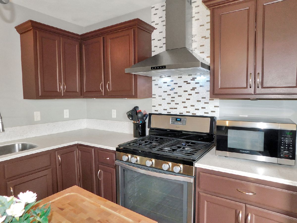
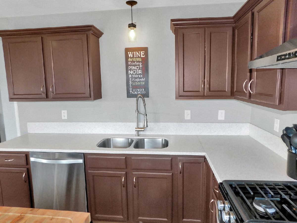
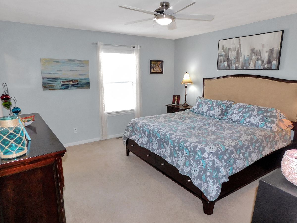
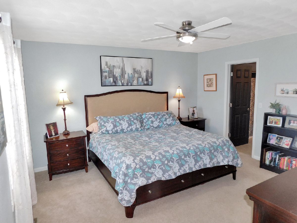
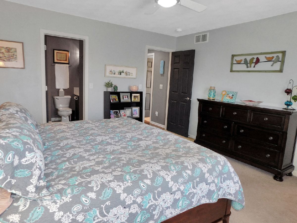
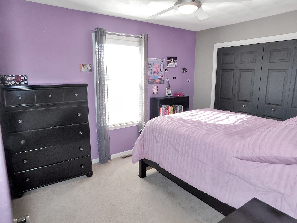
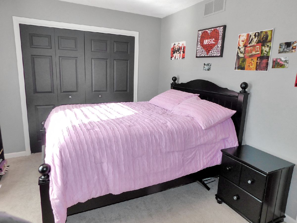
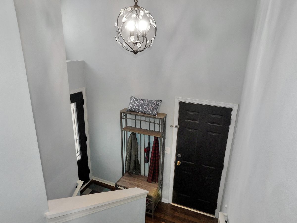
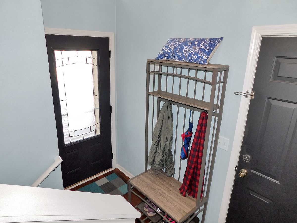
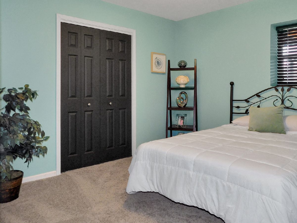
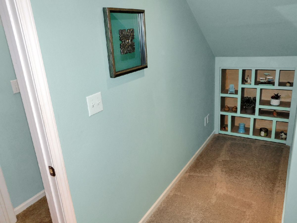
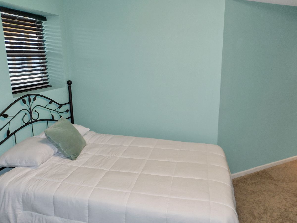
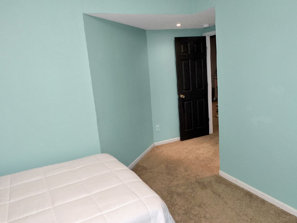
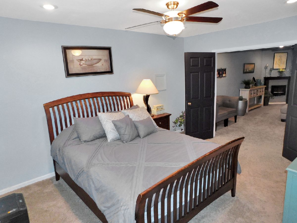
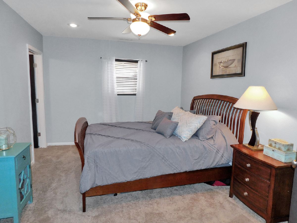
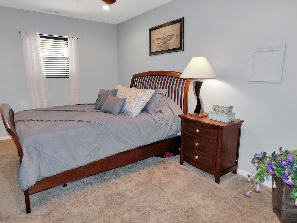
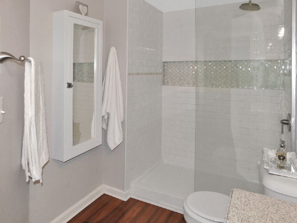
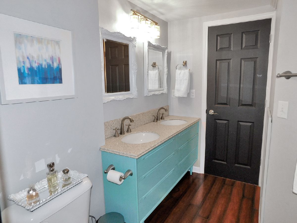
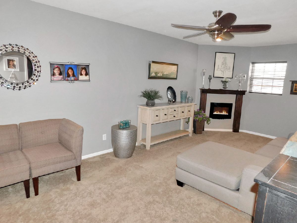
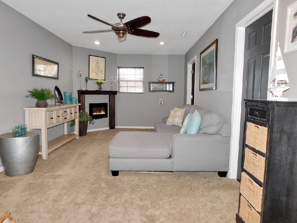
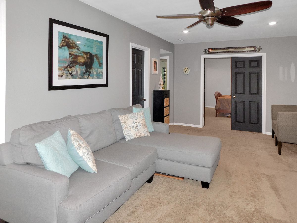
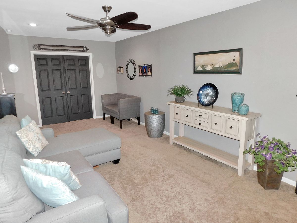
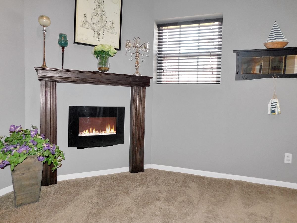
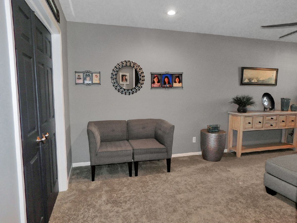
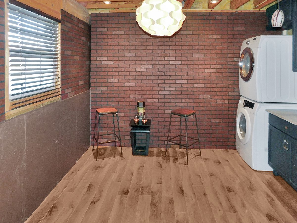
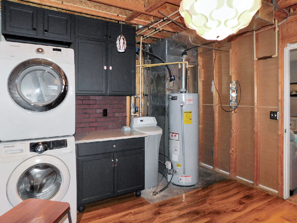
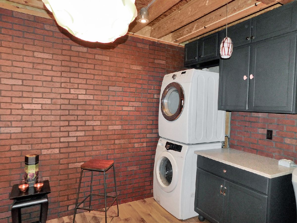
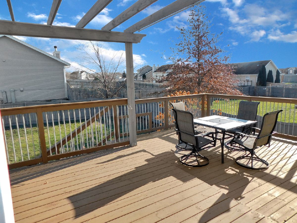
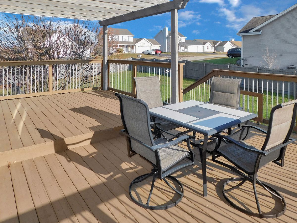
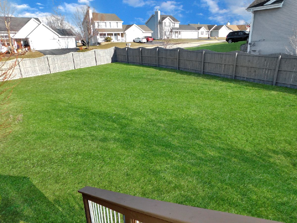
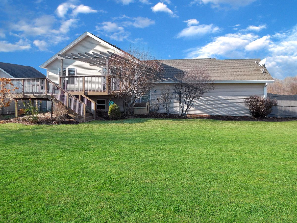
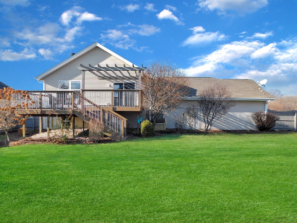
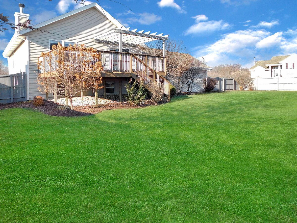
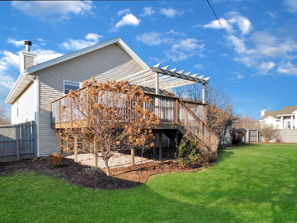
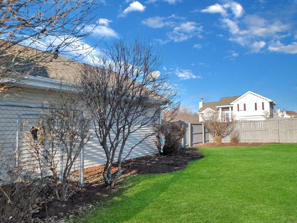
Room Specifics
Total Bedrooms: 4
Bedrooms Above Ground: 4
Bedrooms Below Ground: 0
Dimensions: —
Floor Type: Carpet
Dimensions: —
Floor Type: Carpet
Dimensions: —
Floor Type: Carpet
Full Bathrooms: 2
Bathroom Amenities: Double Sink
Bathroom in Basement: 1
Rooms: No additional rooms
Basement Description: Finished
Other Specifics
| 3 | |
| — | |
| Asphalt | |
| Deck, Porch, Dog Run | |
| Fenced Yard | |
| 90X135X90X135 | |
| Unfinished | |
| Full | |
| Hardwood Floors, First Floor Bedroom, Walk-In Closet(s) | |
| Range, Dishwasher, Refrigerator, Stainless Steel Appliance(s) | |
| Not in DB | |
| Sidewalks, Street Paved | |
| — | |
| — | |
| Gas Log |
Tax History
| Year | Property Taxes |
|---|---|
| 2015 | $3,388 |
| 2022 | $3,866 |
Contact Agent
Nearby Similar Homes
Nearby Sold Comparables
Contact Agent
Listing Provided By
Re/Max Valley Realtors



