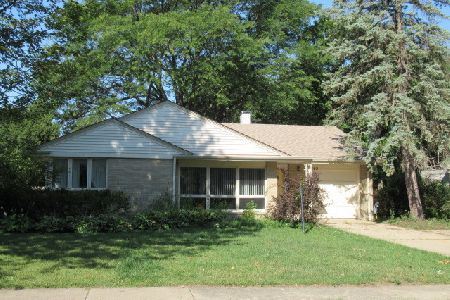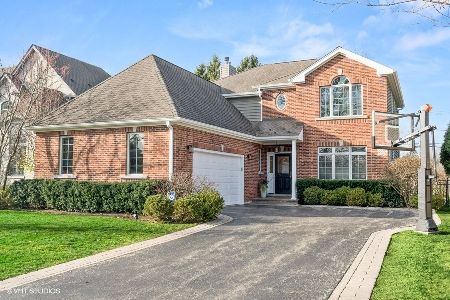1423 Ambleside Drive, Deerfield, Illinois 60015
$709,000
|
Sold
|
|
| Status: | Closed |
| Sqft: | 3,740 |
| Cost/Sqft: | $200 |
| Beds: | 4 |
| Baths: | 5 |
| Year Built: | 1964 |
| Property Taxes: | $19,406 |
| Days On Market: | 2504 |
| Lot Size: | 0,37 |
Description
The home you have admired & been waiting for in the sought after Scatterwoods neighborhood! From the moment you enter, you feel the solid craftmanship & pride of the homeowners. This special home has been perfectly expanded & offers the space & versatility for any family. The very generous sized family room, w/vaulted ceiling, is the perfect place for entertaining a large group or the ideal place to enjoy a cozy evening by the wood burning fireplace. The private & spacious 1st flr office is a dream come true for the permanent home office need or the occasional use. Love to cook & socialize at the same time...this is the kitchen for you w/plenty of counter space, ample cabinetry & tons of seating area. The 2nd flr offers 4 sizable bdrms, w/plenty of closet space, 3 tastefully renovated bathrooms & a lovely den. Other highlights are; huge 1st flr laundry room/mud room, finished rec room on LL, beautiful 2 tier deck, large shed w/electric & power door, house generator & much much more!
Property Specifics
| Single Family | |
| — | |
| Colonial | |
| 1964 | |
| Full | |
| 2 STORY | |
| No | |
| 0.37 |
| Lake | |
| Scatterwoods | |
| 0 / Not Applicable | |
| None | |
| Public | |
| Public Sewer | |
| 10311810 | |
| 16281050090000 |
Nearby Schools
| NAME: | DISTRICT: | DISTANCE: | |
|---|---|---|---|
|
Grade School
Walden Elementary School |
109 | — | |
|
Middle School
Alan B Shepard Middle School |
109 | Not in DB | |
|
High School
Deerfield High School |
113 | Not in DB | |
Property History
| DATE: | EVENT: | PRICE: | SOURCE: |
|---|---|---|---|
| 5 Jun, 2019 | Sold | $709,000 | MRED MLS |
| 27 Mar, 2019 | Under contract | $749,000 | MRED MLS |
| 18 Mar, 2019 | Listed for sale | $749,000 | MRED MLS |
Room Specifics
Total Bedrooms: 4
Bedrooms Above Ground: 4
Bedrooms Below Ground: 0
Dimensions: —
Floor Type: Hardwood
Dimensions: —
Floor Type: Hardwood
Dimensions: —
Floor Type: Hardwood
Full Bathrooms: 5
Bathroom Amenities: Whirlpool,Separate Shower,Double Sink
Bathroom in Basement: 0
Rooms: Breakfast Room,Den,Foyer,Office,Recreation Room,Storage
Basement Description: Partially Finished,Crawl
Other Specifics
| 2 | |
| — | |
| Asphalt,Brick | |
| Deck, Hot Tub, Storms/Screens, Fire Pit, Invisible Fence | |
| — | |
| 145 X 162 X 205 X 44 | |
| — | |
| Full | |
| Vaulted/Cathedral Ceilings, Skylight(s), Hardwood Floors, Heated Floors, First Floor Laundry, Walk-In Closet(s) | |
| Microwave, Dishwasher, High End Refrigerator, Washer, Dryer, Disposal, Wine Refrigerator, Cooktop | |
| Not in DB | |
| Pool, Tennis Courts, Sidewalks, Street Paved | |
| — | |
| — | |
| Wood Burning, Gas Log, Gas Starter |
Tax History
| Year | Property Taxes |
|---|---|
| 2019 | $19,406 |
Contact Agent
Nearby Similar Homes
Nearby Sold Comparables
Contact Agent
Listing Provided By
Baird & Warner











