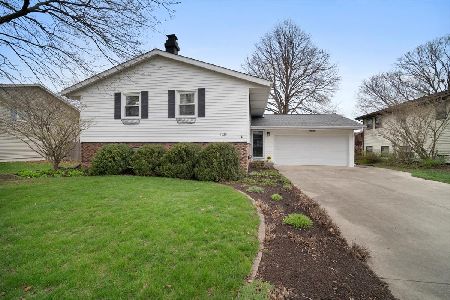1423 Chadwick Drive, Normal, Illinois 61761
$275,000
|
Sold
|
|
| Status: | Closed |
| Sqft: | 2,080 |
| Cost/Sqft: | $118 |
| Beds: | 3 |
| Baths: | 3 |
| Year Built: | 1980 |
| Property Taxes: | $4,791 |
| Days On Market: | 168 |
| Lot Size: | 0,00 |
Description
Wonderfully updated and maintained 2-story just one block from an elementary school and park/playground! You will love the newer flooring and paint, and the beautiful kitchen and baths. The kitchen has white cabinets, newer counters, sink, faucet and hardware. The 2.5 baths have all been remodeled including new vanities, mirrors, lights, and tile. Main level has newer laminate flooring, and the second floor and basement have newer carpet. Large main floor family room provides great space for relaxing or entertaining, and the second family room in the basement allows many possibilities for your use and enjoyment. A very special feature not often found in this price range is the 3 seasons sunroom - it's a lovely space. The owners have fenced the backyard with privacy fencing and added a shed for extra storage. Outdoor time can be enjoyed from the nice deck. Range and dishwasher were new in 2024. The owners just installed a new roof in 2025. Fabulous location near many shopping and dining options.
Property Specifics
| Single Family | |
| — | |
| — | |
| 1980 | |
| — | |
| — | |
| No | |
| — |
| — | |
| Pleasant Hills N. | |
| — / Not Applicable | |
| — | |
| — | |
| — | |
| 12439136 | |
| 1426151013 |
Nearby Schools
| NAME: | DISTRICT: | DISTANCE: | |
|---|---|---|---|
|
Grade School
Sugar Creek Elementary |
5 | — | |
|
Middle School
Kingsley Jr High |
5 | Not in DB | |
|
High School
Normal Community High School |
5 | Not in DB | |
Property History
| DATE: | EVENT: | PRICE: | SOURCE: |
|---|---|---|---|
| 27 Jul, 2012 | Sold | $144,000 | MRED MLS |
| 5 Jun, 2012 | Under contract | $148,000 | MRED MLS |
| 23 Mar, 2012 | Listed for sale | $159,900 | MRED MLS |
| 4 Sep, 2025 | Sold | $275,000 | MRED MLS |
| 10 Aug, 2025 | Under contract | $245,000 | MRED MLS |
| 7 Aug, 2025 | Listed for sale | $245,000 | MRED MLS |
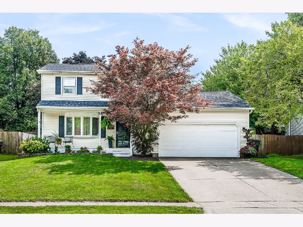
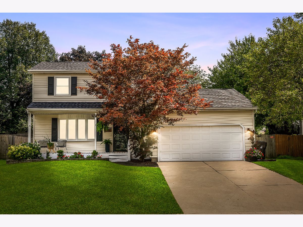
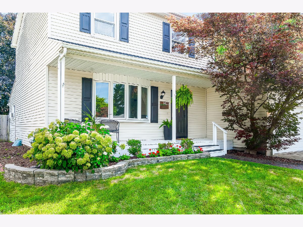
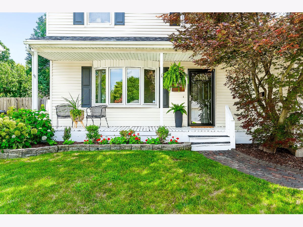
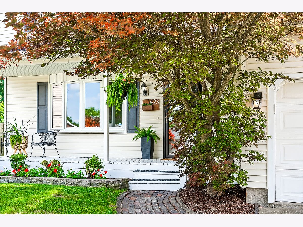
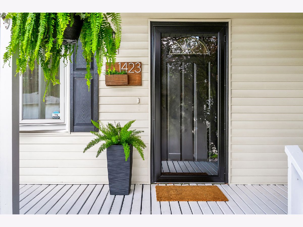
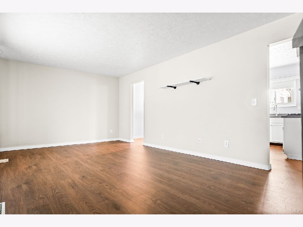
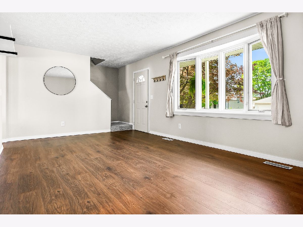
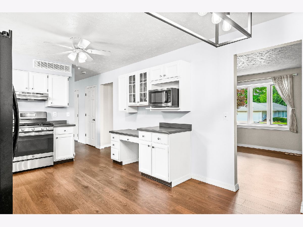
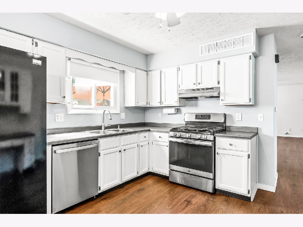
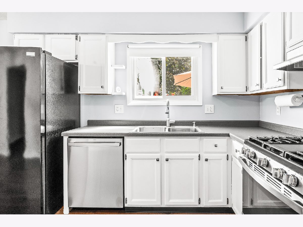
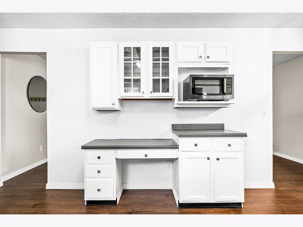
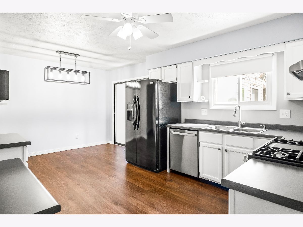
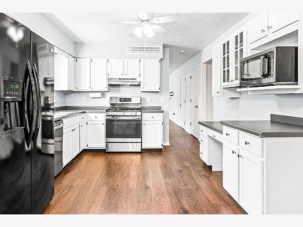
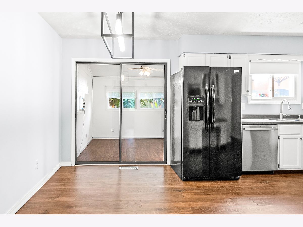
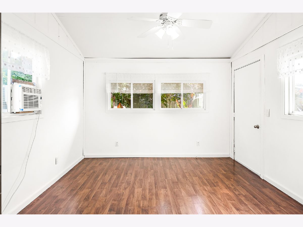
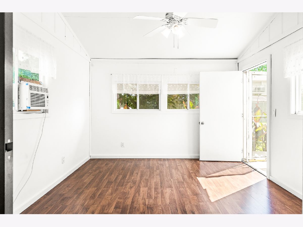
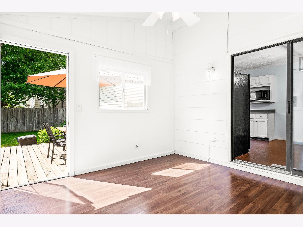
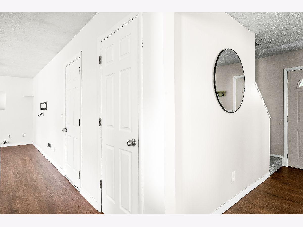
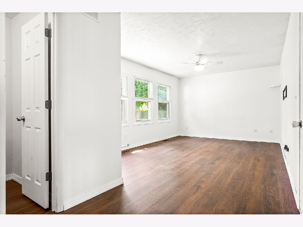
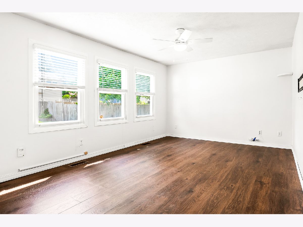
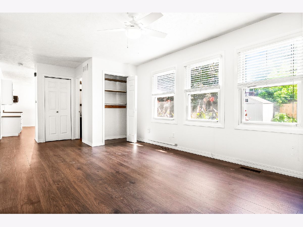
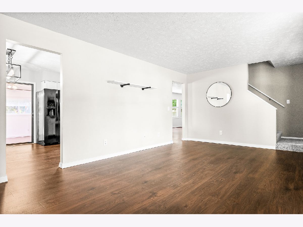
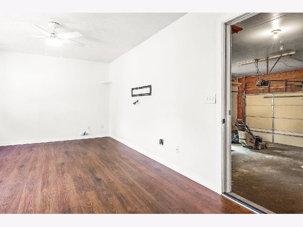
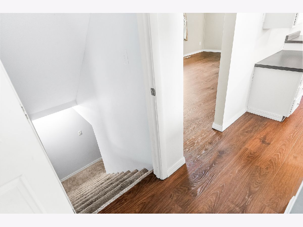
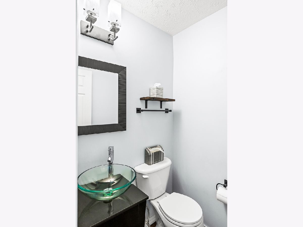
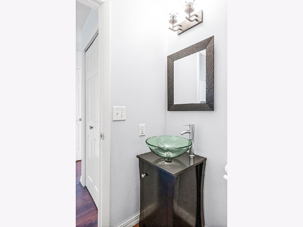
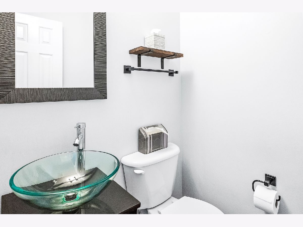
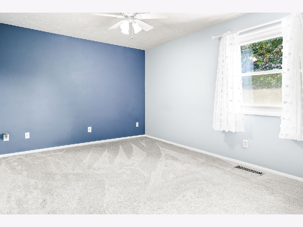
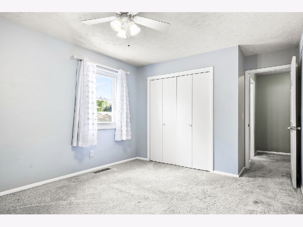
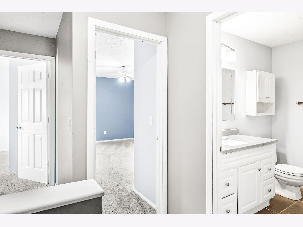
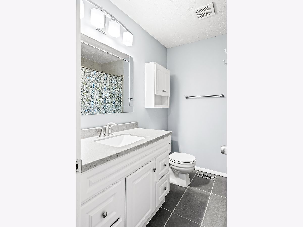
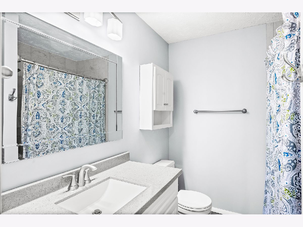
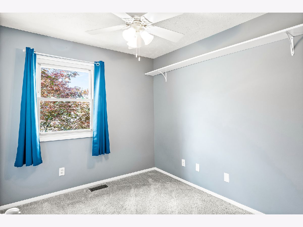
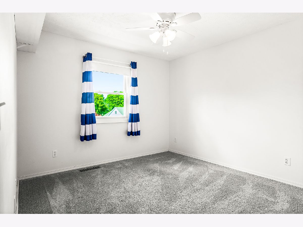
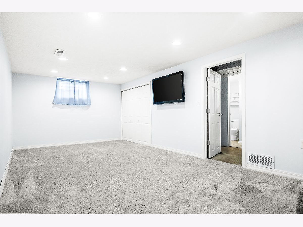
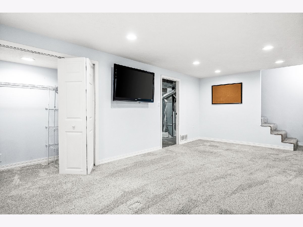
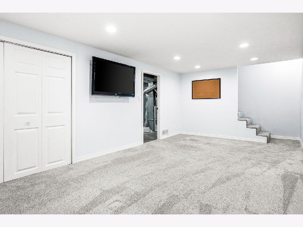
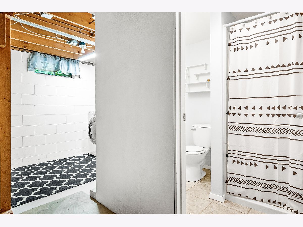
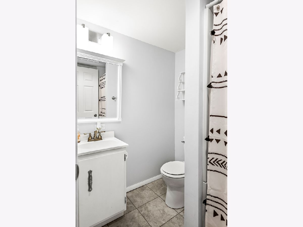
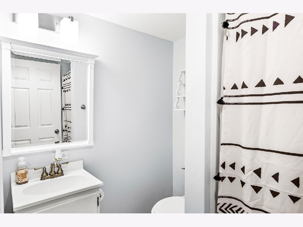
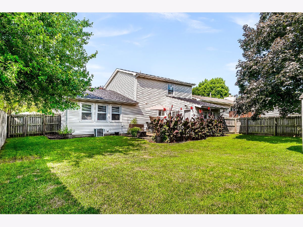
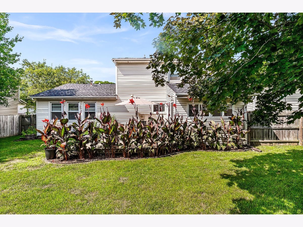
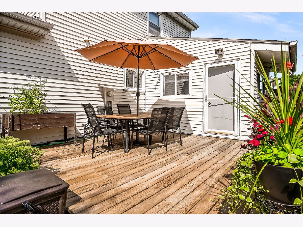
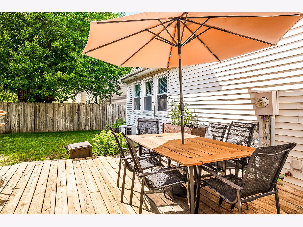
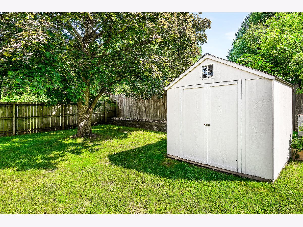
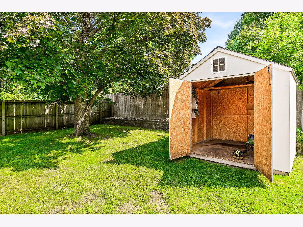
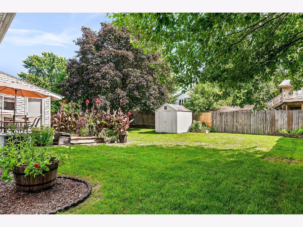
Room Specifics
Total Bedrooms: 3
Bedrooms Above Ground: 3
Bedrooms Below Ground: 0
Dimensions: —
Floor Type: —
Dimensions: —
Floor Type: —
Full Bathrooms: 3
Bathroom Amenities: —
Bathroom in Basement: 1
Rooms: —
Basement Description: —
Other Specifics
| 2 | |
| — | |
| — | |
| — | |
| — | |
| 62x120 | |
| — | |
| — | |
| — | |
| — | |
| Not in DB | |
| — | |
| — | |
| — | |
| — |
Tax History
| Year | Property Taxes |
|---|---|
| 2012 | $3,434 |
| 2025 | $4,791 |
Contact Agent
Nearby Similar Homes
Nearby Sold Comparables
Contact Agent
Listing Provided By
BHHS Central Illinois, REALTORS



