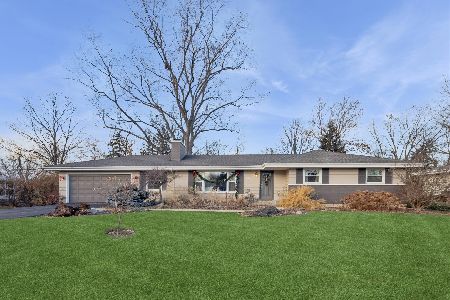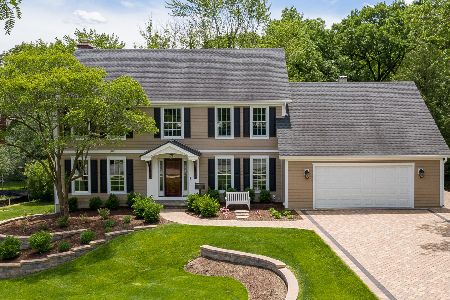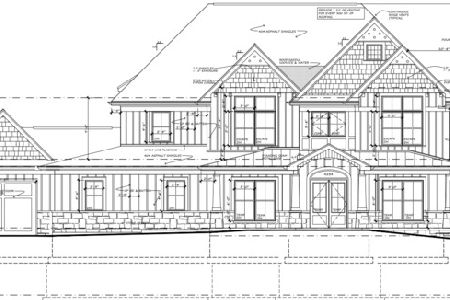1423 Grant Street, Downers Grove, Illinois 60515
$800,000
|
Sold
|
|
| Status: | Closed |
| Sqft: | 3,120 |
| Cost/Sqft: | $261 |
| Beds: | 5 |
| Baths: | 4 |
| Year Built: | 1987 |
| Property Taxes: | $13,333 |
| Days On Market: | 3609 |
| Lot Size: | 0,57 |
Description
So much to love in this beautiful 2-story 5 bedroom Joe Keim built salt box model with large addition, On a most spectacular lot in NW Downers Grove. Features include: 1st fl bedroom with double closets, fantastic vaulted breakfast room w palladium window & panoramic views , vaulted sun room With Mexican tile floor. Updated kitchen with Shamrock cabinets, center island, pantry & hardwood floors Wonderful finished English walk out basement w/wet bar & extra den. Fireplace with built in cabinets in 1st fl family room. Skylights. Lots of recessed lighting. Invisible fence for dog. Near to all 3 schools, train,town & Prince Pond. GREAT HOME!!!
Property Specifics
| Single Family | |
| — | |
| Traditional | |
| 1987 | |
| Walkout | |
| — | |
| No | |
| 0.57 |
| Du Page | |
| — | |
| 0 / Not Applicable | |
| None | |
| Lake Michigan,Public | |
| Public Sewer | |
| 09153726 | |
| 0906412034 |
Nearby Schools
| NAME: | DISTRICT: | DISTANCE: | |
|---|---|---|---|
|
Grade School
Pierce Downer Elementary School |
58 | — | |
|
Middle School
Herrick Middle School |
58 | Not in DB | |
|
High School
North High School |
99 | Not in DB | |
Property History
| DATE: | EVENT: | PRICE: | SOURCE: |
|---|---|---|---|
| 2 May, 2016 | Sold | $800,000 | MRED MLS |
| 2 Mar, 2016 | Under contract | $814,900 | MRED MLS |
| 1 Mar, 2016 | Listed for sale | $814,900 | MRED MLS |
| 5 Aug, 2020 | Sold | $960,000 | MRED MLS |
| 5 Jul, 2020 | Under contract | $999,900 | MRED MLS |
| 18 Jun, 2020 | Listed for sale | $999,900 | MRED MLS |
Room Specifics
Total Bedrooms: 5
Bedrooms Above Ground: 5
Bedrooms Below Ground: 0
Dimensions: —
Floor Type: Carpet
Dimensions: —
Floor Type: Carpet
Dimensions: —
Floor Type: Carpet
Dimensions: —
Floor Type: —
Full Bathrooms: 4
Bathroom Amenities: Whirlpool
Bathroom in Basement: 1
Rooms: Bedroom 5,Breakfast Room,Den,Deck,Recreation Room,Sun Room
Basement Description: Finished
Other Specifics
| 2.5 | |
| Concrete Perimeter | |
| Asphalt | |
| Deck, Hot Tub, Brick Paver Patio, Storms/Screens | |
| Landscaped,Wooded | |
| 132X142X25X100X100X195 | |
| Pull Down Stair,Unfinished | |
| Full | |
| Vaulted/Cathedral Ceilings, Skylight(s), Bar-Wet, Hardwood Floors, Wood Laminate Floors, First Floor Bedroom | |
| Range, Microwave, Dishwasher, Refrigerator, Bar Fridge, Washer, Dryer | |
| Not in DB | |
| Sidewalks, Street Lights, Street Paved | |
| — | |
| — | |
| Wood Burning, Gas Log |
Tax History
| Year | Property Taxes |
|---|---|
| 2016 | $13,333 |
| 2020 | $15,296 |
Contact Agent
Nearby Similar Homes
Nearby Sold Comparables
Contact Agent
Listing Provided By
Platinum Partners Realtors









