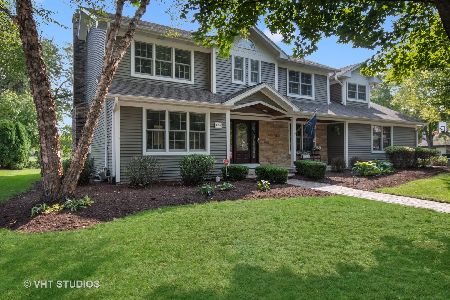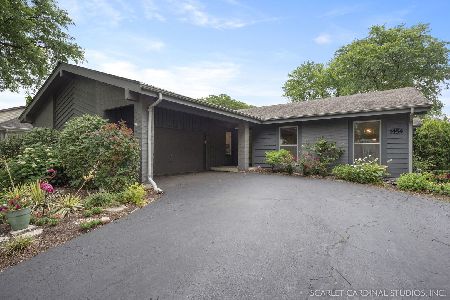1423 Heatherton Drive, Naperville, Illinois 60563
$665,000
|
Sold
|
|
| Status: | Closed |
| Sqft: | 2,586 |
| Cost/Sqft: | $261 |
| Beds: | 4 |
| Baths: | 3 |
| Year Built: | 1977 |
| Property Taxes: | $10,587 |
| Days On Market: | 863 |
| Lot Size: | 0,27 |
Description
Beautiful Cress Creek Commons home. Desirable subdivision in North Naperville. Lovely curb appeal with this side load garage on a premium corner lot. So many stunning updates. Walls have been removed, upgraded trim, millwork & doors. Abundance of natural light with lots of newer windows. A wider stair case was added. True chef's kitchen. Viking Pro gas range/oven, Subzero refrigerator/freezer, Kitchen Aid convection oven & microwave. Custom cabinetry, granite, and center island with breakfast bar. Kitchen is open to cozy family room with gas fireplace and built in shelving. Spacious dining room and 1st floor flex room; office or living room. Another highlight of 1st floor is the outstanding mud/laundry room with lots of extra cabinetry. Enter from the awesome garage with epoxy floor & built in cabinetry. Upstairs boasts lovely bedroom, bath, and lots of closets. Three other bedrooms with walk in closets. Professionally landscaped yard with paver patios, walkways, and driveway. Highly sought after District 203 schools. A few blocks from Cress Creek Commons Bathe & Racquet Club (included in annual HOA). Fabulous home and location! Minutes to downtown Naperville.
Property Specifics
| Single Family | |
| — | |
| — | |
| 1977 | |
| — | |
| — | |
| No | |
| 0.27 |
| Du Page | |
| Cress Creek | |
| 550 / Annual | |
| — | |
| — | |
| — | |
| 11867195 | |
| 0711208002 |
Nearby Schools
| NAME: | DISTRICT: | DISTANCE: | |
|---|---|---|---|
|
Grade School
Mill Street Elementary School |
203 | — | |
|
Middle School
Jefferson Junior High School |
203 | Not in DB | |
|
High School
Naperville North High School |
203 | Not in DB | |
Property History
| DATE: | EVENT: | PRICE: | SOURCE: |
|---|---|---|---|
| 29 Sep, 2023 | Sold | $665,000 | MRED MLS |
| 12 Sep, 2023 | Under contract | $675,000 | MRED MLS |
| 10 Sep, 2023 | Listed for sale | $675,000 | MRED MLS |
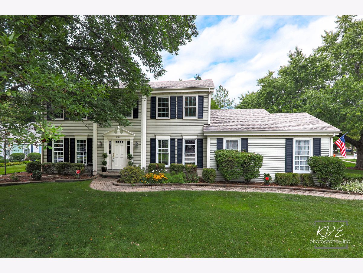
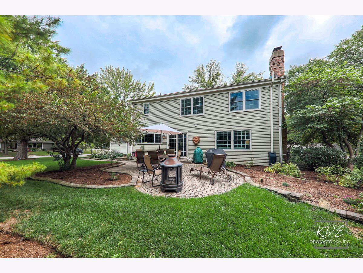
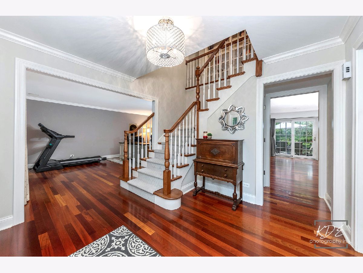
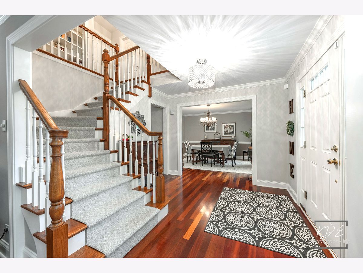
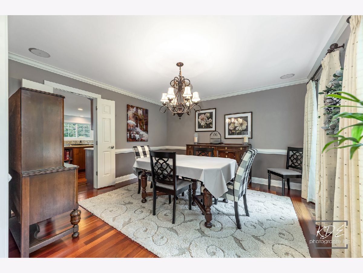
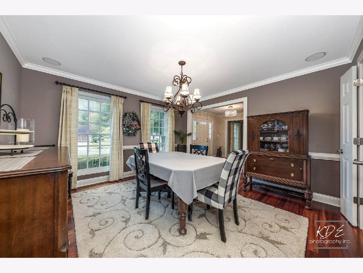
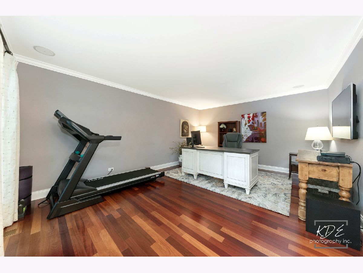
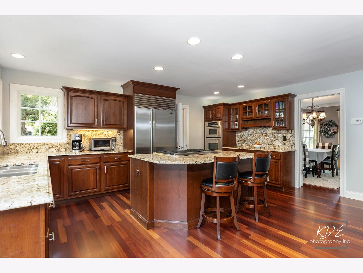
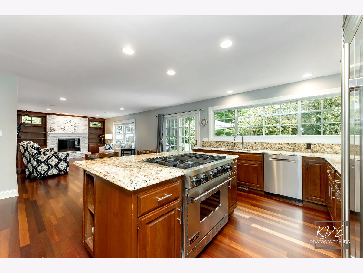
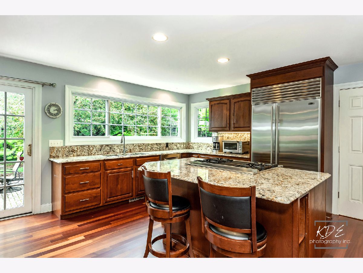
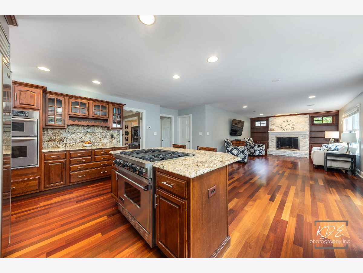
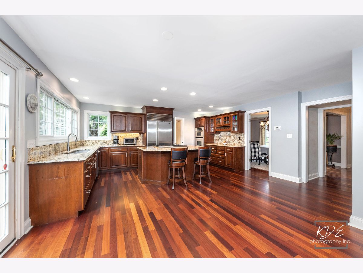
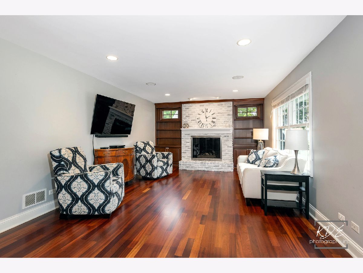
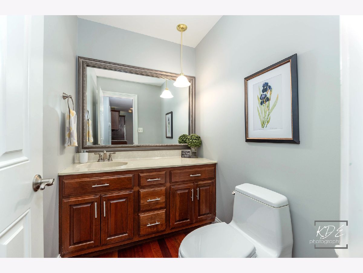
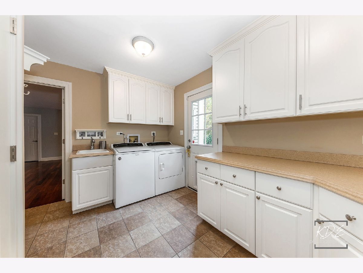
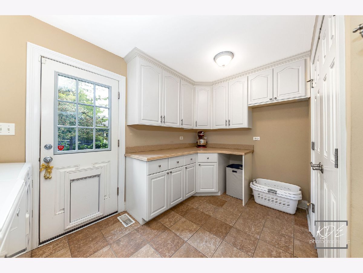
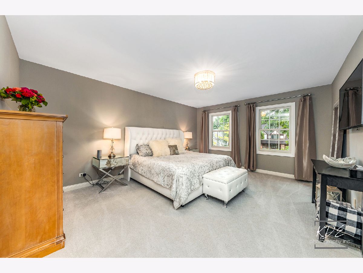
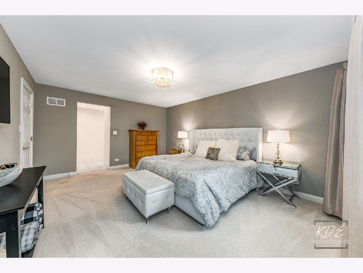
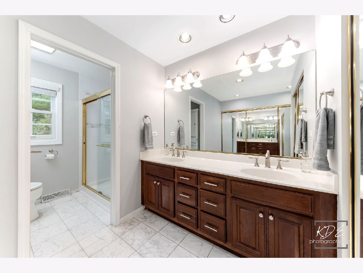
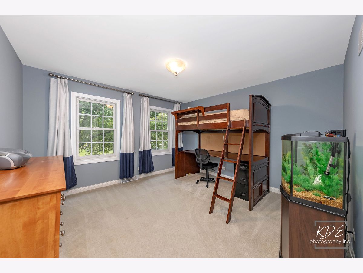
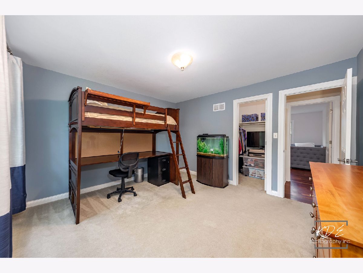
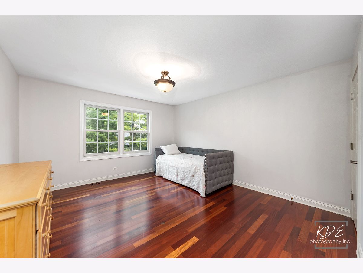
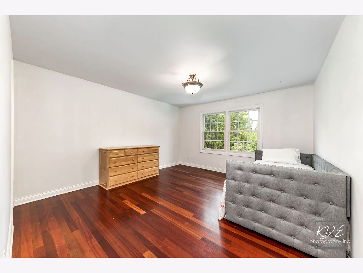
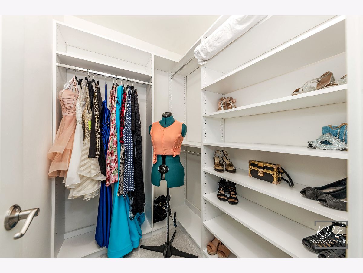
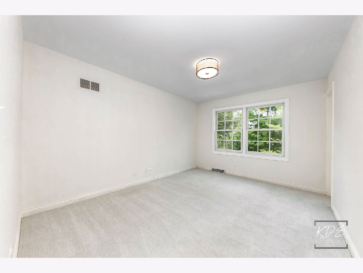
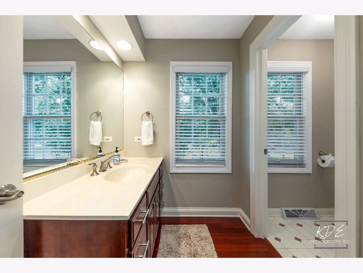
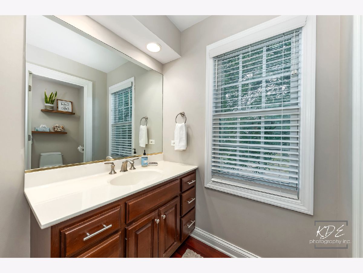
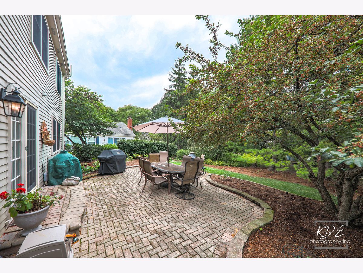
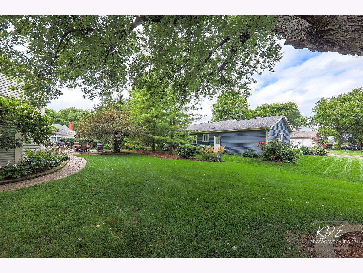
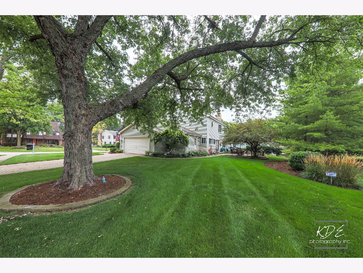
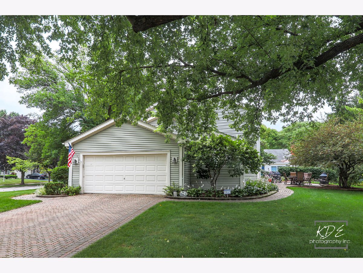
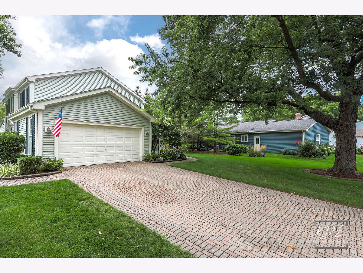
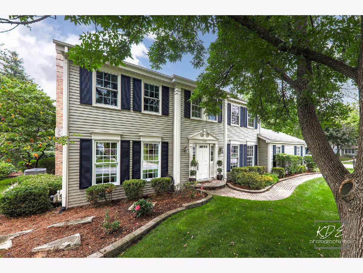
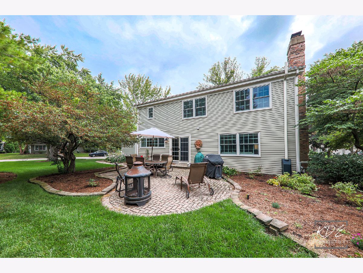
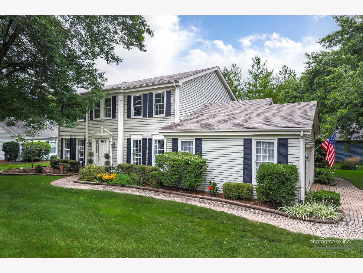
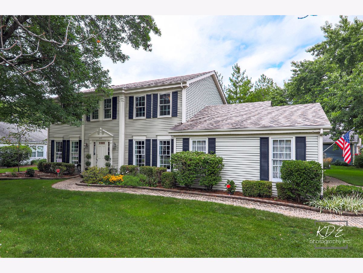
Room Specifics
Total Bedrooms: 4
Bedrooms Above Ground: 4
Bedrooms Below Ground: 0
Dimensions: —
Floor Type: —
Dimensions: —
Floor Type: —
Dimensions: —
Floor Type: —
Full Bathrooms: 3
Bathroom Amenities: Separate Shower,Double Sink
Bathroom in Basement: 0
Rooms: —
Basement Description: Unfinished
Other Specifics
| 2 | |
| — | |
| Brick | |
| — | |
| — | |
| 97X119X122X103 | |
| Unfinished | |
| — | |
| — | |
| — | |
| Not in DB | |
| — | |
| — | |
| — | |
| — |
Tax History
| Year | Property Taxes |
|---|---|
| 2023 | $10,587 |
Contact Agent
Nearby Similar Homes
Nearby Sold Comparables
Contact Agent
Listing Provided By
Compass





