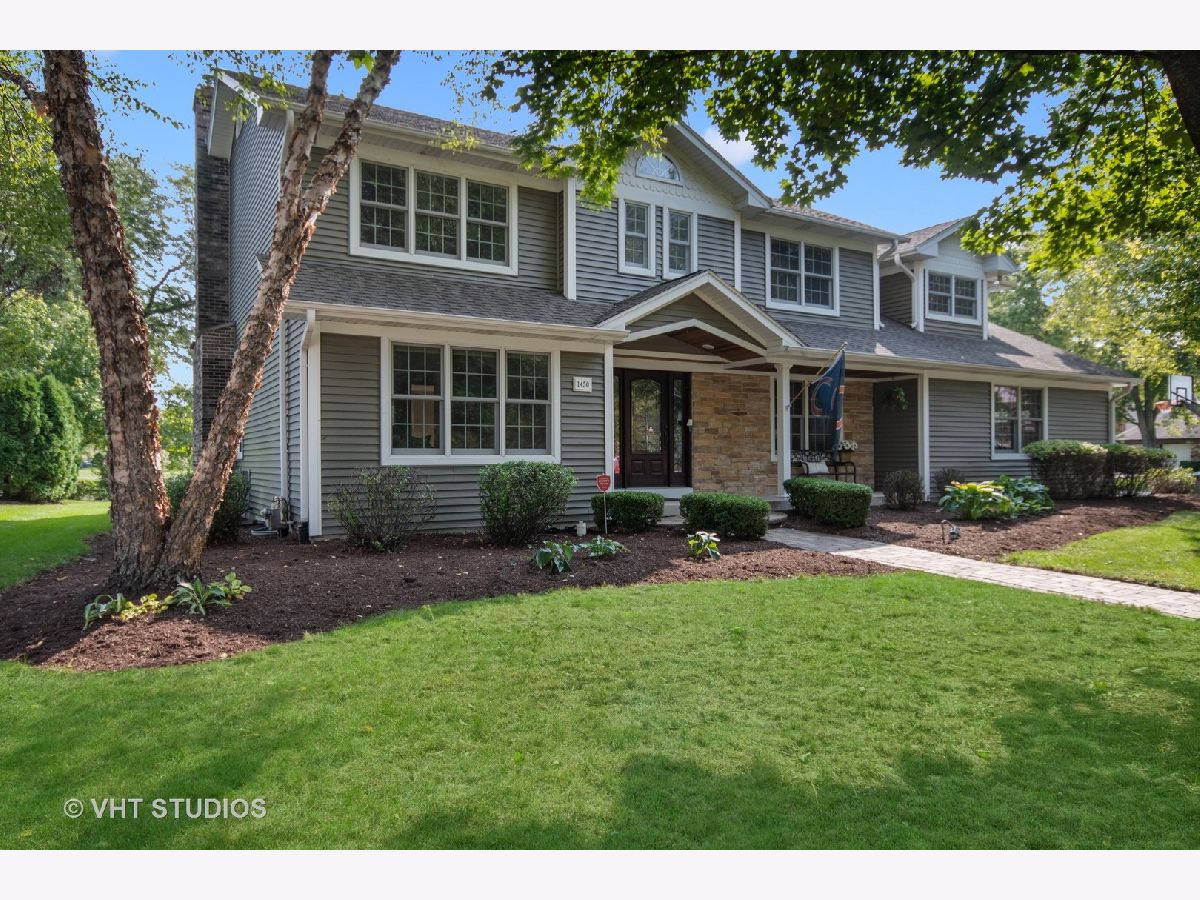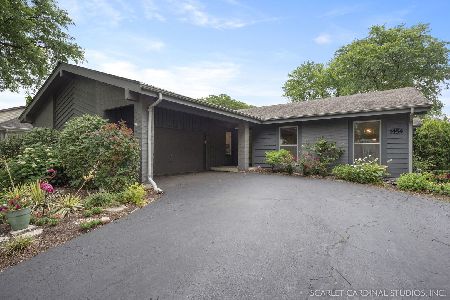1450 Inverrary Drive, Naperville, Illinois 60563
$690,000
|
Sold
|
|
| Status: | Closed |
| Sqft: | 3,212 |
| Cost/Sqft: | $221 |
| Beds: | 4 |
| Baths: | 3 |
| Year Built: | 1977 |
| Property Taxes: | $12,080 |
| Days On Market: | 1946 |
| Lot Size: | 0,37 |
Description
Wonderful "Cress Creek Commons" updated home JUST ONE BLOCK FROM THE SWIM/TENNIS CLUB AND WITH WATER VIEWS FROM MANY ROOMS, INCLUDING THE PRIVATE PRIMARY BR BALCONY! Expanded in 2005 to add a 3 car garage, 2nd floor laundry & luxurious primary BR suite and bath! Great open floor plan with the remodeled "white kitchen" (W/SS appliances & granite counters) that has a Butler's pantry and is open to large dining area and comfortable family room with a beautiful stone fireplace. A wall of window along the back of the home offers great natural light AND VIEWS! Both the living & dining rooms offer versatility, with the dining room currently being utilized as a "work from home" study with custom built-ins. A generous mudroom off of the kitchen has lockers & cubbies & plenty of space for family coats, backpacks & shoes. Rarely seen in the neighborhood is a roomy & heated 3 car garage! Upstairs, there is a loft/bonus room, a skylight over the staircase, a convenient laundry center, a large primary BR suite (that has a dramatic vaulted ceiling, its own private balcony that looks out over the pond AND a luxurious remodeled primary bath. There are hardwood floors in 3 of the 4 BRS (bedroom 3 just had hardwood added) and a high end wood laminate floor in BR 4. Walk-in closets in all bedrooms and new blinds in BRS 3 & 4). The upstairs has also been freshly painted. There are 2 HVAC systems and the AC systems were replaced in 2010 & 2012. The finished basement has brand new carpeting, a large rec/play room and a theatre room. Plenty of storage as well. The maintenance free deck overlooks the spacious backyard with pond views. NOT YOUR NORMAL CORNER, FOR THE BACKYARD IS SQUARE, LEVEL AND GENEROUSLY SIZED. Great spot in Cress Creek with membership to the Cress Creek Commons Bathe & Racquet Club included in the $ 500/yr assessment. Minutes from Award winning Naperville District 203 Schools, the train, I-88 and downtown Naperville. This amenity filled neighborhood offers so much INCLUDING THE POPULAR "MOM'S AND TOTS" PROGRAM!
Property Specifics
| Single Family | |
| — | |
| Traditional | |
| 1977 | |
| Partial | |
| — | |
| Yes | |
| 0.37 |
| Du Page | |
| Cress Creek Commons | |
| 500 / Annual | |
| Clubhouse,Pool | |
| Lake Michigan,Public | |
| Public Sewer | |
| 10878332 | |
| 0711209020 |
Nearby Schools
| NAME: | DISTRICT: | DISTANCE: | |
|---|---|---|---|
|
Grade School
Mill Street Elementary School |
203 | — | |
|
Middle School
Jefferson Junior High School |
203 | Not in DB | |
|
High School
Naperville North High School |
203 | Not in DB | |
Property History
| DATE: | EVENT: | PRICE: | SOURCE: |
|---|---|---|---|
| 31 Dec, 2015 | Sold | $592,500 | MRED MLS |
| 26 Nov, 2015 | Under contract | $599,999 | MRED MLS |
| — | Last price change | $624,900 | MRED MLS |
| 19 Aug, 2015 | Listed for sale | $625,000 | MRED MLS |
| 16 Jan, 2018 | Sold | $620,000 | MRED MLS |
| 17 Dec, 2017 | Under contract | $625,000 | MRED MLS |
| — | Last price change | $640,000 | MRED MLS |
| 16 Nov, 2017 | Listed for sale | $640,000 | MRED MLS |
| 16 Nov, 2020 | Sold | $690,000 | MRED MLS |
| 30 Sep, 2020 | Under contract | $710,000 | MRED MLS |
| 22 Sep, 2020 | Listed for sale | $710,000 | MRED MLS |

Room Specifics
Total Bedrooms: 4
Bedrooms Above Ground: 4
Bedrooms Below Ground: 0
Dimensions: —
Floor Type: Carpet
Dimensions: —
Floor Type: Hardwood
Dimensions: —
Floor Type: Wood Laminate
Full Bathrooms: 3
Bathroom Amenities: Whirlpool,Separate Shower,Double Sink
Bathroom in Basement: 0
Rooms: Bonus Room,Deck,Foyer,Mud Room,Play Room,Recreation Room
Basement Description: Finished,Crawl
Other Specifics
| 3 | |
| Concrete Perimeter | |
| Concrete | |
| Balcony, Deck, Storms/Screens | |
| Corner Lot,Landscaped,Water View,Wooded,Mature Trees | |
| 147X102X145X193 | |
| Unfinished | |
| Full | |
| Vaulted/Cathedral Ceilings, Skylight(s), Hardwood Floors, Wood Laminate Floors, Second Floor Laundry, Built-in Features, Walk-In Closet(s), Open Floorplan | |
| Range, Microwave, Dishwasher, Refrigerator, Washer, Dryer, Disposal, Stainless Steel Appliance(s) | |
| Not in DB | |
| Clubhouse, Park, Pool, Tennis Court(s), Lake, Sidewalks, Street Lights, Street Paved | |
| — | |
| — | |
| Wood Burning |
Tax History
| Year | Property Taxes |
|---|---|
| 2015 | $11,947 |
| 2020 | $12,080 |
Contact Agent
Nearby Similar Homes
Nearby Sold Comparables
Contact Agent
Listing Provided By
Baird & Warner








