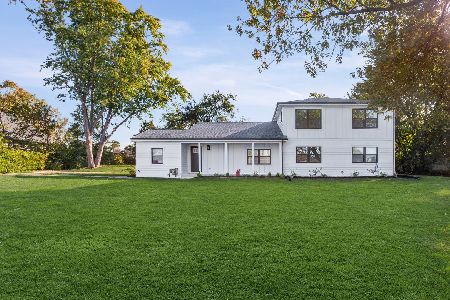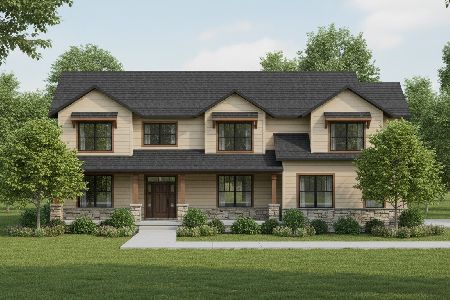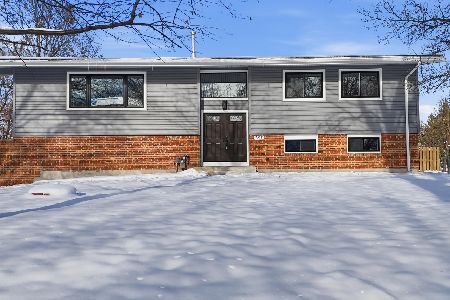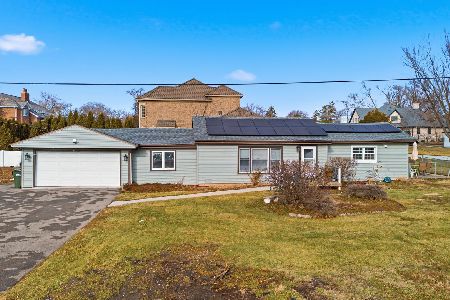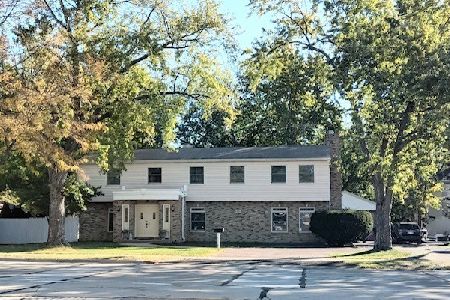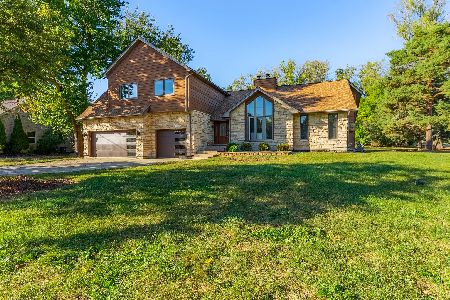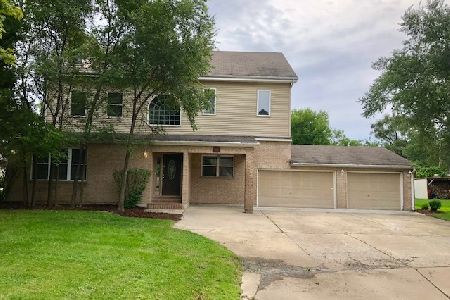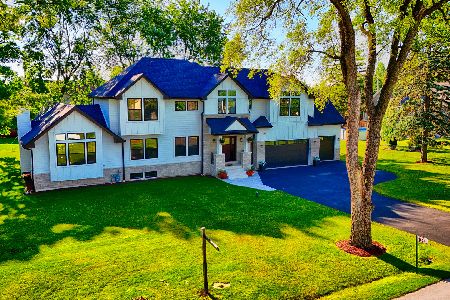1423 Marion Street, Schaumburg, Illinois 60193
$725,000
|
Sold
|
|
| Status: | Closed |
| Sqft: | 3,748 |
| Cost/Sqft: | $211 |
| Beds: | 5 |
| Baths: | 5 |
| Year Built: | 2008 |
| Property Taxes: | $13,998 |
| Days On Market: | 2720 |
| Lot Size: | 0,00 |
Description
Fantastic custom brick home showing pride of ownership. Step into the spacious foyer with a beautiful rod iron oak stair case and chandelier. Separate DRM and LRM. The home features two master bedrooms.The first floor master suite has natural stone floors in bathroom. First floor lndry, hardwood flooring, and solid oak doors throughout the home. The 2nd level features 3 bedrooms, 2 full baths, and a lovely open foyer overlooks the family rm and kitchen with granite counter tops, Jenn air SS appliances, center island, and separate breakfast nook, family room with vaulted ceiling. Two wood burning-gas fire places and dual zoned heating and central air. Entertain your family and friends in the huge fin. basement rec room with porcelain tile flrs, wet bar, play room, pool table included. Work rm, 2 storage rms, and whole house central vacuum. 5th bedrm and full bath. Enjoy BBQ's on the brick paved patio w/ fire pit. 3 car garage with circular driveway, landscaping and amazing curb appeal!
Property Specifics
| Single Family | |
| — | |
| — | |
| 2008 | |
| Full,English | |
| — | |
| No | |
| — |
| Cook | |
| — | |
| 0 / Not Applicable | |
| None | |
| Private Well | |
| Septic-Private | |
| 10048558 | |
| 07341080340000 |
Nearby Schools
| NAME: | DISTRICT: | DISTANCE: | |
|---|---|---|---|
|
Grade School
Buzz Aldrin Elementary School |
54 | — | |
|
Middle School
Robert Frost Junior High School |
54 | Not in DB | |
|
High School
J B Conant High School |
211 | Not in DB | |
Property History
| DATE: | EVENT: | PRICE: | SOURCE: |
|---|---|---|---|
| 15 Nov, 2018 | Sold | $725,000 | MRED MLS |
| 23 Sep, 2018 | Under contract | $789,000 | MRED MLS |
| 17 Aug, 2018 | Listed for sale | $789,000 | MRED MLS |
Room Specifics
Total Bedrooms: 5
Bedrooms Above Ground: 5
Bedrooms Below Ground: 0
Dimensions: —
Floor Type: Hardwood
Dimensions: —
Floor Type: Hardwood
Dimensions: —
Floor Type: Hardwood
Dimensions: —
Floor Type: —
Full Bathrooms: 5
Bathroom Amenities: Separate Shower
Bathroom in Basement: 1
Rooms: Bedroom 5,Foyer,Play Room,Recreation Room,Storage,Utility Room-Lower Level,Workshop
Basement Description: Finished
Other Specifics
| 3 | |
| Concrete Perimeter | |
| Brick,Circular | |
| Patio, Brick Paver Patio, Outdoor Fireplace | |
| — | |
| 101X133X101X133 | |
| Dormer,Unfinished | |
| Full | |
| Vaulted/Cathedral Ceilings, Bar-Wet, Hardwood Floors, First Floor Bedroom, First Floor Laundry | |
| Microwave, Dishwasher, Refrigerator, High End Refrigerator, Washer, Dryer, Disposal, Stainless Steel Appliance(s), Cooktop, Built-In Oven | |
| Not in DB | |
| — | |
| — | |
| — | |
| Wood Burning, Gas Starter |
Tax History
| Year | Property Taxes |
|---|---|
| 2018 | $13,998 |
Contact Agent
Nearby Similar Homes
Nearby Sold Comparables
Contact Agent
Listing Provided By
Coldwell Banker Residential

