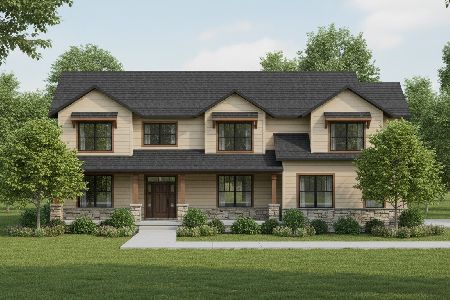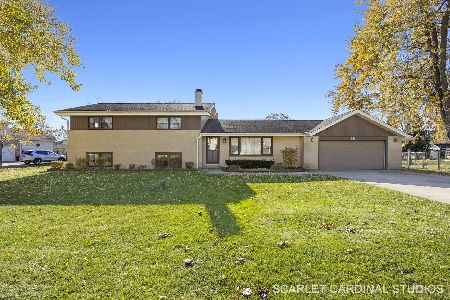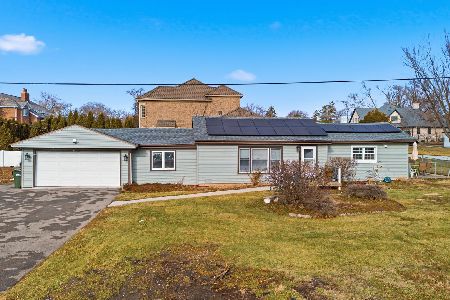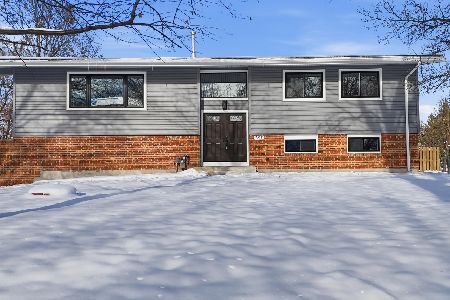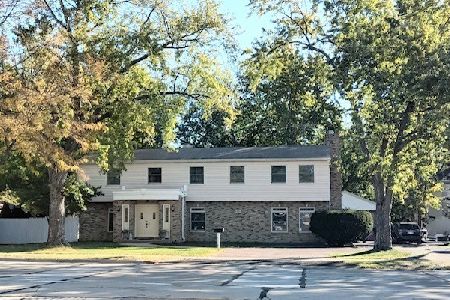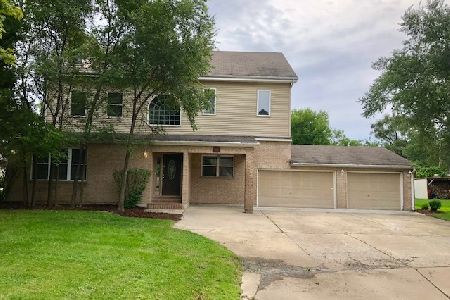1431 Marion Street, Schaumburg, Illinois 60193
$1,050,000
|
Sold
|
|
| Status: | Closed |
| Sqft: | 2,648 |
| Cost/Sqft: | $434 |
| Beds: | 4 |
| Baths: | 4 |
| Year Built: | 1946 |
| Property Taxes: | $7,921 |
| Days On Market: | 627 |
| Lot Size: | 0,46 |
Description
Welcome to this stunning home just completed within the Schaumburg School District. This brand new home was built top to bottom except of a portion of the existing foundation. This magnificent home boasts 4 bedrooms and 3.1 bathrooms, offering ample space for you and your loved ones. As you step inside, you'll find an abundance of windows to let in natural light, the open floor plan with high ceilings throughout, perfect for entertaining. This one of a kind kitchen features custom cabinetry, SS appliances, and quartz countertops making it perfect for creating culinary masterpieces. From your kitchen enjoy family time in your spacious living room with an elegant fireplace. The hardwood floors throughout the home add a touch of warmth and sophistication to every room. The mud room adds an additional storage space. The master suite is second to none with vaulted ceilings, two walk in closets, bathroom with double vanities along with a walk in shower, bathtub and a heated floor. 3 additional bedrooms are generous in size. Laundry room conveniently located on the 2nd floor. Hallway bathroom with double vanities along with a bathtub and a heated floor. The finished basement provides you with the opportunity to create your own personalized space. Whether you envision a home theater, a fitness area, or a playroom, this basement offers the flexibility to fulfill your unique needs. With a three car garage, parking will never be an issue. The expansive backyard offers endless possibilities for outdoor activities and relaxation. Enjoy your morning coffee or unwind in the evening with a glass of wine. Don't miss the opportunity to make this brand new home yours. Schedule a showing today and experience the epitome of modern elegance and comfort.
Property Specifics
| Single Family | |
| — | |
| — | |
| 1946 | |
| — | |
| — | |
| No | |
| 0.46 |
| Cook | |
| — | |
| — / Not Applicable | |
| — | |
| — | |
| — | |
| 12081496 | |
| 07341080320000 |
Nearby Schools
| NAME: | DISTRICT: | DISTANCE: | |
|---|---|---|---|
|
Grade School
Buzz Aldrin Elementary School |
54 | — | |
|
Middle School
Robert Frost Junior High School |
54 | Not in DB | |
|
High School
J B Conant High School |
211 | Not in DB | |
Property History
| DATE: | EVENT: | PRICE: | SOURCE: |
|---|---|---|---|
| 8 Apr, 2008 | Sold | $234,900 | MRED MLS |
| 15 Mar, 2008 | Under contract | $249,900 | MRED MLS |
| 25 Feb, 2008 | Listed for sale | $249,900 | MRED MLS |
| 29 Mar, 2019 | Sold | $160,000 | MRED MLS |
| 13 Mar, 2019 | Under contract | $169,900 | MRED MLS |
| 25 Feb, 2019 | Listed for sale | $169,900 | MRED MLS |
| 23 Jul, 2024 | Sold | $1,050,000 | MRED MLS |
| 14 Jun, 2024 | Under contract | $1,150,000 | MRED MLS |
| 11 Jun, 2024 | Listed for sale | $1,150,000 | MRED MLS |
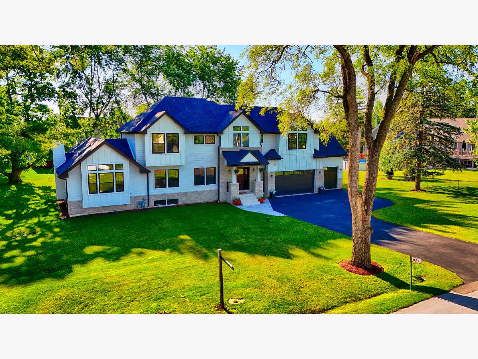
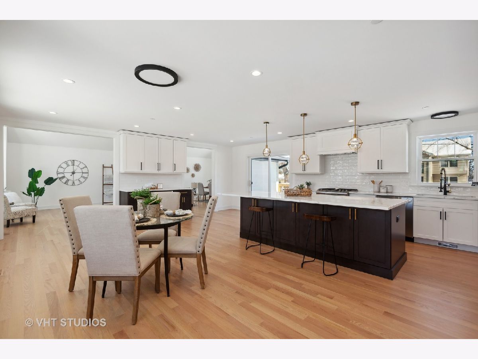
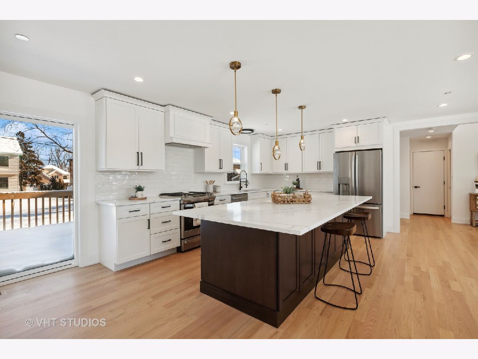
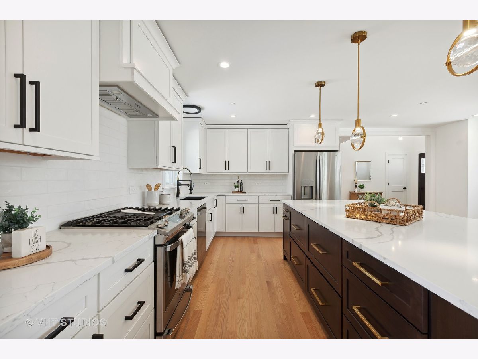
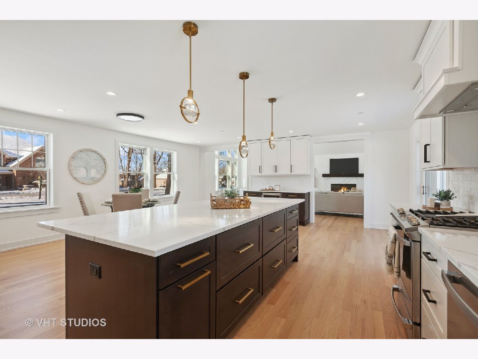
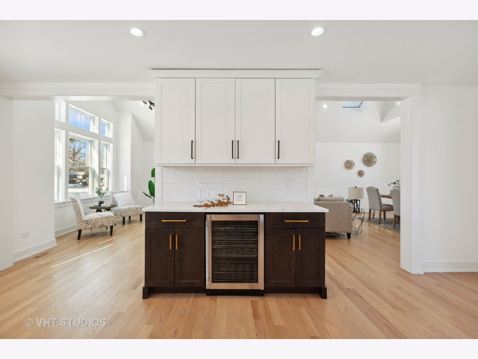
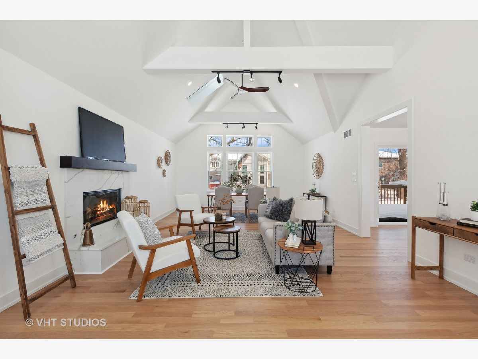
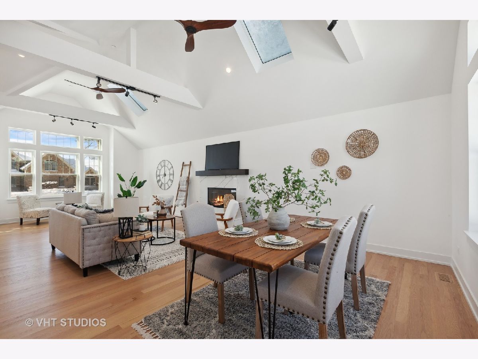
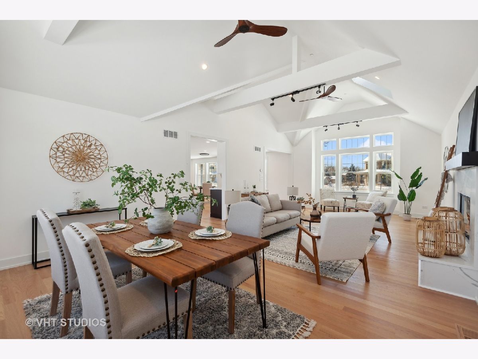
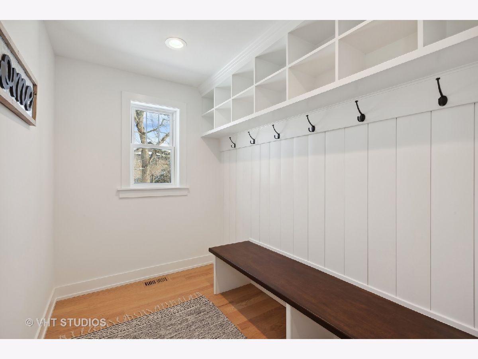
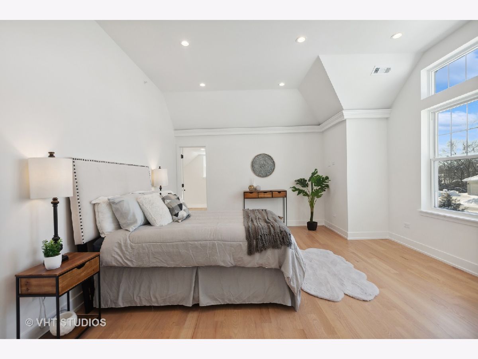
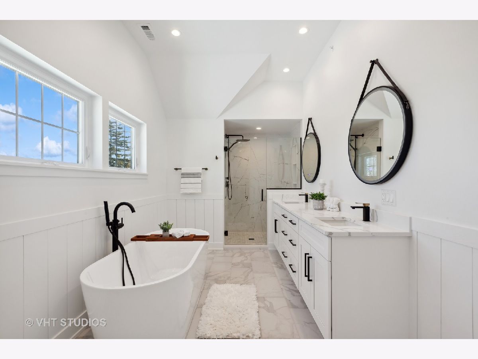
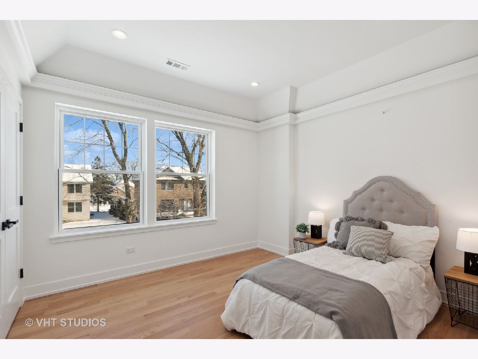
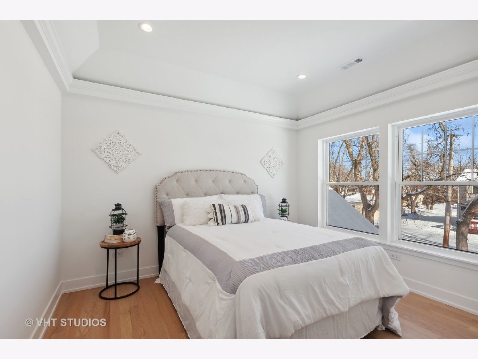
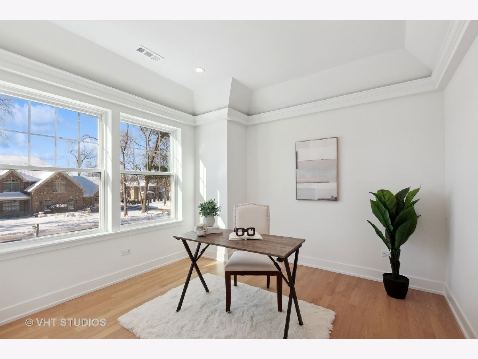
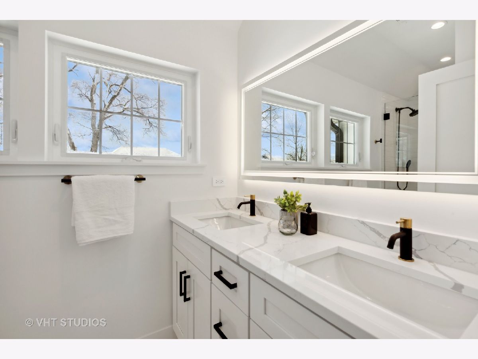
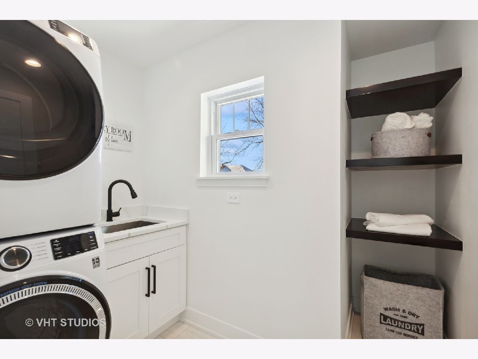
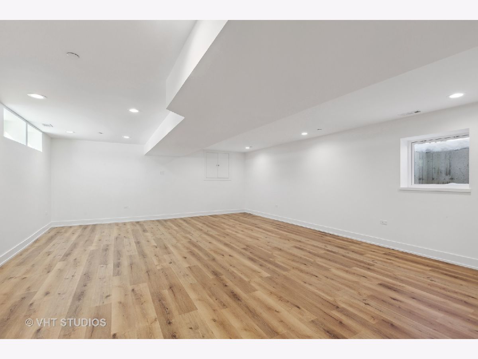
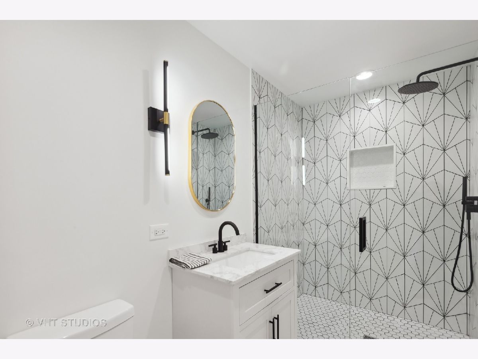
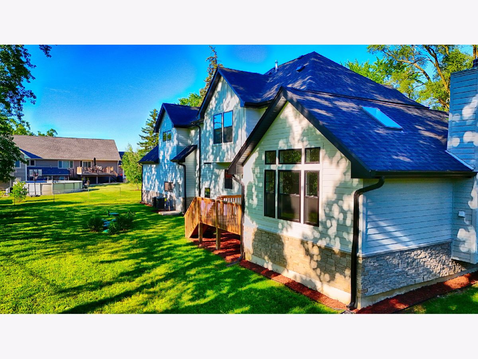
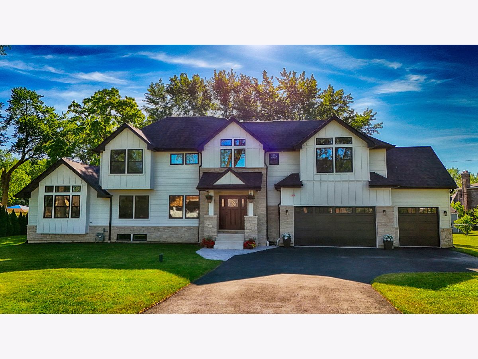
Room Specifics
Total Bedrooms: 4
Bedrooms Above Ground: 4
Bedrooms Below Ground: 0
Dimensions: —
Floor Type: —
Dimensions: —
Floor Type: —
Dimensions: —
Floor Type: —
Full Bathrooms: 4
Bathroom Amenities: Separate Shower,Double Sink,Soaking Tub
Bathroom in Basement: 1
Rooms: —
Basement Description: Finished
Other Specifics
| 3 | |
| — | |
| Asphalt | |
| — | |
| — | |
| 20178 | |
| — | |
| — | |
| — | |
| — | |
| Not in DB | |
| — | |
| — | |
| — | |
| — |
Tax History
| Year | Property Taxes |
|---|---|
| 2008 | $3,791 |
| 2019 | $5,460 |
| 2024 | $7,921 |
Contact Agent
Nearby Similar Homes
Nearby Sold Comparables
Contact Agent
Listing Provided By
Baird & Warner

